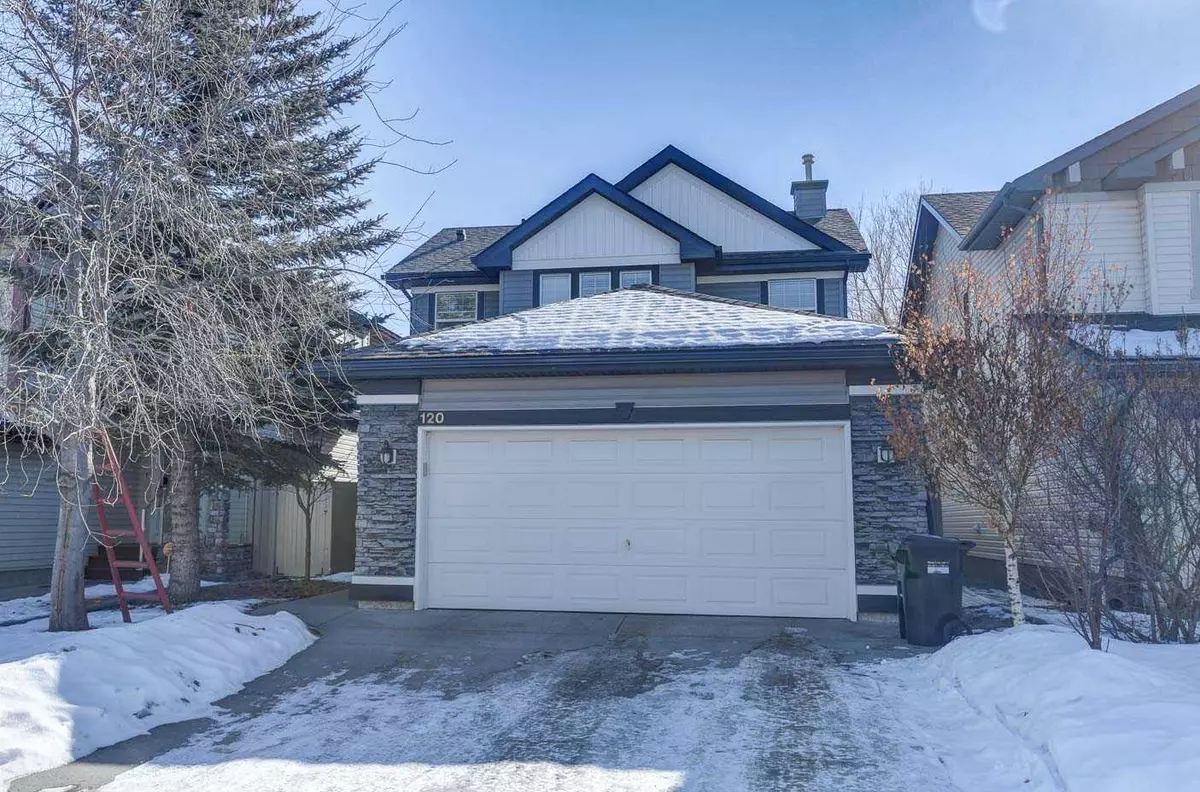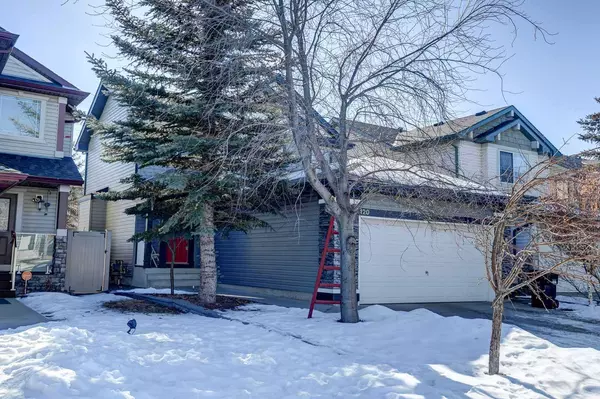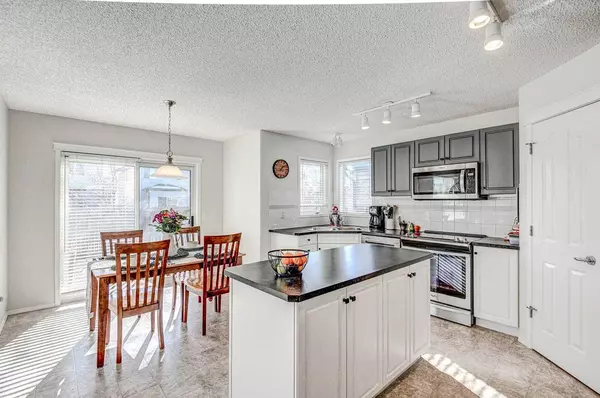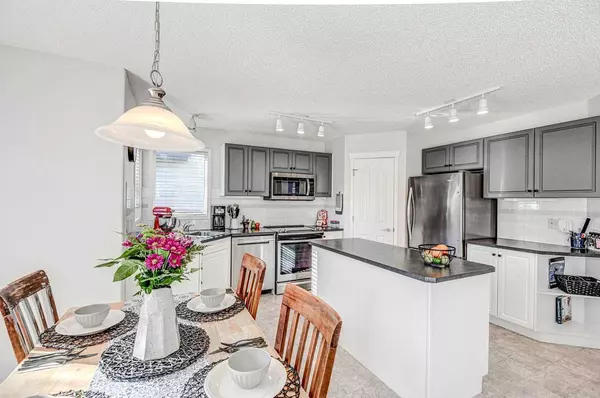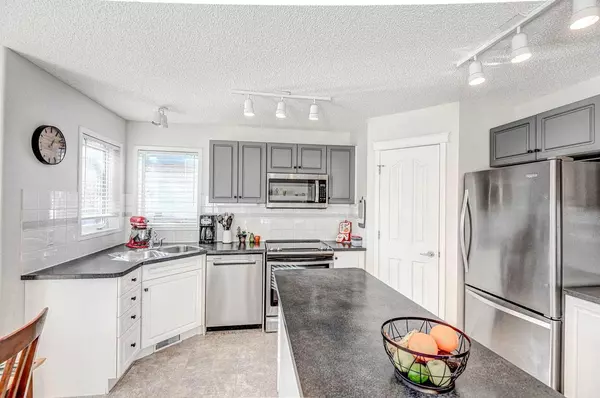$661,000
$600,000
10.2%For more information regarding the value of a property, please contact us for a free consultation.
120 Chapalina CRES SE Calgary, AB T2X 3R8
4 Beds
4 Baths
1,502 SqFt
Key Details
Sold Price $661,000
Property Type Single Family Home
Sub Type Detached
Listing Status Sold
Purchase Type For Sale
Square Footage 1,502 sqft
Price per Sqft $440
Subdivision Chaparral
MLS® Listing ID A2109197
Sold Date 03/04/24
Style 2 Storey
Bedrooms 4
Full Baths 3
Half Baths 1
HOA Fees $30/ann
HOA Y/N 1
Originating Board Calgary
Year Built 2001
Annual Tax Amount $3,453
Tax Year 2023
Lot Size 3,778 Sqft
Acres 0.09
Property Description
This beautifully upgraded and updated Jayman built home has it all!!! Situated on a quiet street with excellent curb appeal featuring a sunny south backyard!!! The super bright and sunny kitchen comes with freshly painted two tone cabinetry with updated hardware, central Island, corner pantry, newer stainless steel appliances with an over the range microwave and tiled backsplash. This exceptionally well-maintained home offers all newer siding, eavestroughs and 35 year asphalt shingles! An abundance of other highlights and extras include: open concept floor plan, new neutral paint throughout, newly painted exterior trim & front door, door headers, rounded corners, cozy gas fireplace in the living room, gas connection for your barbecue, front covered porch, built-in vacuum and main floor laundry. The spacious primary bedroom features a walk-in closet and a full en-suite bathroom that offers a large jetted soaker tub for your enjoyment! The professionally developed basement has a good sized recreation room, additional fourth bedroom and another full bathroom for your convenience. This perfect family home comes with lake access and is located super close to schools, shops, and all other amenities! Act now!!!
Location
State AB
County Calgary
Area Cal Zone S
Zoning R-1
Direction NW
Rooms
Basement Finished, Full
Interior
Interior Features Ceiling Fan(s), Central Vacuum, Closet Organizers, High Ceilings, Jetted Tub, Kitchen Island, Laminate Counters, No Smoking Home, Open Floorplan, Pantry, Soaking Tub, Storage, Walk-In Closet(s)
Heating Forced Air
Cooling None
Flooring Carpet, Linoleum
Fireplaces Number 1
Fireplaces Type Gas, Living Room, Mantle, Tile
Appliance Dishwasher, Dryer, Electric Stove, Microwave Hood Fan, Refrigerator, Washer, Window Coverings
Laundry Laundry Room, Main Level
Exterior
Garage Double Garage Attached, Garage Door Opener, Insulated, Oversized
Garage Spaces 2.0
Garage Description Double Garage Attached, Garage Door Opener, Insulated, Oversized
Fence Fenced
Community Features Clubhouse, Fishing, Lake, Park, Playground, Schools Nearby, Shopping Nearby, Walking/Bike Paths
Amenities Available Boating, Clubhouse, Park, Playground, Recreation Facilities
Roof Type Asphalt Shingle
Porch Deck, Front Porch
Lot Frontage 36.09
Total Parking Spaces 4
Building
Lot Description Fruit Trees/Shrub(s), Few Trees, Front Yard, Lawn, Landscaped, Level, Private, Rectangular Lot
Foundation Poured Concrete
Architectural Style 2 Storey
Level or Stories Two
Structure Type Stone,Vinyl Siding,Wood Frame
Others
Restrictions None Known
Tax ID 82965630
Ownership Private
Read Less
Want to know what your home might be worth? Contact us for a FREE valuation!

Our team is ready to help you sell your home for the highest possible price ASAP



