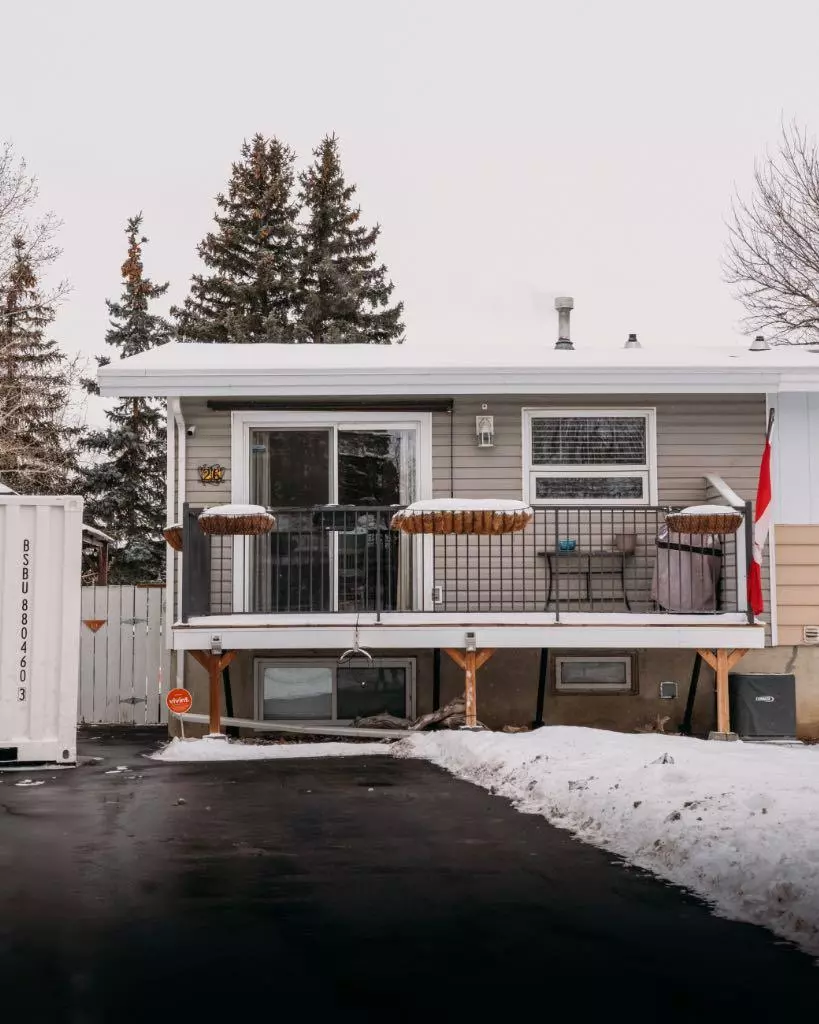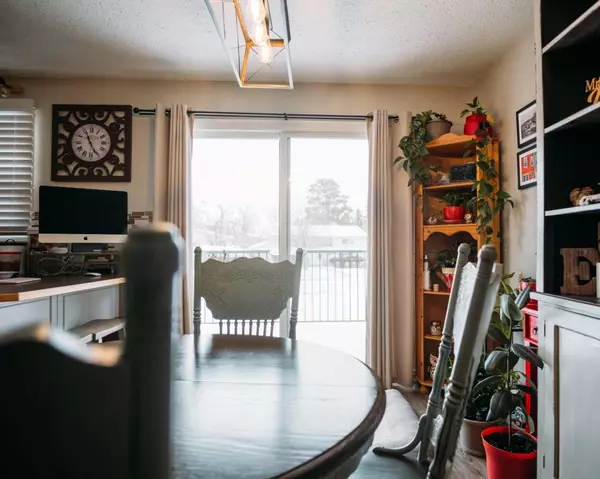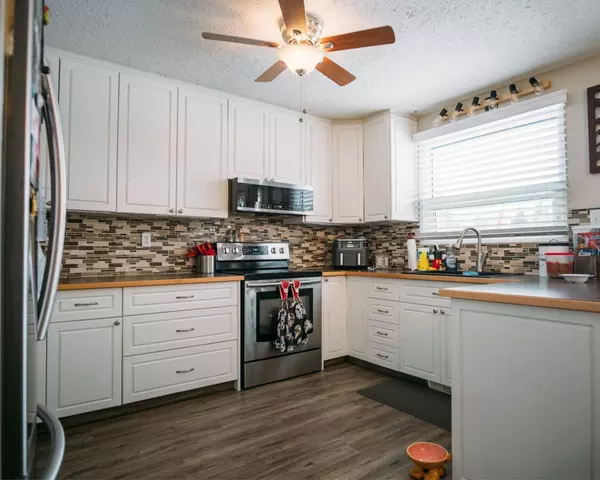$269,000
$269,000
For more information regarding the value of a property, please contact us for a free consultation.
26 St Anne PL N Lethbridge, AB T1H 4K9
4 Beds
2 Baths
684 SqFt
Key Details
Sold Price $269,000
Property Type Single Family Home
Sub Type Semi Detached (Half Duplex)
Listing Status Sold
Purchase Type For Sale
Square Footage 684 sqft
Price per Sqft $393
Subdivision St Edwards
MLS® Listing ID A2107371
Sold Date 03/03/24
Style Bi-Level,Side by Side
Bedrooms 4
Full Baths 1
Half Baths 1
Originating Board Lethbridge and District
Year Built 1974
Annual Tax Amount $2,093
Tax Year 2023
Lot Size 4,139 Sqft
Acres 0.1
Property Description
Check out this cozy bi-level half-duplex with 4 bedrooms and 2 baths! It's got vinyl flooring that's both sleek and easy to keep clean, and the modern kitchen is totally ready for your cooking adventures. Big windows flood the place with sunshine, and the A/C keeps it cool all summer long. Plus, with tankless hot water, you're never running out of hot showers. The backyard's got gorgeous landscaping, perfect for chilling or having friends over. And the neighborhood? Super convenient, with everything you need just a hop away. Imagine kicking back in this sweet spot—it's got all the vibes and comforts you've been looking for, plus a little extra.
Location
State AB
County Lethbridge
Zoning R-L
Direction SE
Rooms
Basement Finished, Full
Interior
Interior Features Bidet, Ceiling Fan(s), Closet Organizers, Laminate Counters, No Smoking Home, Tankless Hot Water
Heating Forced Air
Cooling Central Air
Flooring Carpet, Vinyl
Appliance Dishwasher, Dryer, Electric Range, Microwave, Refrigerator, Washer
Laundry Lower Level
Exterior
Garage Off Street
Garage Description Off Street
Fence Fenced
Community Features Park, Playground, Schools Nearby, Shopping Nearby, Sidewalks, Street Lights, Tennis Court(s), Walking/Bike Paths
Roof Type Flat Torch Membrane
Porch Balcony(s), Patio
Lot Frontage 104.99
Total Parking Spaces 4
Building
Lot Description Back Lane, Back Yard, City Lot, Landscaped
Foundation Poured Concrete
Architectural Style Bi-Level, Side by Side
Level or Stories Bi-Level
Structure Type Vinyl Siding
Others
Restrictions None Known
Tax ID 83375799
Ownership Private
Read Less
Want to know what your home might be worth? Contact us for a FREE valuation!

Our team is ready to help you sell your home for the highest possible price ASAP







