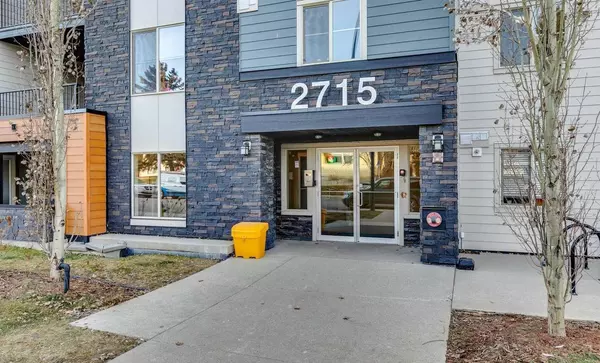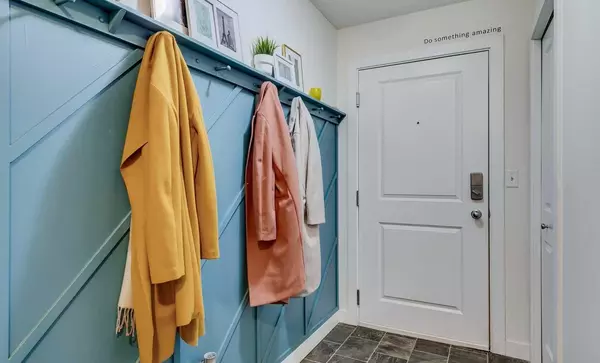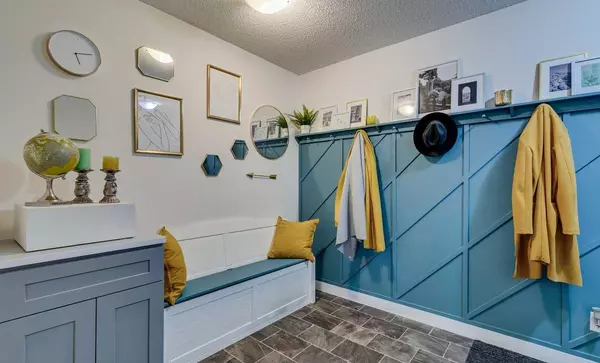$318,000
$300,000
6.0%For more information regarding the value of a property, please contact us for a free consultation.
2715 12 AVE SE #101 Calgary, AB T2A 4X8
2 Beds
2 Baths
869 SqFt
Key Details
Sold Price $318,000
Property Type Condo
Sub Type Apartment
Listing Status Sold
Purchase Type For Sale
Square Footage 869 sqft
Price per Sqft $365
Subdivision Albert Park/Radisson Heights
MLS® Listing ID A2106663
Sold Date 03/03/24
Style Low-Rise(1-4)
Bedrooms 2
Full Baths 2
Condo Fees $534/mo
Originating Board Calgary
Year Built 2015
Annual Tax Amount $1,435
Tax Year 2023
Property Sub-Type Apartment
Property Description
Welcome to Albert Park Station! This 2-bedroom, 2 bathroom, rare GROUND FLOOR unit will not last. Albert Park is just 6 KM TO DOWNTOWN. This unit also comes complete with 2 UNDERGROUND TITLED PARKING STALLS, and plenty of additional visitor parking. From the second you walk into your new home, you'll notice the renovations and how well taken care of this unit is. The main bathroom offers a walk-through closet and has an attached ensuite. Notice the renovated flooring throughout the home, quartz counters, along with stainless steel appliances in the kitchen. This CORNER UNIT has plenty of natural light coming through the East and South facing windows year-round. The second bedroom, with a bathroom directly across from it, is perfect for family, guests, or to use as a home office. Walk outside to your large, COVERED, Southeast facing PATIO for summer barbeques. With IN-SUITE LAUNDRY, this home has everything you need. The location is perfect, being walking distance to schools, parks, and transit. Quick access to major routes to get you anywhere in the city, and a short drive to great places such as the Calgary Zoo, Fort Calgary, Max Bell Arena, the Saddledome, and the downtown core. Book your showings today!
Location
State AB
County Calgary
Area Cal Zone E
Zoning M-C1
Direction N
Rooms
Other Rooms 1
Interior
Interior Features Quartz Counters
Heating Baseboard, Natural Gas
Cooling None
Flooring Laminate
Appliance Dishwasher, Dryer, Refrigerator, Stove(s), Washer, Window Coverings
Laundry In Unit
Exterior
Parking Features Stall, Titled, Underground
Garage Description Stall, Titled, Underground
Community Features Park, Playground, Shopping Nearby, Sidewalks, Street Lights, Walking/Bike Paths
Amenities Available Parking
Roof Type Tar/Gravel
Porch Balcony(s)
Exposure N,W
Total Parking Spaces 2
Building
Story 3
Architectural Style Low-Rise(1-4)
Level or Stories Single Level Unit
Structure Type Composite Siding,Vinyl Siding,Wood Frame
Others
HOA Fee Include Common Area Maintenance,Gas,Heat,Maintenance Grounds,Professional Management,Reserve Fund Contributions,Residential Manager,Snow Removal,Trash,Water
Restrictions Board Approval,Pet Restrictions or Board approval Required
Ownership Private
Pets Allowed Restrictions
Read Less
Want to know what your home might be worth? Contact us for a FREE valuation!

Our team is ready to help you sell your home for the highest possible price ASAP






