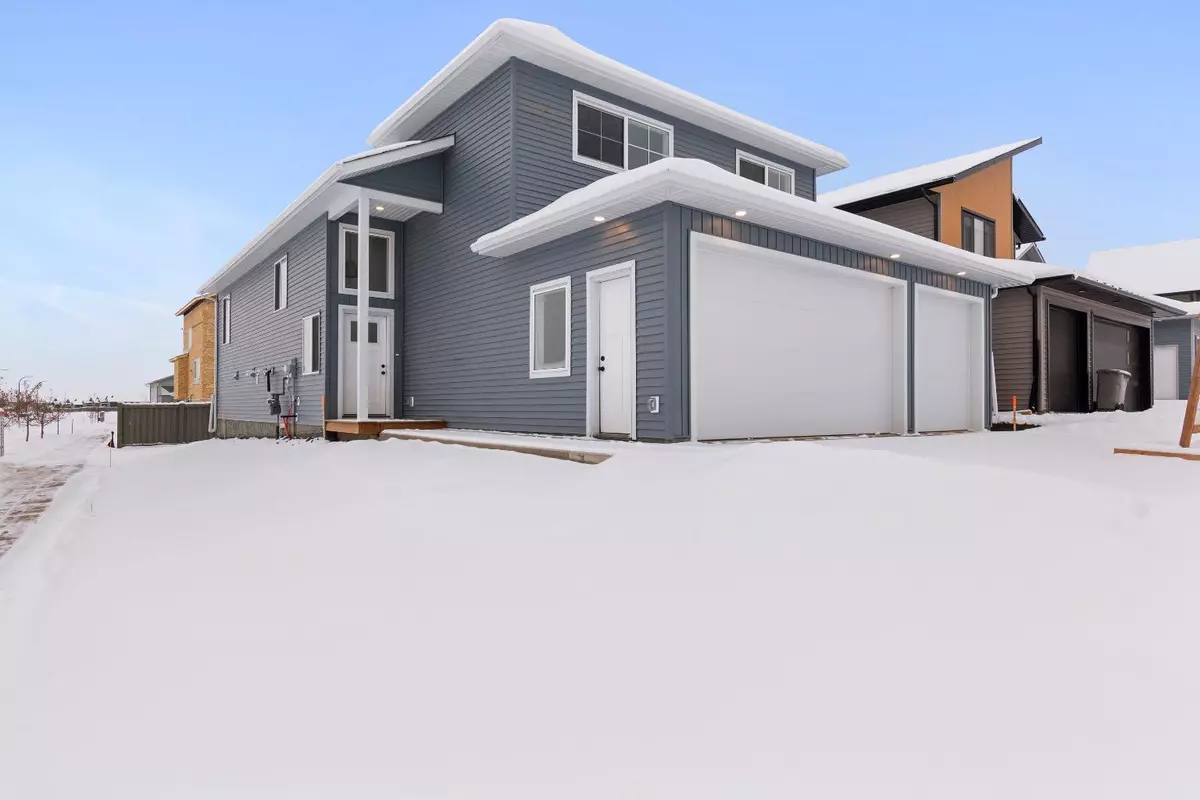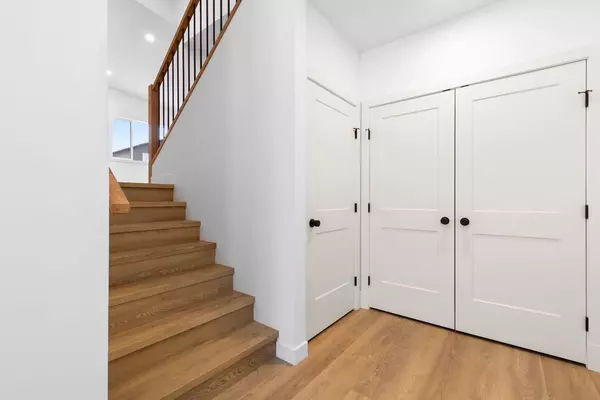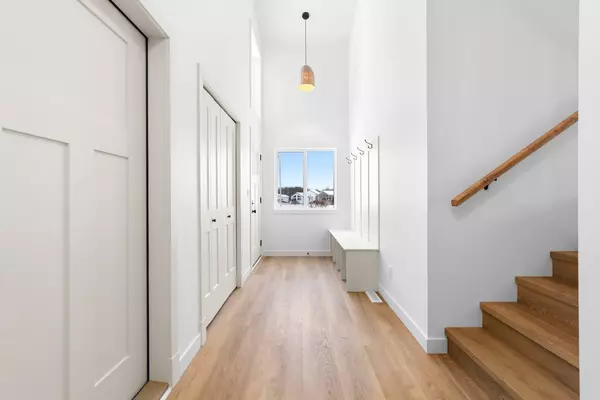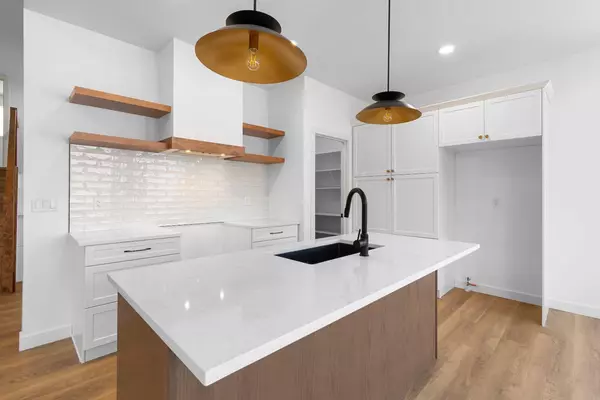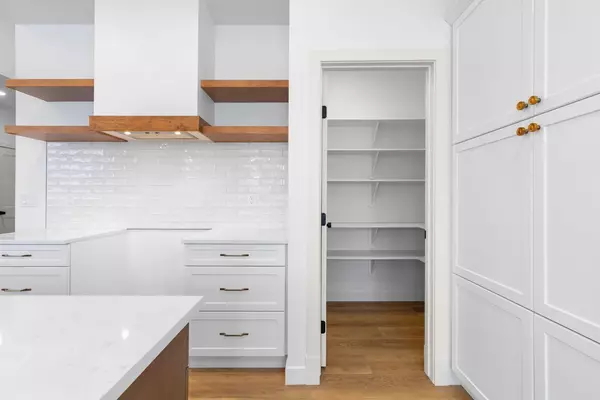$558,800
$558,800
For more information regarding the value of a property, please contact us for a free consultation.
11958 79 AVE Grande Prairie, AB T8W 0M6
3 Beds
2 Baths
1,669 SqFt
Key Details
Sold Price $558,800
Property Type Single Family Home
Sub Type Detached
Listing Status Sold
Purchase Type For Sale
Square Footage 1,669 sqft
Price per Sqft $334
Subdivision Kensington
MLS® Listing ID A2103992
Sold Date 03/02/24
Style Modified Bi-Level
Bedrooms 3
Full Baths 2
Originating Board Grande Prairie
Year Built 2024
Tax Year 2023
Lot Size 5,274 Sqft
Acres 0.12
Property Sub-Type Detached
Property Description
Introducing "The Major" by Grande Built Homes - A Spectacular Corner Lot Gem in Kensington Estates! You will love this 3-bedroom, 2-bathroom home with a triple garage on a corner lot with stunning views of Kensington Estates pond and walking trails. This 1669 sq ft residence offers a modern kitchen with a center island, plentiful cabinets, and a pantry. The primary suite is a private haven with an ensuite featuring a stand-alone soaker tub, a tile and glass shower, two sinks, and a spacious walk-in closet. Located in Kensington Estates on the west end of Grande Prairie, this home provides easy access to amenities and services, making daily life convenient. Experience the charm of "The Major" today by scheduling a viewing. Your dream home awaits!
Location
State AB
County Grande Prairie
Zoning RG
Direction S
Rooms
Other Rooms 1
Basement Full, Unfinished
Interior
Interior Features Built-in Features, Closet Organizers, Double Vanity, High Ceilings, Kitchen Island, No Animal Home, No Smoking Home, Open Floorplan, Pantry, Soaking Tub, Stone Counters, Storage, Tankless Hot Water, Vaulted Ceiling(s), Walk-In Closet(s)
Heating Forced Air
Cooling None
Flooring Vinyl Plank
Fireplaces Number 1
Fireplaces Type Electric, Living Room
Appliance None
Laundry Main Level
Exterior
Parking Features Triple Garage Attached
Garage Spaces 3.0
Garage Description Triple Garage Attached
Fence Partial
Community Features Park, Playground, Shopping Nearby, Sidewalks, Street Lights, Walking/Bike Paths
Roof Type Asphalt Shingle
Porch Deck
Lot Frontage 45.93
Total Parking Spaces 6
Building
Lot Description City Lot, Corner Lot
Foundation Poured Concrete
Architectural Style Modified Bi-Level
Level or Stories Bi-Level
Structure Type Mixed
New Construction 1
Others
Restrictions Restrictive Covenant-Building Design/Size
Tax ID 83543584
Ownership Private
Read Less
Want to know what your home might be worth? Contact us for a FREE valuation!

Our team is ready to help you sell your home for the highest possible price ASAP


