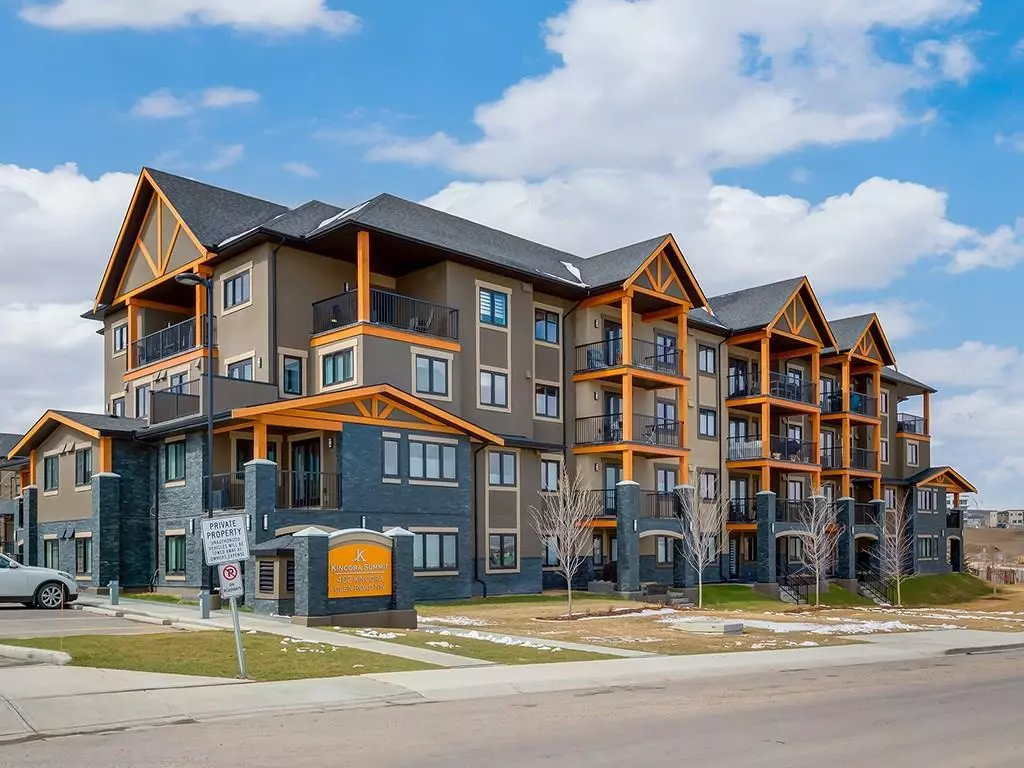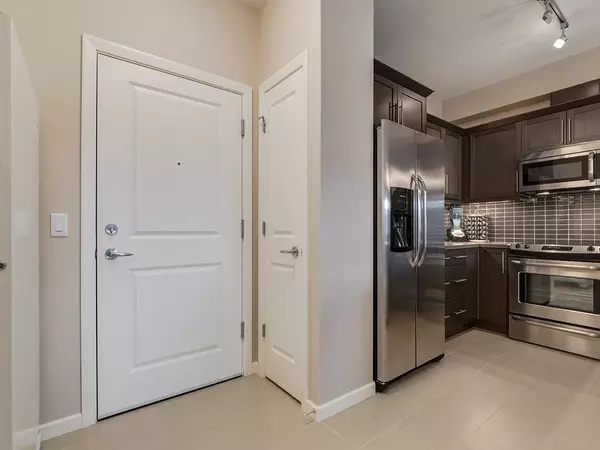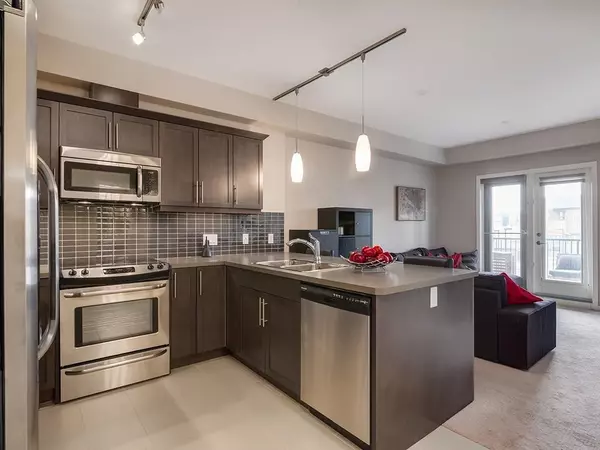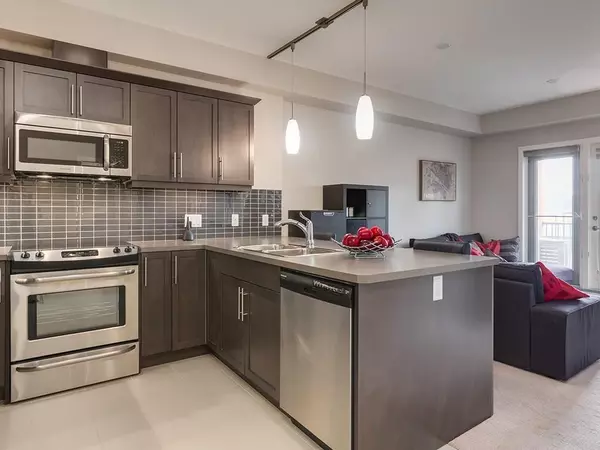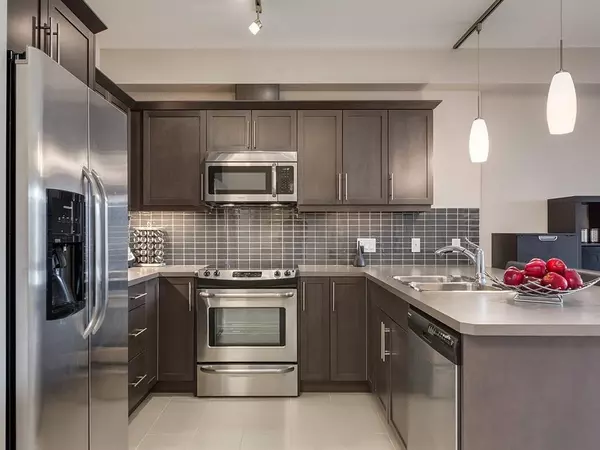$289,900
$289,900
For more information regarding the value of a property, please contact us for a free consultation.
402 KINCORA GLEN RD NW #1409 Calgary, AB T3R 0V2
1 Bed
1 Bath
576 SqFt
Key Details
Sold Price $289,900
Property Type Condo
Sub Type Apartment
Listing Status Sold
Purchase Type For Sale
Square Footage 576 sqft
Price per Sqft $503
Subdivision Kincora
MLS® Listing ID A2109496
Sold Date 03/01/24
Style Low-Rise(1-4)
Bedrooms 1
Full Baths 1
Condo Fees $294/mo
Originating Board Calgary
Year Built 2015
Annual Tax Amount $1,136
Tax Year 2023
Property Sub-Type Apartment
Property Description
OPEN HOUSE SAT FEB 24 FR 2-4. Fantastic TOP FLOOR 1 bedroom condo in the well run complex of Kincora Summit! With an attractive exterior, underground parkade and stylish lobby leading to the units, you will be immediately impressed. This well laid out unit offers a spacious kitchen with Stainless Steel appliances, under cabinet lighting, large peninsula with eat bar and opens to the the living room where you have access to the sunny SW facing balcony. The bedroom features a walk through closet leading to the 4 piece bathroom. Don't overlook the insuite laundry, underground titled parking with a storage locker and the bonus of a secondary storage room on the same floor as the unit. Great value in this beautiful condo...book your showing today!
Location
State AB
County Calgary
Area Cal Zone N
Zoning M-2 d200
Direction W
Interior
Interior Features Breakfast Bar, Closet Organizers, Open Floorplan, Storage, Walk-In Closet(s)
Heating In Floor, Natural Gas
Cooling None
Flooring Carpet, Ceramic Tile
Appliance Dishwasher, Dryer, Electric Stove, Microwave, Microwave Hood Fan, Refrigerator, Washer
Laundry In Unit
Exterior
Parking Features Heated Garage, Insulated, Parkade, Titled, Underground
Garage Description Heated Garage, Insulated, Parkade, Titled, Underground
Community Features Golf, Playground
Amenities Available Elevator(s), Storage, Visitor Parking
Roof Type Asphalt Shingle
Porch Balcony(s)
Exposure W
Total Parking Spaces 1
Building
Lot Description Low Maintenance Landscape, Landscaped
Story 4
Foundation Poured Concrete
Architectural Style Low-Rise(1-4)
Level or Stories Single Level Unit
Structure Type Stone,Stucco,Wood Frame
Others
HOA Fee Include Caretaker,Common Area Maintenance,Heat,Insurance,Professional Management,Reserve Fund Contributions,Sewer,Snow Removal,Water
Restrictions Pet Restrictions or Board approval Required
Ownership Private
Pets Allowed Restrictions
Read Less
Want to know what your home might be worth? Contact us for a FREE valuation!

Our team is ready to help you sell your home for the highest possible price ASAP


