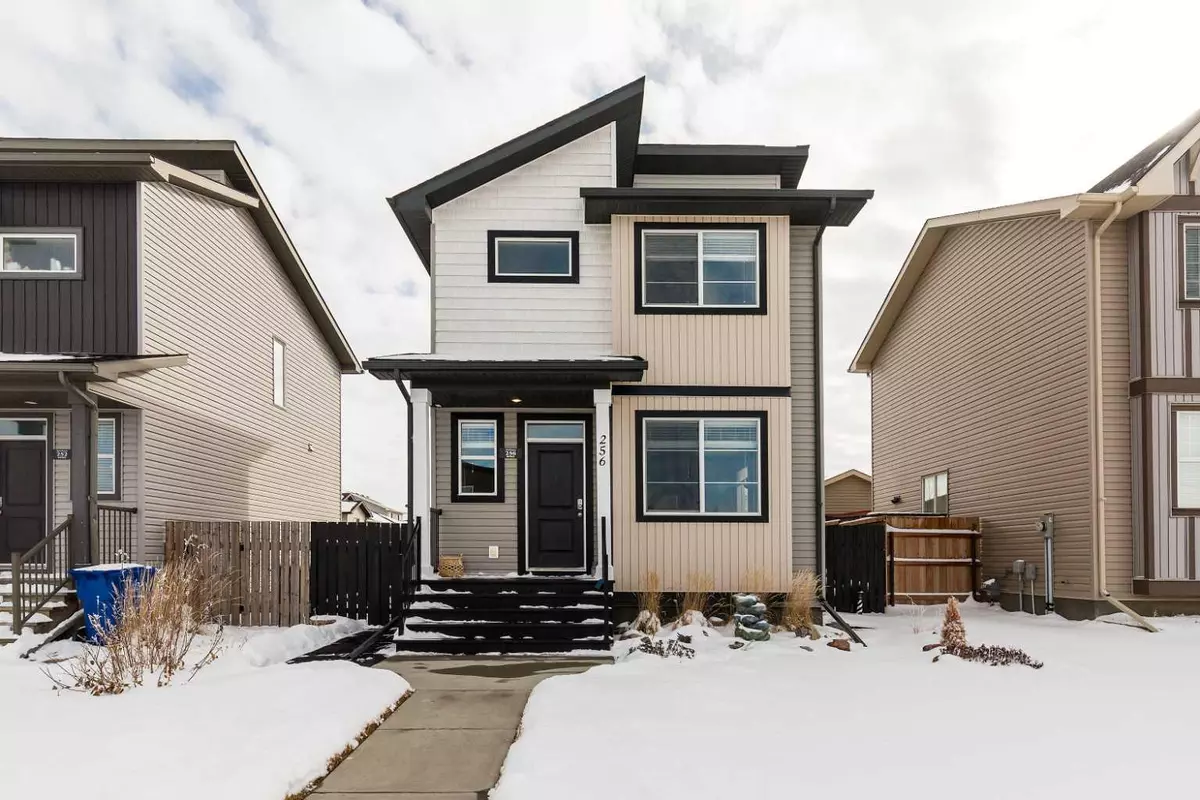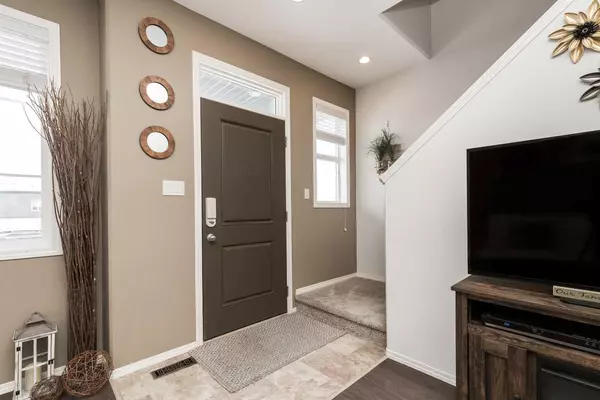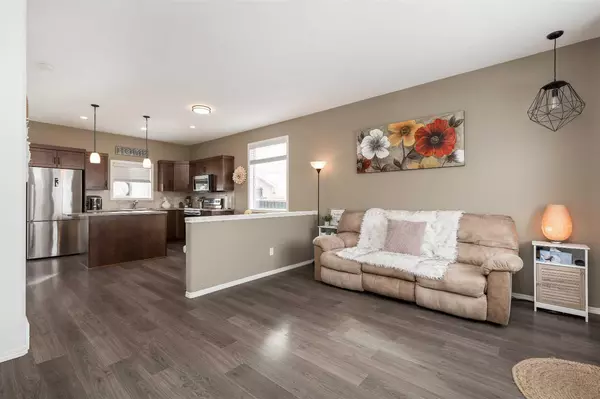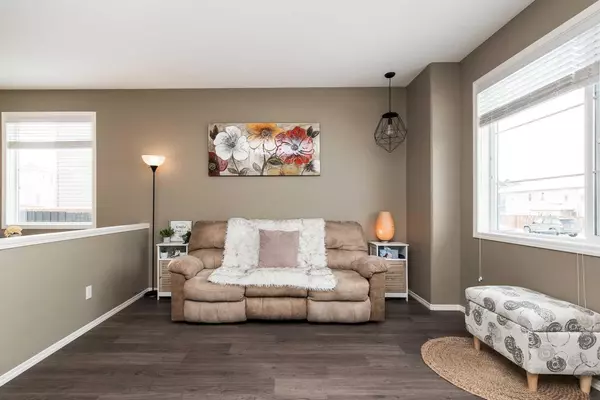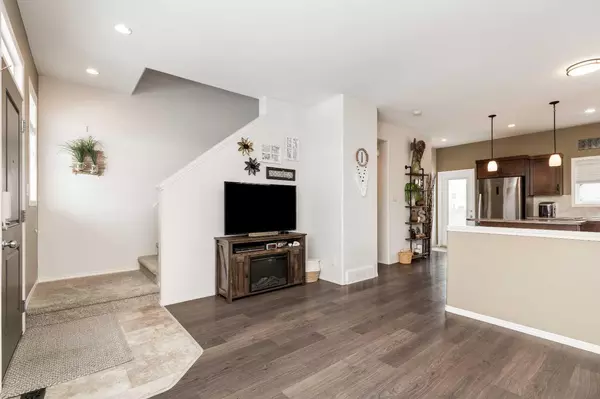$368,000
$379,900
3.1%For more information regarding the value of a property, please contact us for a free consultation.
256 Sunridge RD W Lethbridge, AB T1J 5H8
3 Beds
4 Baths
1,138 SqFt
Key Details
Sold Price $368,000
Property Type Single Family Home
Sub Type Detached
Listing Status Sold
Purchase Type For Sale
Square Footage 1,138 sqft
Price per Sqft $323
Subdivision Sunridge
MLS® Listing ID A2107333
Sold Date 03/01/24
Style 2 Storey
Bedrooms 3
Full Baths 3
Half Baths 1
Originating Board Lethbridge and District
Year Built 2013
Annual Tax Amount $3,317
Tax Year 2023
Lot Size 3,236 Sqft
Acres 0.07
Property Description
Fully Developed, Landscaped, Double Garage, and its only 11 years old? At this price point you may want to call your favorite REALTOR® and run to the car! This open concept two storey home has a ton of features at a price point you can feel good about. Entering into the living room you're greeted by how bright and open the space is with the high ceilings and lots of natural light. The kitchen is very functional with plenty of counter space, a pantry, and stainless steel appliances. Upstairs this home is quite special. Instead of one primary bedroom, you get two! Both are quite large, with large walk in closets, and 4 piece ensuites in each. Downstairs you'll find the family room, a 3rd bedroom, and a 4th bathroom that even has a jetted tub. Outside, you've got plenty of space for outdoor entertaining. In addition to the rear deck, you've also got a large patio area that extends the length of the back yard all the way to the end of the double garage, a perfect space for backyard BBQ's. Make sure to check out the virtual tour for your at home walk through today. This home is truly unique and ticks a lot of boxes, it certainly won't last long!
Location
State AB
County Lethbridge
Zoning R-CM
Direction NW
Rooms
Basement Finished, Full
Interior
Interior Features Central Vacuum, High Ceilings, Jetted Tub, Kitchen Island, Laminate Counters, Open Floorplan, Pantry, Recessed Lighting, Vinyl Windows, Walk-In Closet(s)
Heating Forced Air, Natural Gas
Cooling Central Air
Flooring Carpet, Laminate, Linoleum
Appliance Other
Laundry Lower Level
Exterior
Garage Alley Access, Double Garage Detached, Garage Faces Rear
Garage Spaces 2.0
Garage Description Alley Access, Double Garage Detached, Garage Faces Rear
Fence Fenced
Community Features Park, Schools Nearby, Walking/Bike Paths
Roof Type Asphalt Shingle
Porch Deck, Front Porch, Patio
Lot Frontage 34.02
Total Parking Spaces 2
Building
Lot Description Back Lane, Back Yard, Low Maintenance Landscape, Landscaped, Private
Foundation Poured Concrete
Architectural Style 2 Storey
Level or Stories Two
Structure Type Vinyl Siding,Wood Frame
Others
Restrictions None Known
Tax ID 83369024
Ownership Private
Read Less
Want to know what your home might be worth? Contact us for a FREE valuation!

Our team is ready to help you sell your home for the highest possible price ASAP



