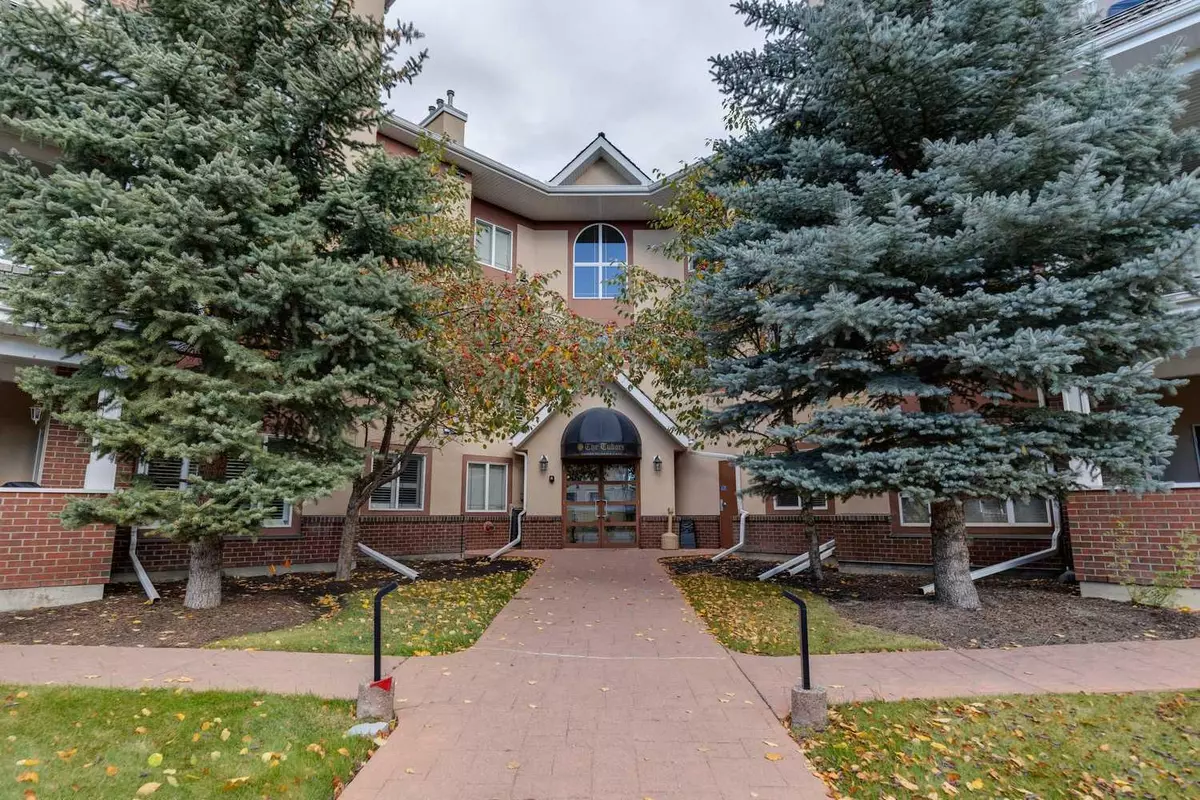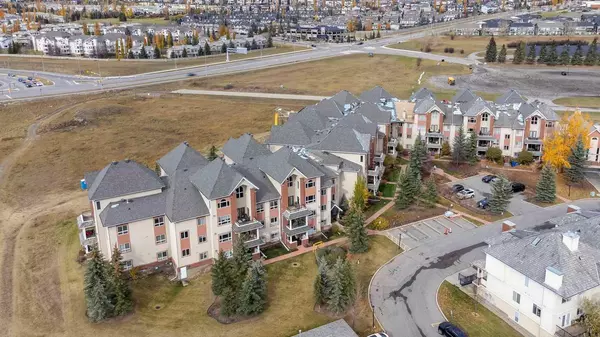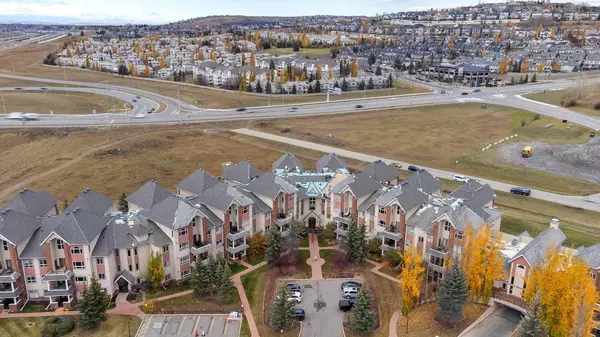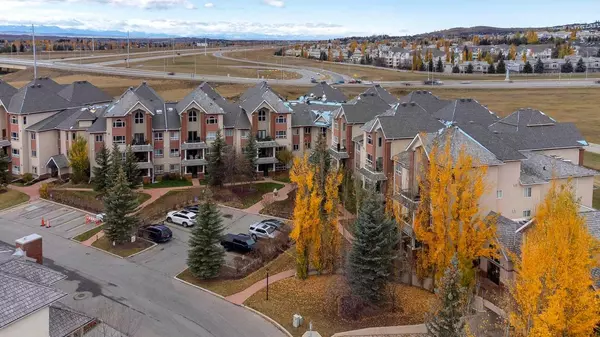$428,000
$440,000
2.7%For more information regarding the value of a property, please contact us for a free consultation.
60 Sierra Morena LNDG SW #213 Calgary, AB T3H 5H1
2 Beds
2 Baths
1,225 SqFt
Key Details
Sold Price $428,000
Property Type Condo
Sub Type Apartment
Listing Status Sold
Purchase Type For Sale
Square Footage 1,225 sqft
Price per Sqft $349
Subdivision Signal Hill
MLS® Listing ID A2099668
Sold Date 02/29/24
Style Apartment
Bedrooms 2
Full Baths 2
Condo Fees $604/mo
Originating Board Calgary
Year Built 2002
Annual Tax Amount $2,152
Tax Year 2023
Property Description
Welcome to the desirable Tudors of Signal Hill! This spacious, bright 2nd floor 2 bedroom plus den suite features a sunny South West exposure overlooking a green space with distant mountain views. The BBQ gas line is great for your summer BBQ entertaining! The open kitchen includes a breakfast bar, ample cupboard and counter space as well as pantry storage. The cozy living room is complete with corner gas fireplace and built ins for your TV. The master bedroom includes a large walk-in closet, linen closet and ensuite with walk-in shower, tub and double sinks. The second bedroom is adjacent to a 3-piece bath, perfect for your guests’ privacy! The spacious den works well as a home office or crafts area. Secure underground titled parking and storage close to the elevator is included. This community includes all the luxuries of Tudors style living such as a health and exercise room, residence club with games area and workshop.
The community is not only known for its exceptional amenities but also its strategic location near major attractions and facilities.
Whether you’re keen on active lifestyles, seeking community interaction, or simply wanting a peaceful corner to call home, this condominium offers it all. This suite is a rare find in a sought-after condo complex that you’ll proud to call home!
Additional Features:
* Health & Exercise room
* Residence Club with games area and private function rooms
* Small woodwork shop
* Owner’s lounge/party room
* Heated exercise room
* Outdoor spaces to the west and east for dog walking
* Car wash parking area
*Comes with a titled parking stall # 95 and storage locker
Community Features:
* Located in the highly desirable "Tudors" of Richmond Hill
* Award-winning community with Tudors style living
* Steps to transit routes and asphalt walking paths
* Easy access to Westhills, Aspen Landing, the new ring road, mountains, and downtown
* Overlooking park and green spaces
Elevate your living experience at The Tudors. Check out the YouTube video and call today for a private showing.
Location
State AB
County Calgary
Area Cal Zone W
Zoning M-C2 d67
Direction S
Interior
Interior Features Breakfast Bar, Ceiling Fan(s), Double Vanity, High Ceilings, Pantry, Soaking Tub, Walk-In Closet(s)
Heating Forced Air, Natural Gas
Cooling None
Flooring Carpet, Tile
Fireplaces Number 1
Fireplaces Type Family Room, Gas
Appliance Dishwasher, Electric Stove, Range Hood, Refrigerator, Washer/Dryer, Window Coverings
Laundry In Unit
Exterior
Garage Heated Garage, Underground
Garage Description Heated Garage, Underground
Community Features Park, Playground, Schools Nearby, Shopping Nearby, Sidewalks, Street Lights
Amenities Available Elevator(s), Fitness Center, Party Room, Recreation Facilities, Secured Parking, Visitor Parking
Roof Type Asphalt
Porch Balcony(s)
Exposure W
Total Parking Spaces 1
Building
Story 3
Foundation Poured Concrete
Architectural Style Apartment
Level or Stories Single Level Unit
Structure Type Brick,Stucco,Wood Frame
Others
HOA Fee Include Heat,Insurance,Reserve Fund Contributions,Sewer,Snow Removal,Trash,Water
Restrictions Pet Restrictions or Board approval Required
Tax ID 83127728
Ownership Private
Pets Description Restrictions
Read Less
Want to know what your home might be worth? Contact us for a FREE valuation!

Our team is ready to help you sell your home for the highest possible price ASAP







