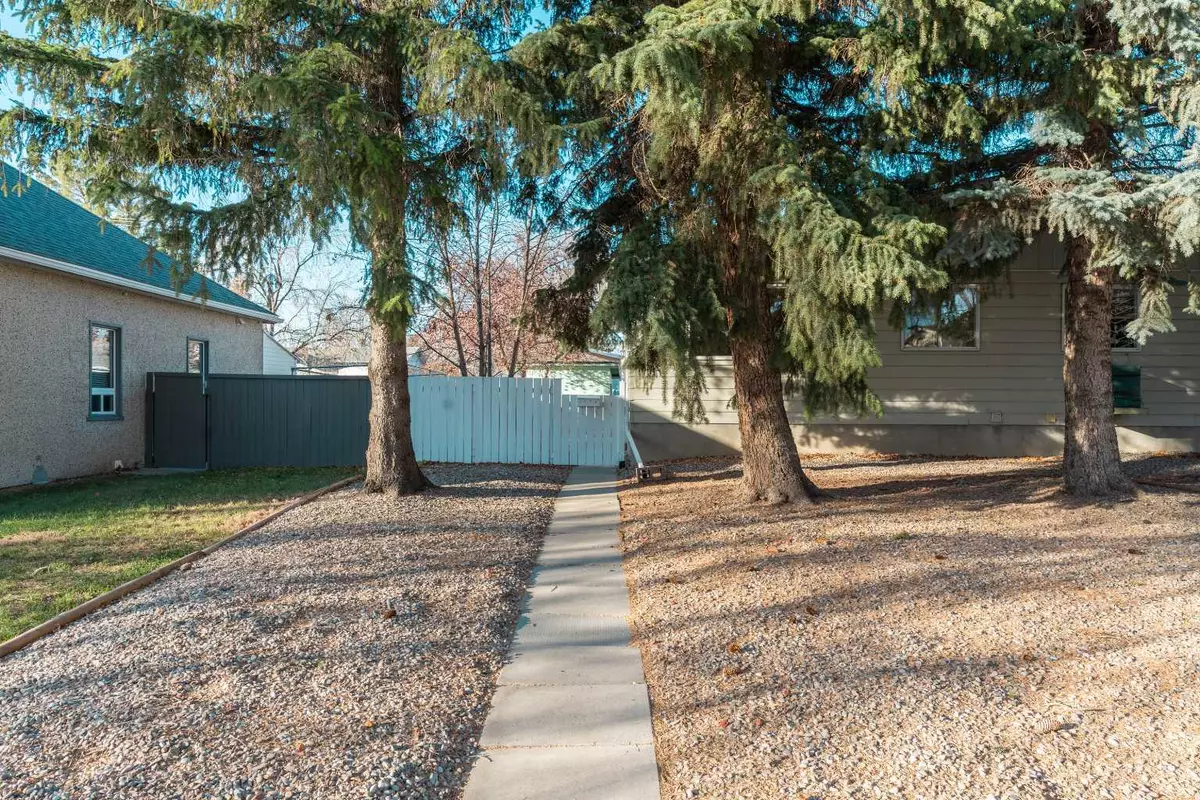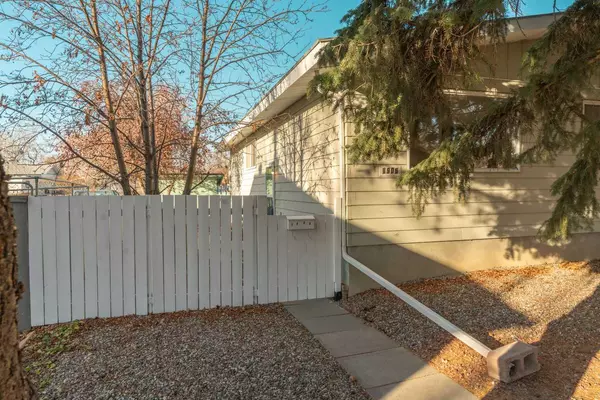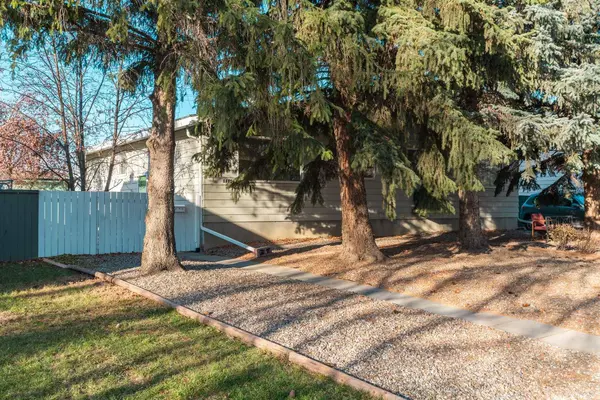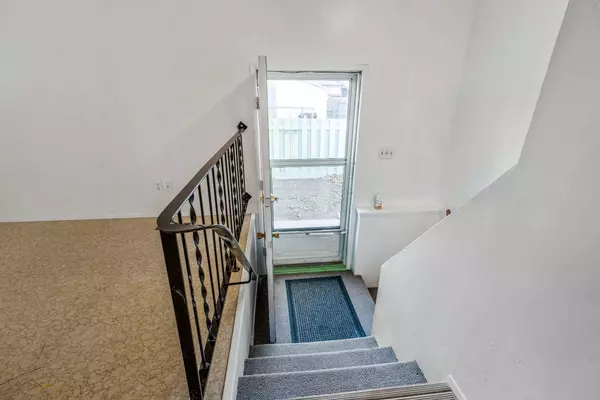$215,000
$219,900
2.2%For more information regarding the value of a property, please contact us for a free consultation.
1906 13 ST N Lethbridge, AB T1H2V3
4 Beds
2 Baths
837 SqFt
Key Details
Sold Price $215,000
Property Type Single Family Home
Sub Type Semi Detached (Half Duplex)
Listing Status Sold
Purchase Type For Sale
Square Footage 837 sqft
Price per Sqft $256
Subdivision St Edwards
MLS® Listing ID A2094565
Sold Date 02/29/24
Style Bi-Level,Side by Side
Bedrooms 4
Full Baths 1
Half Baths 1
Originating Board Lethbridge and District
Year Built 1975
Annual Tax Amount $1,954
Lot Size 3,515 Sqft
Acres 0.08
Property Description
Well maintained 4 bedroom duplex, complete with 3 bedrooms up and 1 in the basement. OPPORTUNITY TO BUY OTHER SIDE AS WELL DOWN THE ROAD AS SELLER LIVES IN THAT SIDE. Great revenue property or starter home. Why pay rent when you can own your own property for less. Enjoy Lots of natural light upstairs, 3 bedrooms for your young family or generating some extra income. Basement has 1 bedroom down, office which could be used as another bedroom, large family room and another bathroom. Recent improvements including Replacement of Aluminum wiring throughout the house, Shingles approx. 7 years ago, hot water tank changed in 2021, carpets in basement family room and bedrooms in 2023, freshly painted. Nice mature trees out front, storage shed, fenced yard and off street parking pad in the back. Vacant and ready for your immediate possession. Call your favorite realtor today.
Location
State AB
County Lethbridge
Zoning RL
Direction E
Rooms
Basement Full, Partially Finished
Interior
Interior Features See Remarks
Heating Forced Air
Cooling None
Flooring Carpet, Linoleum
Appliance Electric Range, Refrigerator
Laundry In Basement
Exterior
Garage Alley Access, Off Street, Parking Pad
Garage Description Alley Access, Off Street, Parking Pad
Fence Fenced
Community Features Schools Nearby, Shopping Nearby
Roof Type Shingle
Porch None
Lot Frontage 35.0
Exposure E
Total Parking Spaces 1
Building
Lot Description Back Lane
Foundation Poured Concrete
Architectural Style Bi-Level, Side by Side
Level or Stories Bi-Level
Structure Type Metal Siding ,Wood Frame
Others
Restrictions None Known
Tax ID 83369562
Ownership Private
Read Less
Want to know what your home might be worth? Contact us for a FREE valuation!

Our team is ready to help you sell your home for the highest possible price ASAP







