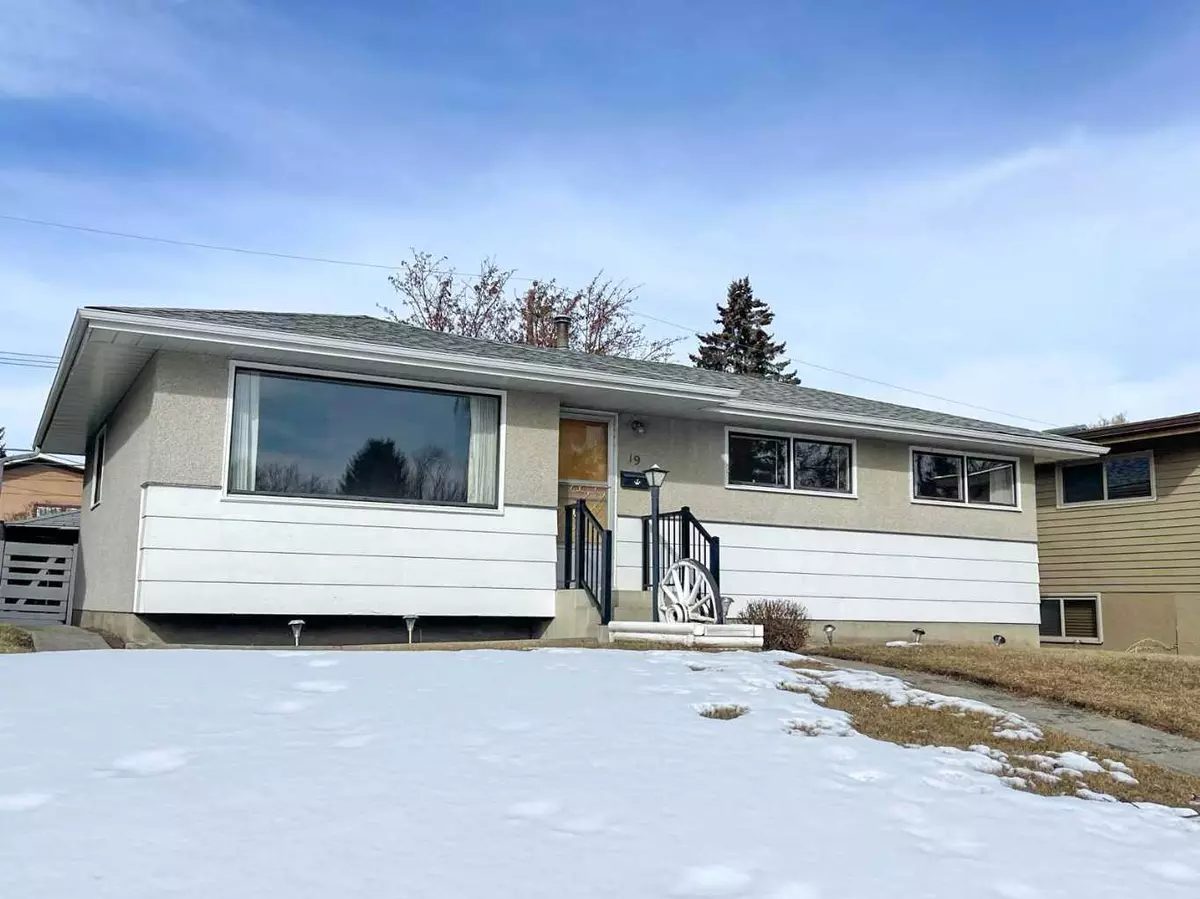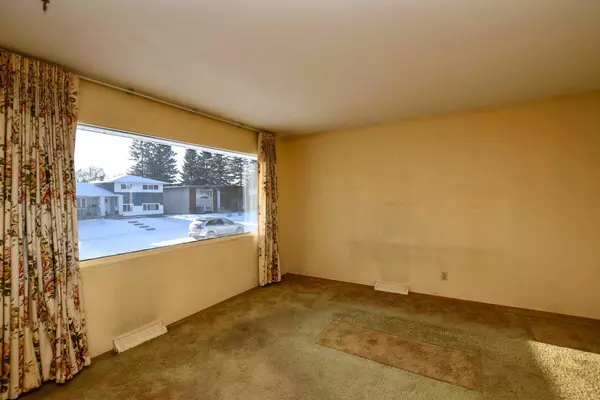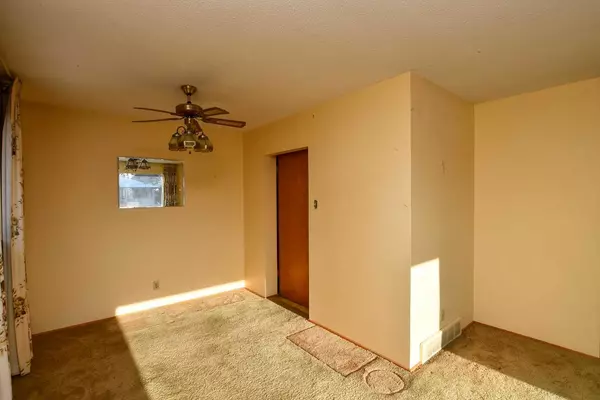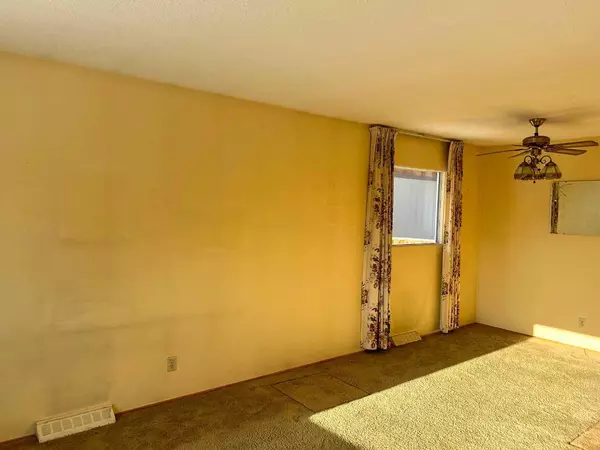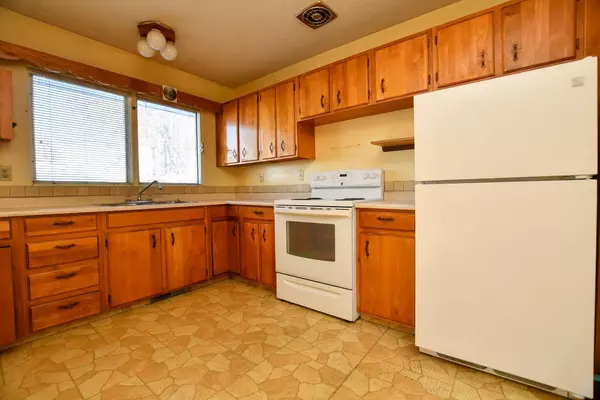$675,000
$669,900
0.8%For more information regarding the value of a property, please contact us for a free consultation.
19 Brown CRES NW Calgary, AB T2L 1N4
3 Beds
1 Bath
1,028 SqFt
Key Details
Sold Price $675,000
Property Type Single Family Home
Sub Type Detached
Listing Status Sold
Purchase Type For Sale
Square Footage 1,028 sqft
Price per Sqft $656
Subdivision Brentwood
MLS® Listing ID A2110203
Sold Date 02/29/24
Style Bungalow
Bedrooms 3
Full Baths 1
Originating Board Calgary
Year Built 1962
Annual Tax Amount $3,676
Tax Year 2023
Lot Size 4,994 Sqft
Acres 0.11
Property Description
RENOVATOR SPECIAL | AMAZING OPPORTUNITY IN ONE OF THE MOST DESIRABLE NEIGHBOURHOODS IN NW CALGARY | Welcome to 19 Brown Crescent in the heart of Brentwood! This is a great opportunity to make this your future dream home. Situated on a 50’ x 100’ lot in a quiet crescent, this 1962 home has never been resold, and features solid hardwood floors throughout the main floor, three bedrooms and one 4-piece bathroom upstairs. The original kitchen features solid maple wood cabinetry, lino flooring, and standard updated appliances (stove and refrigerator). The basement is fully finished with a family room , decorated fireplace, built-in seating bench and a dry bar. A sewing room can be converted into an extra bedroom, lots of storage areas under the stairway and workshop. The large flat southwest backyard features a deck , mature tree , large vegetable gardening area, and a double detached garage off the back lane. Location is UNBEATABLE, right off Northmount Drive, walking distance to the Brentwood LRT station, bus stops, Northland / Brentwood Shopping Malls, all levels of schools , swimming pool, and library all within 10-15 minutes. Close to amenities-- Nose Hill park, U of C, Foothills and Children Hospitals, Market Mall. EXCELLENT VALUE IN THIS LOCATION.
Location
State AB
County Calgary
Area Cal Zone Nw
Zoning R-C1
Direction SE
Rooms
Basement Finished, Full
Interior
Interior Features Ceiling Fan(s), Dry Bar, No Animal Home, No Smoking Home
Heating Forced Air, Natural Gas
Cooling None
Flooring Hardwood, Linoleum
Appliance Electric Stove, Garage Control(s), Refrigerator, Washer/Dryer, Window Coverings
Laundry In Basement
Exterior
Garage Double Garage Detached
Garage Spaces 2.0
Garage Description Double Garage Detached
Fence Fenced
Community Features Park, Playground, Schools Nearby, Shopping Nearby, Street Lights
Roof Type Asphalt Shingle
Porch Deck
Lot Frontage 50.0
Total Parking Spaces 2
Building
Lot Description Back Lane
Foundation Poured Concrete
Architectural Style Bungalow
Level or Stories One
Structure Type Stucco,Wood Frame,Wood Siding
Others
Restrictions None Known
Tax ID 83238563
Ownership Probate
Read Less
Want to know what your home might be worth? Contact us for a FREE valuation!

Our team is ready to help you sell your home for the highest possible price ASAP



