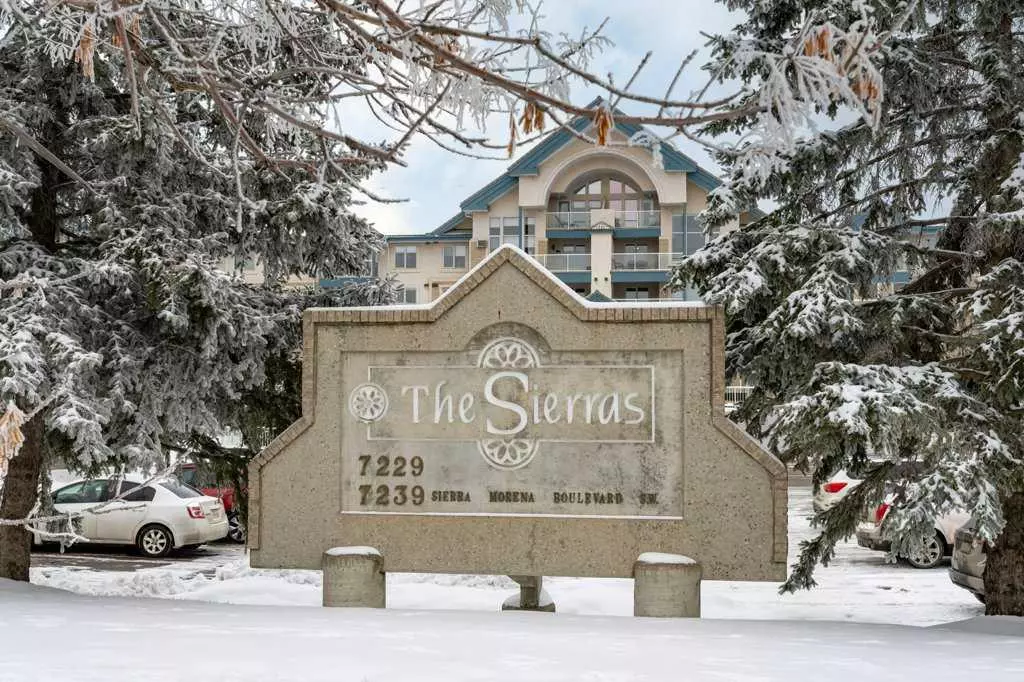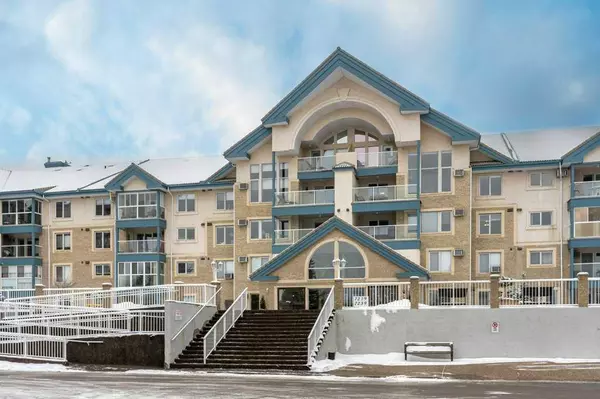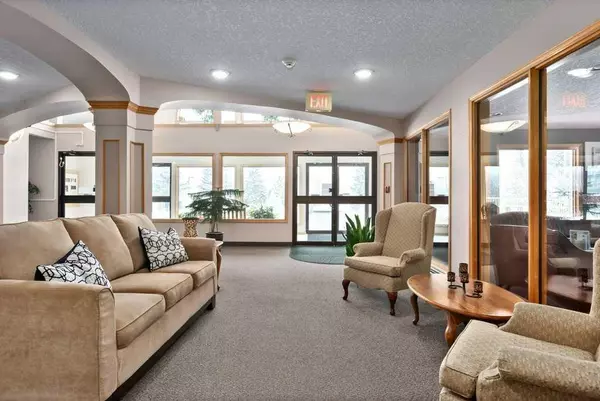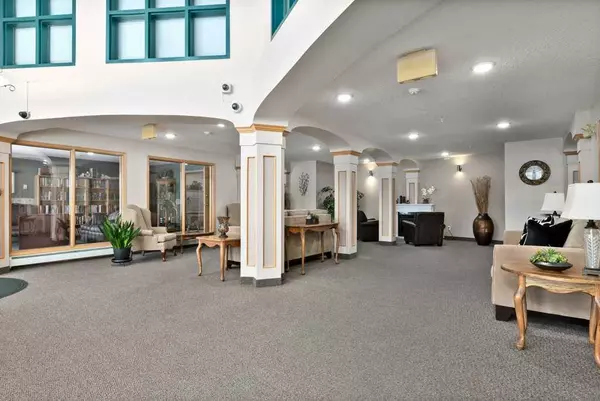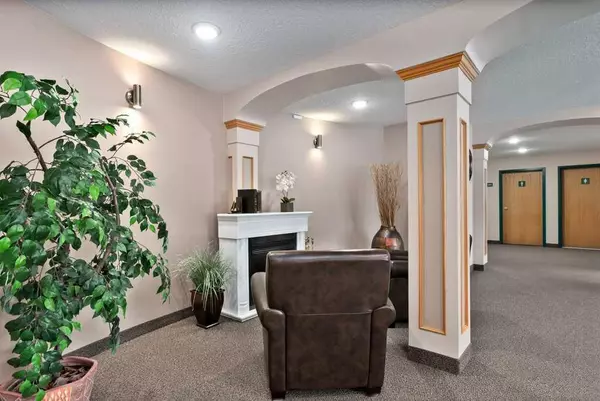$430,000
$440,000
2.3%For more information regarding the value of a property, please contact us for a free consultation.
7229 Sierra Morena BLVD #328 Calgary, AB T3H 3L8
2 Beds
2 Baths
1,223 SqFt
Key Details
Sold Price $430,000
Property Type Condo
Sub Type Apartment
Listing Status Sold
Purchase Type For Sale
Square Footage 1,223 sqft
Price per Sqft $351
Subdivision Signal Hill
MLS® Listing ID A2107251
Sold Date 02/29/24
Style Apartment
Bedrooms 2
Full Baths 2
Condo Fees $635/mo
Originating Board Calgary
Year Built 1995
Annual Tax Amount $2,096
Tax Year 2023
Property Description
Welcome to this bright and spacious unit in one of the most well-equipped buildings in the city - The Sierras. Enjoy your own space boasting large rooms, an open concept layout, and tons of natural light featuring a host of brand new upgrades. In the past year, this two bedroom, two full bathroom, 1220 square foot home home has seen renovations including new slate tile floors, all brand new kitchen appliances, updated and upgraded lighting in the kitchen, and a completely new paint job. Imagine setting up your furniture on the gleaming hardwood floors before stepping out onto your enclosed private patio with a view of the Rockies to the west on a clear day. The generous primary suite is perfectly designed with great flow through the large ensuite directly into the walk in closet. The second bedroom or den offers its own full washroom to use as you please. The well-run complex offers more amenities than you can imagine and an active social calendar to go along with them. Coffee in the coffee room, crafts in the craft room, or billiards and shuffleboard in the games room are some of the options you can choose to enjoy. There is also a fully equipped wood working space, an indoor car wash, a gym and separate yoga room, and four guest suites that can be used for visiting friends or family. Living in the Sierras allows you a lifestyle many condos cannot and this life awaits you.
Location
State AB
County Calgary
Area Cal Zone W
Zoning M-C2 d124
Direction NW
Interior
Interior Features Breakfast Bar, Ceiling Fan(s), Elevator, Granite Counters, Kitchen Island, No Animal Home, No Smoking Home, Open Floorplan, Recessed Lighting, Storage, Walk-In Closet(s)
Heating Baseboard
Cooling Wall Unit(s)
Flooring Hardwood, Slate
Appliance Dishwasher, Dryer, Electric Stove, Garburator, Microwave, Range Hood, Wall/Window Air Conditioner, Washer, Window Coverings
Laundry In Unit
Exterior
Garage Parkade, Titled, Underground
Garage Description Parkade, Titled, Underground
Community Features Park, Schools Nearby, Shopping Nearby, Sidewalks, Street Lights, Walking/Bike Paths
Amenities Available Car Wash, Elevator(s), Fitness Center, Guest Suite, Parking, Party Room, Recreation Room, Secured Parking, Storage, Trash, Visitor Parking, Workshop
Porch Enclosed, Glass Enclosed, Patio
Exposure NW
Total Parking Spaces 1
Building
Story 4
Architectural Style Apartment
Level or Stories Single Level Unit
Structure Type Brick,Stucco
Others
HOA Fee Include Common Area Maintenance,Electricity,Heat,Insurance,Maintenance Grounds,Parking,Professional Management,Reserve Fund Contributions,Sewer,Snow Removal,Trash,Water
Restrictions Pet Restrictions or Board approval Required
Tax ID 82760883
Ownership Private
Pets Description Restrictions, Cats OK
Read Less
Want to know what your home might be worth? Contact us for a FREE valuation!

Our team is ready to help you sell your home for the highest possible price ASAP



