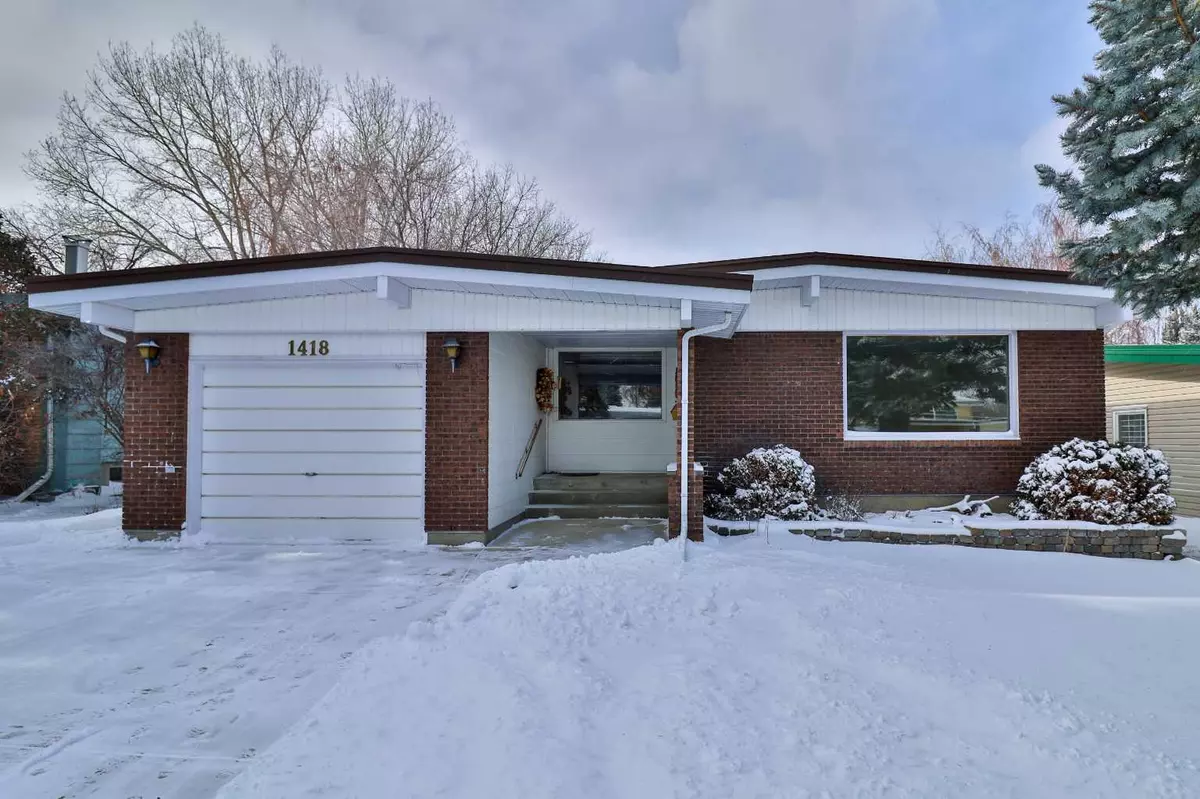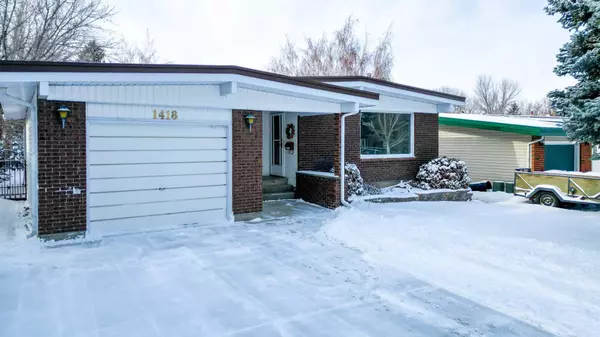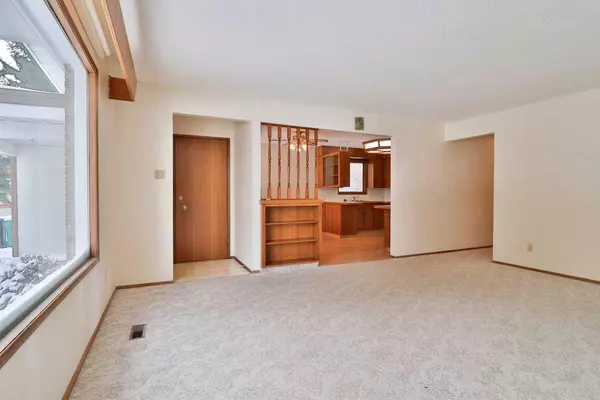$340,000
$350,000
2.9%For more information regarding the value of a property, please contact us for a free consultation.
1418 Cedar PL S Lethbridge, AB T1K 3V5
5 Beds
3 Baths
1,264 SqFt
Key Details
Sold Price $340,000
Property Type Single Family Home
Sub Type Detached
Listing Status Sold
Purchase Type For Sale
Square Footage 1,264 sqft
Price per Sqft $268
Subdivision Redwood
MLS® Listing ID A2109686
Sold Date 02/28/24
Style Bungalow
Bedrooms 5
Full Baths 2
Half Baths 1
Originating Board Lethbridge and District
Year Built 1973
Annual Tax Amount $3,446
Tax Year 2023
Lot Size 7,282 Sqft
Acres 0.17
Property Description
That perfect location you were looking for?? Here it is! Located in the Redwood neighbourhood, in a quiet cul-de-sac this home is ready for you and your family to move on in and personalize it! Some of the wonderful things about this location include: a playground/park just at the end of the cul-de-sac, a walking path behind the home, mature trees, and large lots so you have more privacy and elbow room! This home has a huge, fully fenced backyard, a single attached garage, a covered back patio area, underground sprinklers, AND central air conditioning!! Inside the home you will appreciate the new washer and dryer, new vinyl plank flooring in the two piece ensuite bathroom, new toilets, the large living/family rooms up and downstairs, and more! Upstairs, this home is perfect for those with kids with three bedrooms and one and a half bathrooms. Downstairs there are two more bedrooms and another full bathroom! Leading to the basement there is a separate entrance, so if one wishes to turn this into a rental property at some point you would have that option! Whether you’re an investor, a young couple looking for an affordable first home, or a family looking for a place with lots of bedrooms for your growing family this is the perfect location and home for you!! Don’t miss out! Book your showing with your REALTOR® and come see it TODAY!
Location
State AB
County Lethbridge
Zoning R
Direction E
Rooms
Basement Finished, Full
Interior
Interior Features Separate Entrance, Storage
Heating Forced Air
Cooling Central Air
Flooring Carpet, Laminate, Tile
Appliance Dishwasher, Dryer, Freezer, Refrigerator, Stove(s), Washer
Laundry In Basement
Exterior
Garage Single Garage Attached
Garage Spaces 1.0
Garage Description Single Garage Attached
Fence Fenced
Community Features None
Roof Type Tar/Gravel
Porch None
Lot Frontage 54.0
Total Parking Spaces 3
Building
Lot Description Standard Shaped Lot
Foundation Poured Concrete
Architectural Style Bungalow
Level or Stories One
Structure Type Brick,Vinyl Siding
Others
Restrictions None Known
Tax ID 83385896
Ownership Private
Read Less
Want to know what your home might be worth? Contact us for a FREE valuation!

Our team is ready to help you sell your home for the highest possible price ASAP







