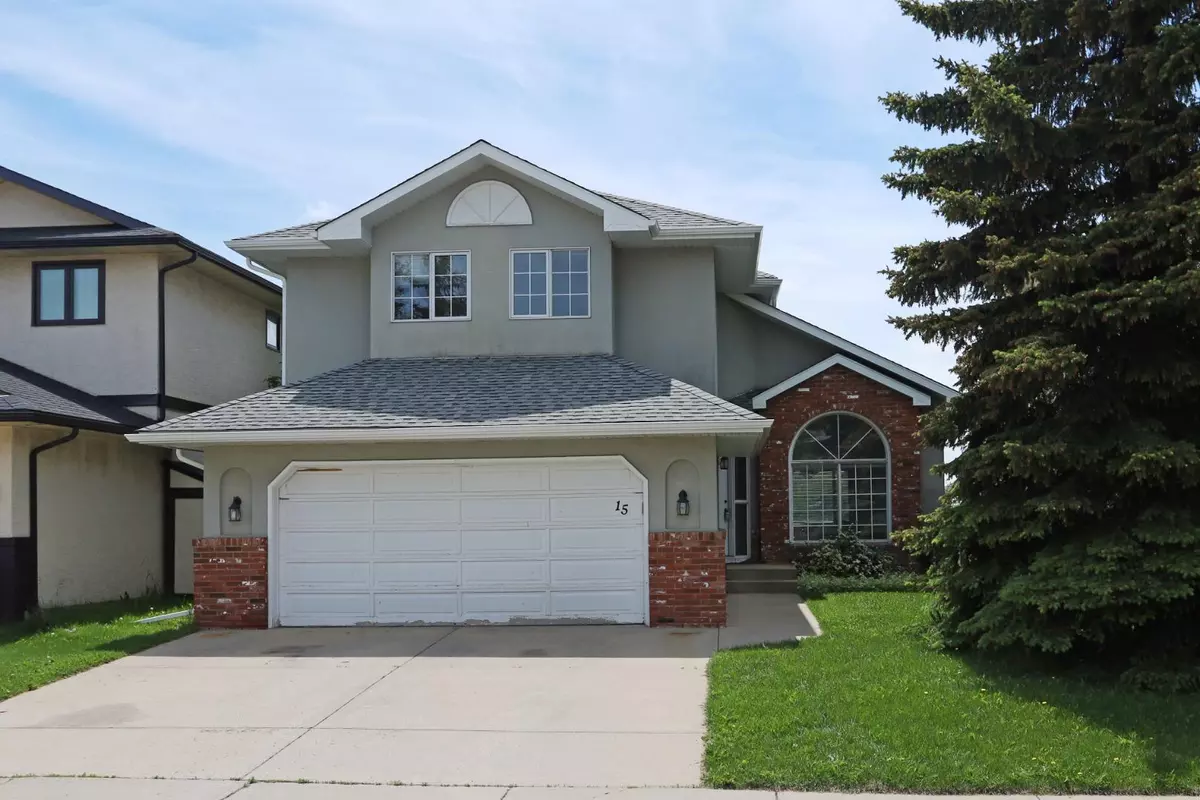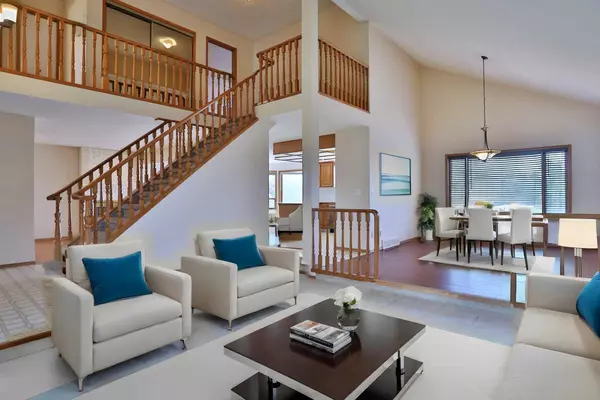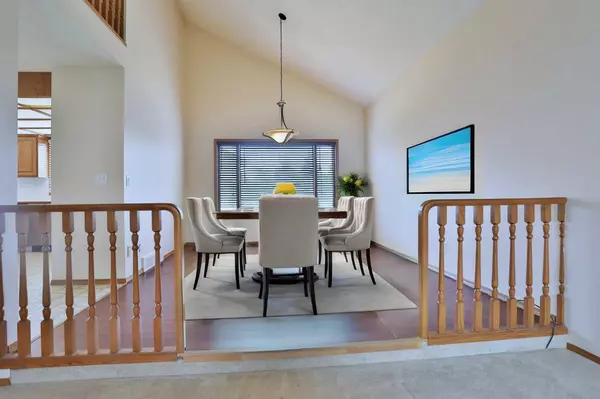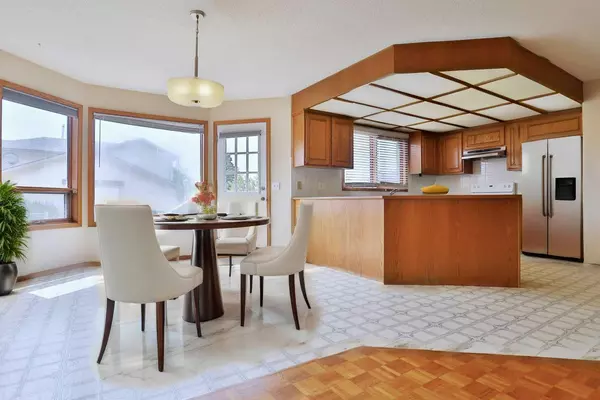$735,000
$649,900
13.1%For more information regarding the value of a property, please contact us for a free consultation.
15 Hawkbury Close NW Calgary, AB T3G 3N2
3 Beds
3 Baths
2,280 SqFt
Key Details
Sold Price $735,000
Property Type Single Family Home
Sub Type Detached
Listing Status Sold
Purchase Type For Sale
Square Footage 2,280 sqft
Price per Sqft $322
Subdivision Hawkwood
MLS® Listing ID A2108653
Sold Date 02/27/24
Style 2 Storey
Bedrooms 3
Full Baths 2
Half Baths 1
Originating Board Calgary
Year Built 1988
Annual Tax Amount $3,637
Tax Year 2023
Lot Size 4,983 Sqft
Acres 0.11
Property Description
Steps to a playground & bus stops, & only minutes to neighbourhood schools is this 3 bedroom two storey in the popular family community of Hawkwood. Excellent bones in this bright & spacious home, which enjoys vaulted ceilings & sunny eat-in kitchen, 2.5 bathrooms & fenced Southwest-facing backyard. Perfect for family living or entertaining are the open concept living & dining rooms, which leads into the great-sized kitchen with loads of cabinet space & dining nook with bay window & access to the backyard deck. Family room has parquet floors, wet bar & wood-burning fireplace. Total of 3 bedrooms up including the oversized master with big walk-in closet & ensuite with jetted tub, separate shower & double vanities. Lower level is partially finished with a huge rec room. Additional features: main floor laundry room with built-in cabinets & sink, roughed-in plumbing in the lower level for another bathroom, 2 furnaces & fenced backyard with access to back lane. Prime location with easy access to the Edgemont Superstore, Crowfoot Centre & LRT.
Location
State AB
County Calgary
Area Cal Zone Nw
Zoning R-C1
Direction NE
Rooms
Basement Full, Partially Finished
Interior
Interior Features Built-in Features, Ceiling Fan(s), High Ceilings, Jetted Tub, Storage, Vaulted Ceiling(s), Walk-In Closet(s), Wet Bar
Heating Forced Air, Natural Gas
Cooling None
Flooring Carpet, Laminate, Linoleum, Parquet
Fireplaces Number 1
Fireplaces Type Brick Facing, Family Room, Gas Starter, Wood Burning
Appliance Dishwasher, Dryer, Electric Stove, Range Hood, Refrigerator, Washer, Window Coverings
Laundry Main Level, Sink
Exterior
Garage Double Garage Attached, Garage Faces Front
Garage Spaces 2.0
Garage Description Double Garage Attached, Garage Faces Front
Fence Fenced
Community Features Park, Playground, Schools Nearby, Shopping Nearby
Roof Type Asphalt Shingle
Porch Deck
Lot Frontage 46.0
Exposure NE
Total Parking Spaces 4
Building
Lot Description Back Lane, Back Yard, Front Yard, Landscaped, Rectangular Lot
Foundation Poured Concrete
Architectural Style 2 Storey
Level or Stories Two
Structure Type Brick,Stucco,Wood Frame
Others
Restrictions None Known
Tax ID 82961667
Ownership Private
Read Less
Want to know what your home might be worth? Contact us for a FREE valuation!

Our team is ready to help you sell your home for the highest possible price ASAP







