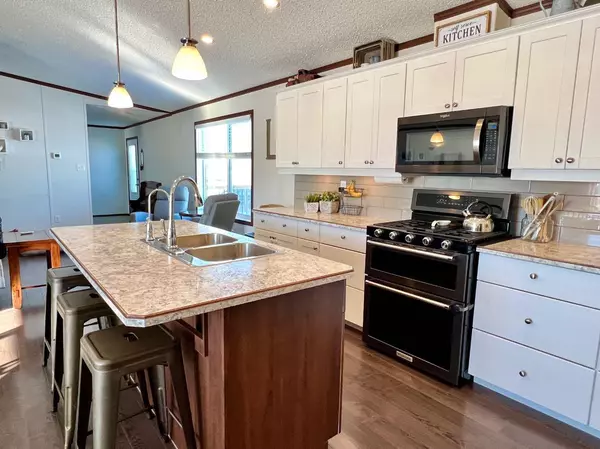$460,000
$449,925
2.2%For more information regarding the value of a property, please contact us for a free consultation.
53049 Township Road 38-2 Rural Clearwater County, AB T0M 0C0
3 Beds
2 Baths
1,672 SqFt
Key Details
Sold Price $460,000
Property Type Single Family Home
Sub Type Detached
Listing Status Sold
Purchase Type For Sale
Square Footage 1,672 sqft
Price per Sqft $275
MLS® Listing ID A2108538
Sold Date 02/27/24
Style Acreage with Residence,Modular Home
Bedrooms 3
Full Baths 2
Originating Board Central Alberta
Year Built 2019
Annual Tax Amount $1,861
Tax Year 2023
Lot Size 7.090 Acres
Acres 7.09
Property Description
7 acre parcel located south of hwy 11 in the Alhambra area with a beautiful 22' wide modular home. Only 5 years old this home offers an open floor plan, vaulted ceilings and laminate flooring throughout. Crisp white kitchen cabinets, gas range, centre island and a huge walk-in pantry. Patio doors off the dining area to the big rear deck (railing will be finished to match the front deck). Big primary bedroom with a walk-in closet and an amazing 4 piece ensuite. 2 more good sized bedrooms at the opposite end of the home with a full 4 piece bathroom. Convenient office space just off the kitchen and the laundry room is at the back door. Yard is nicely landscaped and offers a bit of a mountain view and a tear drop driveway. 24x30' detached garage with power and gravel floor. Property is perimeter fenced and zoned for animals.
Location
State AB
County Clearwater County
Zoning CRA
Direction N
Rooms
Basement None
Interior
Interior Features Closet Organizers, Double Vanity, Kitchen Island, No Smoking Home, Open Floorplan, Pantry, Vaulted Ceiling(s), Vinyl Windows, Walk-In Closet(s)
Heating Forced Air, Natural Gas
Cooling None
Flooring Laminate
Appliance Dishwasher, Gas Stove, Microwave Hood Fan, Refrigerator, Window Coverings
Laundry Main Level
Exterior
Garage Double Garage Detached
Garage Spaces 2.0
Garage Description Double Garage Detached
Fence Fenced
Community Features Other
Roof Type Asphalt Shingle
Porch Deck
Building
Lot Description Back Yard, Front Yard, Garden, Landscaped, Views
Foundation Piling(s)
Sewer Septic Field, Septic Tank
Water Private, Well
Architectural Style Acreage with Residence, Modular Home
Level or Stories One
Structure Type Vinyl Siding
Others
Restrictions None Known
Tax ID 84302014
Ownership Private
Read Less
Want to know what your home might be worth? Contact us for a FREE valuation!

Our team is ready to help you sell your home for the highest possible price ASAP







