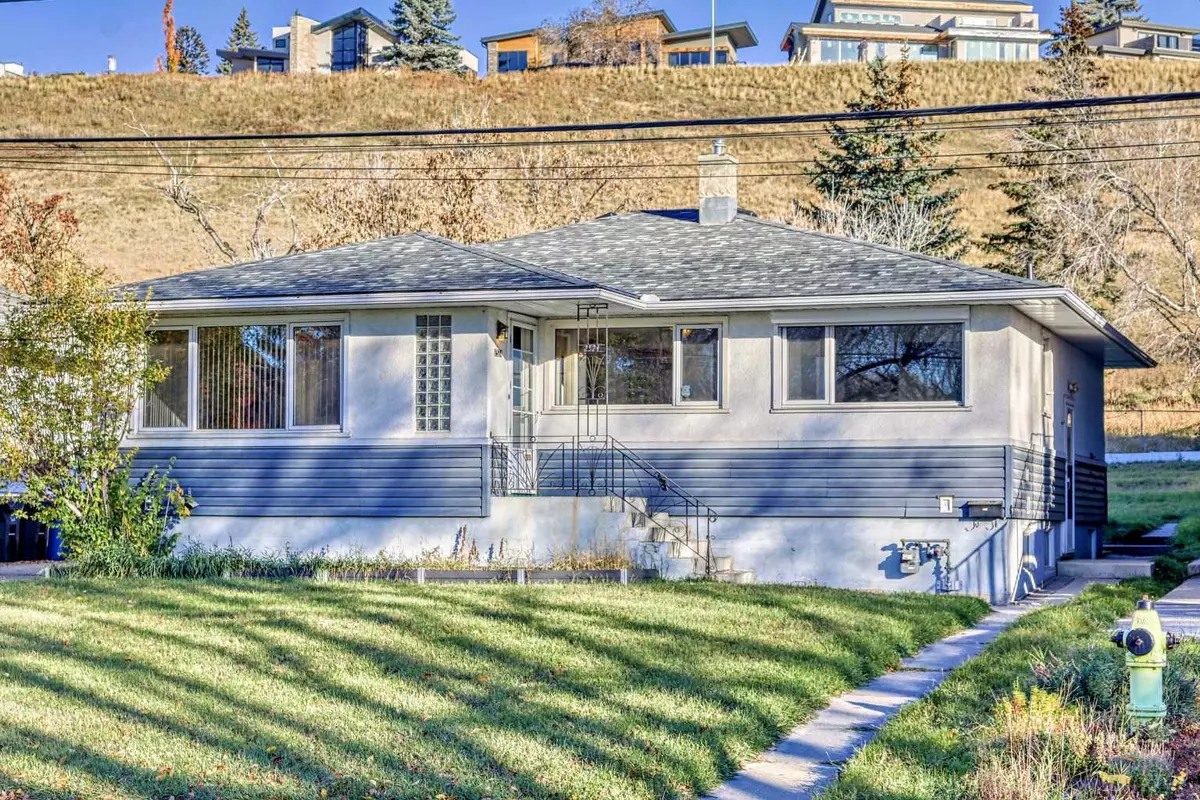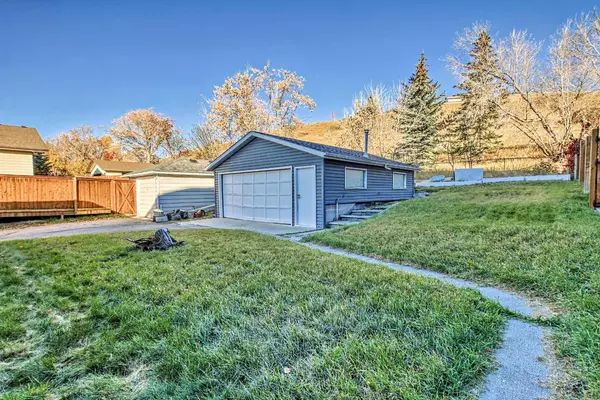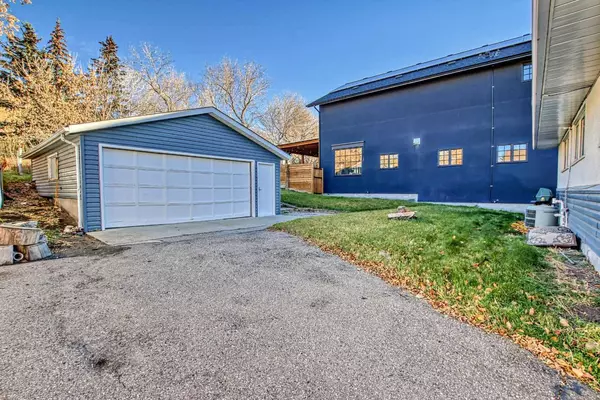$825,000
$849,900
2.9%For more information regarding the value of a property, please contact us for a free consultation.
2524 7 AVE NW Calgary, AB T2N1A4
5 Beds
2 Baths
1,266 SqFt
Key Details
Sold Price $825,000
Property Type Single Family Home
Sub Type Detached
Listing Status Sold
Purchase Type For Sale
Square Footage 1,266 sqft
Price per Sqft $651
Subdivision West Hillhurst
MLS® Listing ID A2088648
Sold Date 02/26/24
Style Bungalow
Bedrooms 5
Full Baths 2
Originating Board Calgary
Year Built 1955
Annual Tax Amount $4,242
Tax Year 2023
Lot Size 6,178 Sqft
Acres 0.14
Property Description
Live the life of luxury in WEST HILLHURST in this Large Bungalow on a 47.5 X 130, R-C2 lot. NO Restrictive Covenant in one of Calgary's most desirable inner city communities. Fantastic location on a very quiet avenue backing onto a ravine. Within minutes to the best stretch of Bow river walking bike pathways, Foothills Hospital and the Children?s Hospital. You can walk 5 minutes to trendy Kensington, downtown, SAIT or the U of C. Great Lot for an Infill or great home for a family with 3 bedrooms up and 2 bedrooms down that can be rented out with two full baths and separate entrance and a separate laundry. Live or invest in this great property the basement is currently tenant occupied. Natural high river banks so there has been no flooding, this is an outstanding parcel of land backing onto a huge private park area. Can be purchased together with 2528-7 Avenue N.W. (A2088801) for an incredible 94' property.
Location
State AB
County Calgary
Area Cal Zone Cc
Zoning R-C2
Direction S
Rooms
Basement Separate/Exterior Entry, Finished, Full, Suite
Interior
Interior Features Bookcases, Built-in Features, Natural Woodwork, No Animal Home, No Smoking Home, See Remarks, Separate Entrance, Storage, Vinyl Windows
Heating Forced Air
Cooling None
Flooring Carpet, Hardwood, Tile
Appliance Dishwasher, Dryer, Electric Oven, Microwave, Refrigerator, Washer, Washer/Dryer, Window Coverings
Laundry Laundry Room, Lower Level, Main Level
Exterior
Garage Double Garage Detached, Off Street, Parking Pad
Garage Spaces 2.0
Garage Description Double Garage Detached, Off Street, Parking Pad
Fence Cross Fenced, Fenced
Community Features Schools Nearby, Shopping Nearby, Sidewalks, Street Lights, Tennis Court(s), Walking/Bike Paths
Roof Type Asphalt
Porch Front Porch
Lot Frontage 47.44
Exposure S
Total Parking Spaces 2
Building
Lot Description Backs on to Park/Green Space, City Lot, Fruit Trees/Shrub(s), Low Maintenance Landscape, Gentle Sloping, Rectangular Lot
Foundation Poured Concrete
Architectural Style Bungalow
Level or Stories One
Structure Type Stucco
Others
Restrictions None Known
Tax ID 83147069
Ownership Private
Read Less
Want to know what your home might be worth? Contact us for a FREE valuation!

Our team is ready to help you sell your home for the highest possible price ASAP







