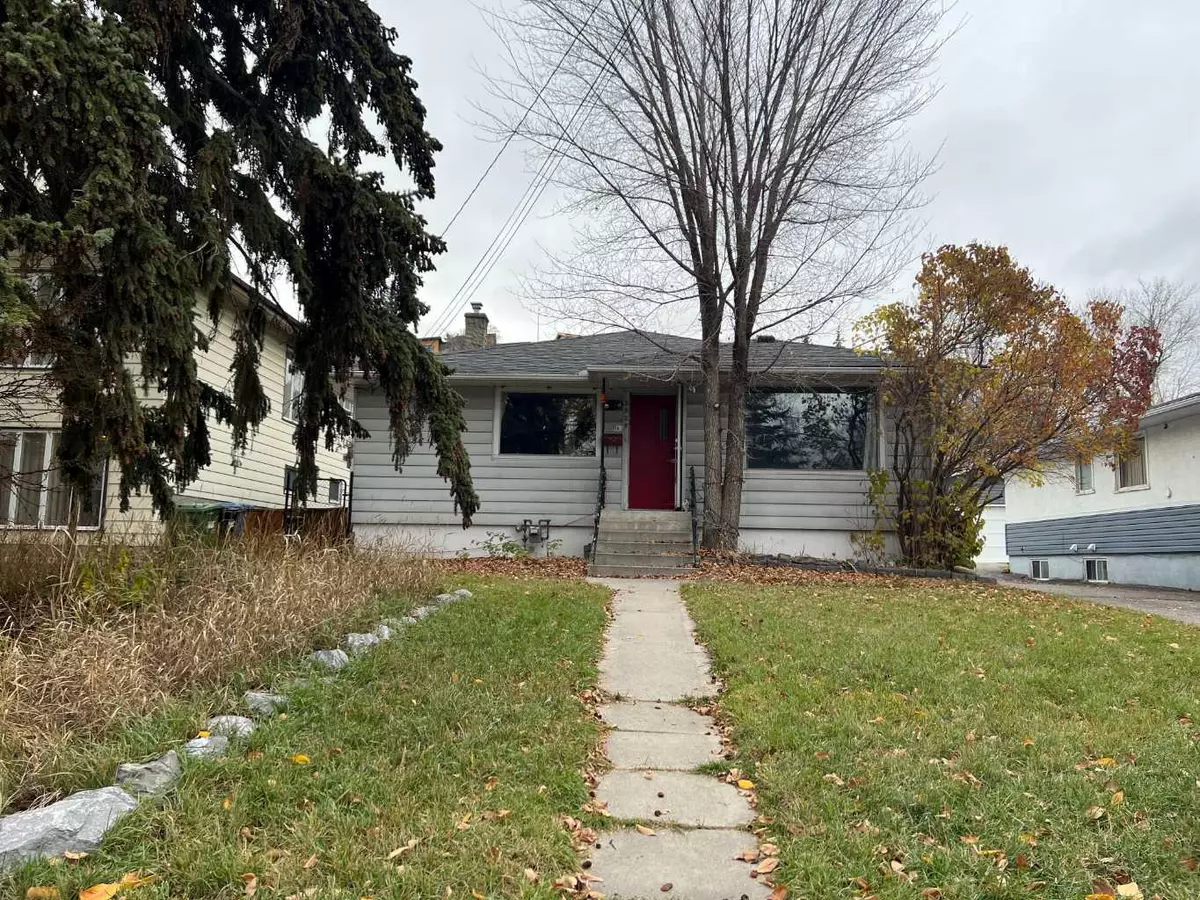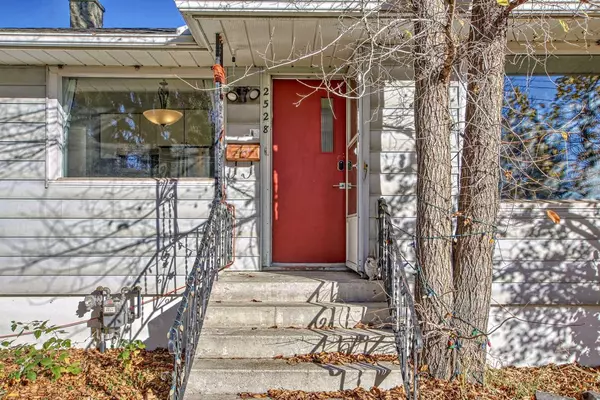$849,900
$849,900
For more information regarding the value of a property, please contact us for a free consultation.
2528 7 AVE NW Calgary, AB T2N 1A4
3 Beds
2 Baths
1,071 SqFt
Key Details
Sold Price $849,900
Property Type Single Family Home
Sub Type Detached
Listing Status Sold
Purchase Type For Sale
Square Footage 1,071 sqft
Price per Sqft $793
Subdivision West Hillhurst
MLS® Listing ID A2088801
Sold Date 02/26/24
Style Bungalow
Bedrooms 3
Full Baths 2
Originating Board Calgary
Year Built 1955
Annual Tax Amount $3,342
Tax Year 2023
Lot Size 6,165 Sqft
Acres 0.14
Property Description
What an incredible location to build on backing onto huge park green space. This is the perfect street to build your dream home on as it is loaded with new homes worth well over a million dollars. Walking distance to the University of Calgary, Foothills Hospital, and Children's Hospital. With easy access to the Bow River, bike paths, Kensington shops or downtown. This beautiful house has has some incredible upgrades added to it while still keeping its character charm with two full bathrooms, 3 bedrooms, a huge flex room and a sauna room. You can cozy up to the wood burning fireplace for the winter or star gaze in the outdoor hot-tub and enjoy the outside oasis. Perfect for living in or renting out. or if you are interested in building this is an outstanding parcel of land backing onto a huge private park area. Can be purchased together with 2524-7 Avenue N.W. with an incredible 94' property. Close to University, SAIT, Foothills Hospital.
Location
State AB
County Calgary
Area Cal Zone Cc
Zoning R2
Direction S
Rooms
Basement Finished, Full, Partially Finished
Interior
Interior Features Bookcases, Built-in Features, No Smoking Home, Sauna, Separate Entrance, Storage, Vinyl Windows
Heating Central, Fireplace(s), Natural Gas, Wood
Cooling None
Flooring Hardwood, Tile
Fireplaces Number 1
Fireplaces Type Wood Burning
Appliance Dishwasher, Range, Refrigerator, Washer/Dryer, Window Coverings
Laundry Laundry Room, Lower Level
Exterior
Garage Single Garage Detached
Garage Spaces 1.0
Garage Description Single Garage Detached
Fence Cross Fenced, Fenced
Community Features Park, Playground, Schools Nearby, Shopping Nearby, Sidewalks, Street Lights, Tennis Court(s), Walking/Bike Paths
Roof Type Asphalt Shingle
Porch Deck, Front Porch, See Remarks
Lot Frontage 47.5
Total Parking Spaces 1
Building
Lot Description Backs on to Park/Green Space, Cleared, Environmental Reserve, Few Trees, Lawn, Garden, Low Maintenance Landscape, Gentle Sloping, No Neighbours Behind, Landscaped, Rectangular Lot
Foundation Poured Concrete
Architectural Style Bungalow
Level or Stories One
Structure Type Stucco,Vinyl Siding,Wood Frame
Others
Restrictions None Known
Tax ID 83147068
Ownership Private
Read Less
Want to know what your home might be worth? Contact us for a FREE valuation!

Our team is ready to help you sell your home for the highest possible price ASAP







