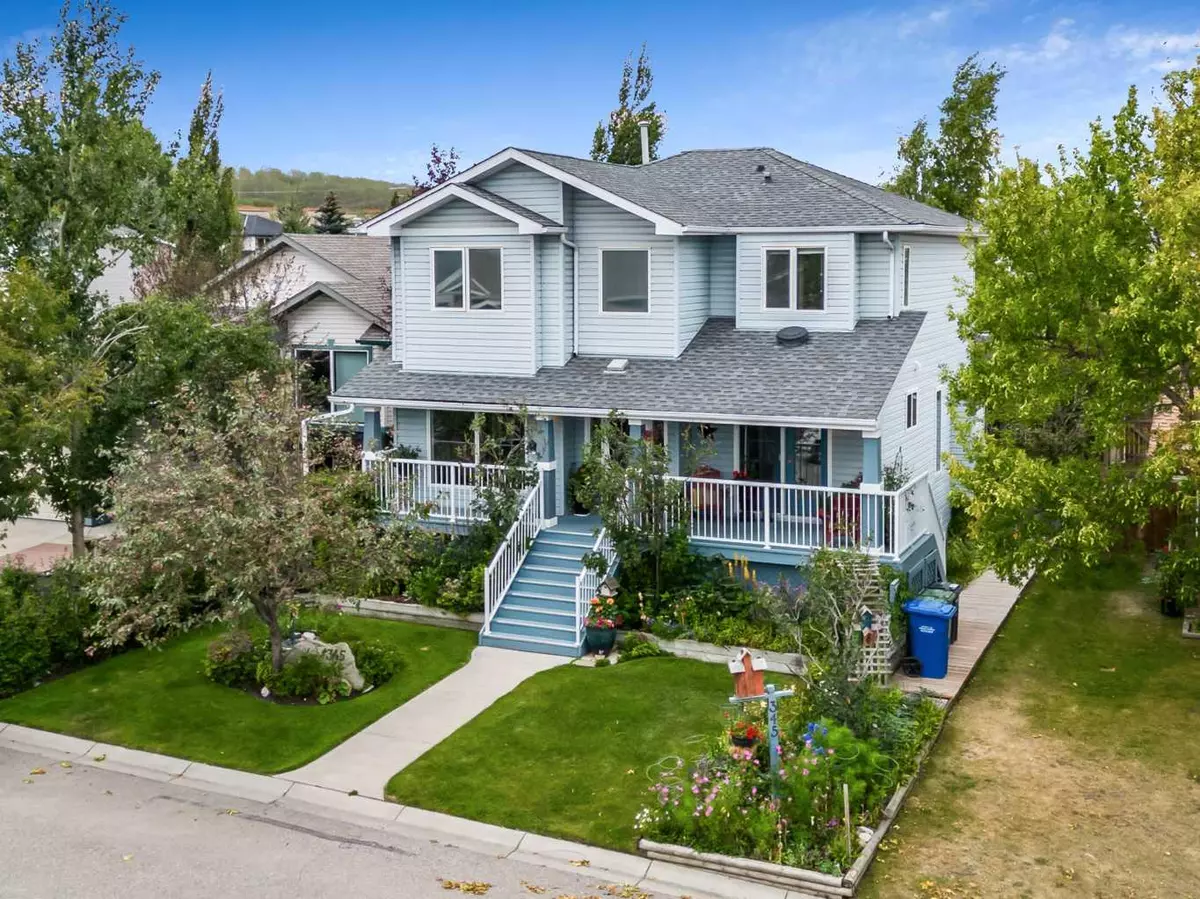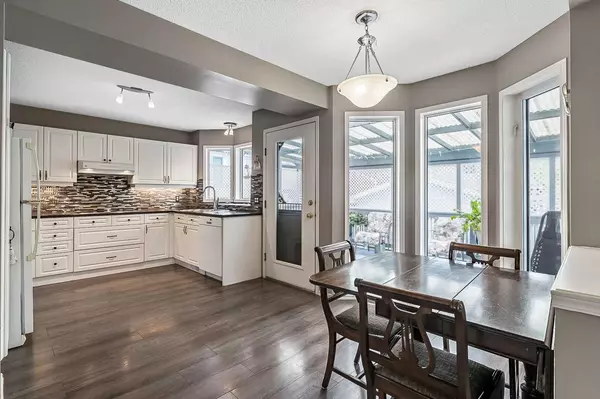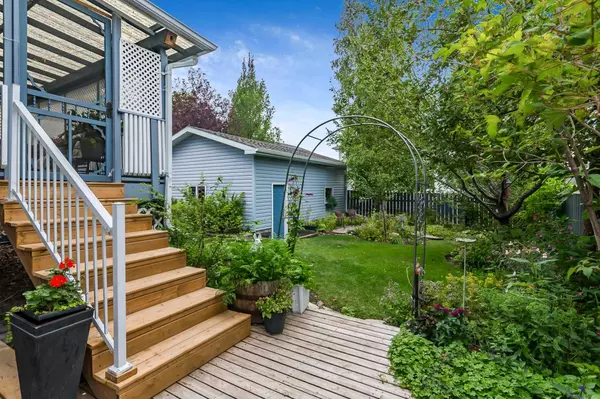$650,000
$624,888
4.0%For more information regarding the value of a property, please contact us for a free consultation.
345 Sheep River PL Okotoks, AB T1S 1N7
5 Beds
4 Baths
1,732 SqFt
Key Details
Sold Price $650,000
Property Type Single Family Home
Sub Type Detached
Listing Status Sold
Purchase Type For Sale
Square Footage 1,732 sqft
Price per Sqft $375
Subdivision Sheep River Ridge
MLS® Listing ID A2109416
Sold Date 02/26/24
Style 2 Storey
Bedrooms 5
Full Baths 2
Half Baths 2
Originating Board Calgary
Year Built 1994
Annual Tax Amount $3,187
Tax Year 2023
Lot Size 4,477 Sqft
Acres 0.1
Property Description
Welcome Home! This stunning 2-storey home offers the perfect blend of style, comfort & practicality. Boasting 5 bedrooms & 4 bathrooms, this spacious haven has ample room for your family's needs. The large front porch welcomes you with open arms, exuding classic charm & providing a warm welcome to your home.
As you enter the home through the formal front door you are greeted with the large living area & views back to the Kitchen. However, there is a second front entrance that will take you into the vestibule/mudroom area, allowing you to keep the messy boots & coats of winter, as well as helps to keep your home warm in the winter, & cool in the summer! The front living room expands into the dining area, & welcomes you to the heart of the home, the kitchen. The thoughtfully updated kitchen strikes a balance between contemporary style & practicality. There is a relaxing family room right off the eating nook, allowing family & friends to be part of the conversation with the “cook” of the house while preparing meals for all. Extend your living space even further as you picture yourself unwinding on the covered back deck off of the kitchen, a perfect retreat for relaxation or entertaining guests on warm summer evenings. The laundry room & 2 piece powder room finish off the main floor.
Heading upstairs, there are two large bedrooms utilizing the incredibly practical Jack & Jill connecting 4 piece bathroom for added convenience & comfort. The large master bedroom has a full 4-piece ensuite featuring separate soaker tub & standalone shower & large closet.
The lower level utilizing Nascor Engineered Foundation Systems, renowned for energy-efficient, structurally robust homes, & reflects further the commitment to quality & early minded green home building practices. Here, there are two well-designed bedrooms, a large rec room, & a hobby room, ensuring ample accommodation for all, & features lofty 10-foot ceilings, creating an airy & open ambiance. Having the lower level complete with a walk-out separate entrance can help to suit your specific needs such as separate entrance for guests, extended family, rental possibilities, or even an in-home business.
Practicality extends to the oversized single detached garage with a 220 power supply. Recent upgrades include new roofing for both the house (2015) & garage (2021). Enhancing comfort & efficiency, a new high-efficiency furnace was installed in 2023
.
Conveniently located walking distance to the elementary school, & only 5 minutes to secondary & senior high schools, you can enjoy your home as your family grows. Along with nearby shopping, pathways to Sheep River, & the incredible Okotoks small town lifestyle, you will fall in love with your new neighbourhood. Meticulously maintained, this property is ready for you to move in & make it your own. Don't miss the opportunity to experience the perfect combination of modern living & classic charm in this exceptional 2-storey gem. Call your favorite Realtor today!
Location
State AB
County Foothills County
Zoning TN
Direction E
Rooms
Basement Finished, Full
Interior
Interior Features Central Vacuum, No Smoking Home
Heating Forced Air, Natural Gas
Cooling None
Flooring Carpet, Laminate, Linoleum
Appliance Dishwasher, Electric Cooktop, Garage Control(s), Microwave, Oven-Built-In, Range Hood, Refrigerator, Washer/Dryer, Window Coverings
Laundry Main Level
Exterior
Parking Features Single Garage Detached
Garage Spaces 1.0
Garage Description Single Garage Detached
Fence Fenced
Community Features Park, Playground, Schools Nearby, Shopping Nearby, Walking/Bike Paths
Roof Type Asphalt Shingle
Porch Front Porch, Screened
Lot Frontage 42.65
Exposure E
Total Parking Spaces 4
Building
Lot Description Back Lane, Back Yard, Cul-De-Sac, Garden, Rectangular Lot
Foundation Other, See Remarks
Architectural Style 2 Storey
Level or Stories Two
Structure Type Concrete,Vinyl Siding,Wood Frame
Others
Restrictions Utility Right Of Way
Tax ID 84561138
Ownership Private
Read Less
Want to know what your home might be worth? Contact us for a FREE valuation!

Our team is ready to help you sell your home for the highest possible price ASAP







