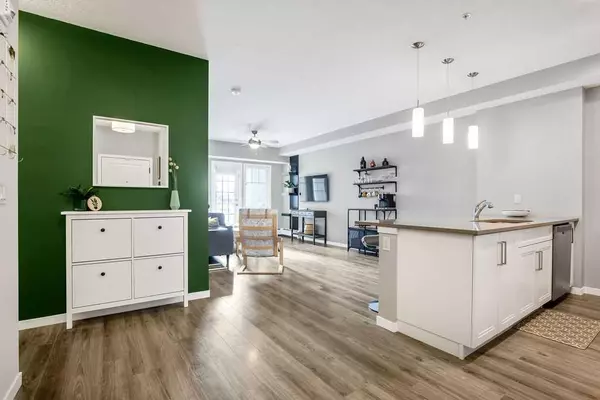$317,000
$299,900
5.7%For more information regarding the value of a property, please contact us for a free consultation.
30 Mahogany Mews SE #101 Calgary, AB T3M 3H4
1 Bed
1 Bath
783 SqFt
Key Details
Sold Price $317,000
Property Type Condo
Sub Type Apartment
Listing Status Sold
Purchase Type For Sale
Square Footage 783 sqft
Price per Sqft $404
Subdivision Mahogany
MLS® Listing ID A2107121
Sold Date 02/24/24
Style Apartment
Bedrooms 1
Full Baths 1
Condo Fees $382/mo
HOA Fees $41/ann
HOA Y/N 1
Originating Board Calgary
Year Built 2020
Annual Tax Amount $1,682
Tax Year 2023
Property Description
Enjoy living in the highly sought-after all-season lake community of Mahogany. This immaculate like new South facing home is steps away from shopping, restaurants, parks, and the beach! As you enter you will notice the spacious open concept layout, soaring 9’ knockdown ceilings, and plenty of additional upgrades. The large chef inspired kitchen is sure to impress. Offering stainless steel appliances, shaker style cabinets that reach to the ceiling, timeless tile backsplash, a pantry for additional storage, and gorgeous quartz counters with a flush eating bar. Ideal for entertaining this opens to the dining room and bright living room with direct access to your sunny South facing patio! The spacious primary room features a shiplap wall, walk in closet and a cheater ensuite. This large to the 4 pc bath includes an expansive vanity and quartz counters. This home also includes in suite laundry and a tucked away den/office with custom-built ins, perfect for keeping you organized or for those who work from home. Other noteworthy features include TITLED HEATED UNDERGROUND PARKING, an assigned STORAGE LOCKER, bike room, guest suites, gym, and library. Enjoy everything Mahogany has to offer with 74 Acres of Natural Wetlands, 22 km of integrated pathways, skating rinks, tennis courts, 2 club houses, + 84 Acres of Beach/combined Lake access. View the virtual walk through or book your private tour today!
Location
State AB
County Calgary
Area Cal Zone Se
Zoning M-H2
Direction S
Interior
Interior Features Ceiling Fan(s), High Ceilings, Kitchen Island, Low Flow Plumbing Fixtures, No Smoking Home, Open Floorplan, Pantry, Quartz Counters, Recessed Lighting
Heating Baseboard
Cooling None
Flooring Carpet, Laminate, Tile
Appliance Dishwasher, Electric Stove, Microwave Hood Fan, Refrigerator, Washer/Dryer Stacked, Window Coverings
Laundry In Unit
Exterior
Garage Garage Door Opener, Heated Garage, Parkade, Titled, Underground
Garage Description Garage Door Opener, Heated Garage, Parkade, Titled, Underground
Community Features Clubhouse, Fishing, Lake, Park, Playground, Schools Nearby, Shopping Nearby, Sidewalks, Street Lights, Tennis Court(s), Walking/Bike Paths
Amenities Available Beach Access, Bicycle Storage, Clubhouse, Elevator(s), Fitness Center, Guest Suite, Other, Park, Parking, Party Room, Picnic Area, Playground, Recreation Facilities, Secured Parking, Snow Removal, Trash, Visitor Parking
Porch Patio
Exposure S
Total Parking Spaces 1
Building
Story 4
Architectural Style Apartment
Level or Stories Single Level Unit
Structure Type Stucco,Wood Frame
Others
HOA Fee Include Amenities of HOA/Condo,Common Area Maintenance,Heat,Insurance,Maintenance Grounds,Parking,Professional Management,Reserve Fund Contributions,Sewer,Snow Removal,Trash,Water
Restrictions Restrictive Covenant,Utility Right Of Way
Ownership Private
Pets Description Restrictions, Cats OK, Dogs OK, Yes
Read Less
Want to know what your home might be worth? Contact us for a FREE valuation!

Our team is ready to help you sell your home for the highest possible price ASAP







