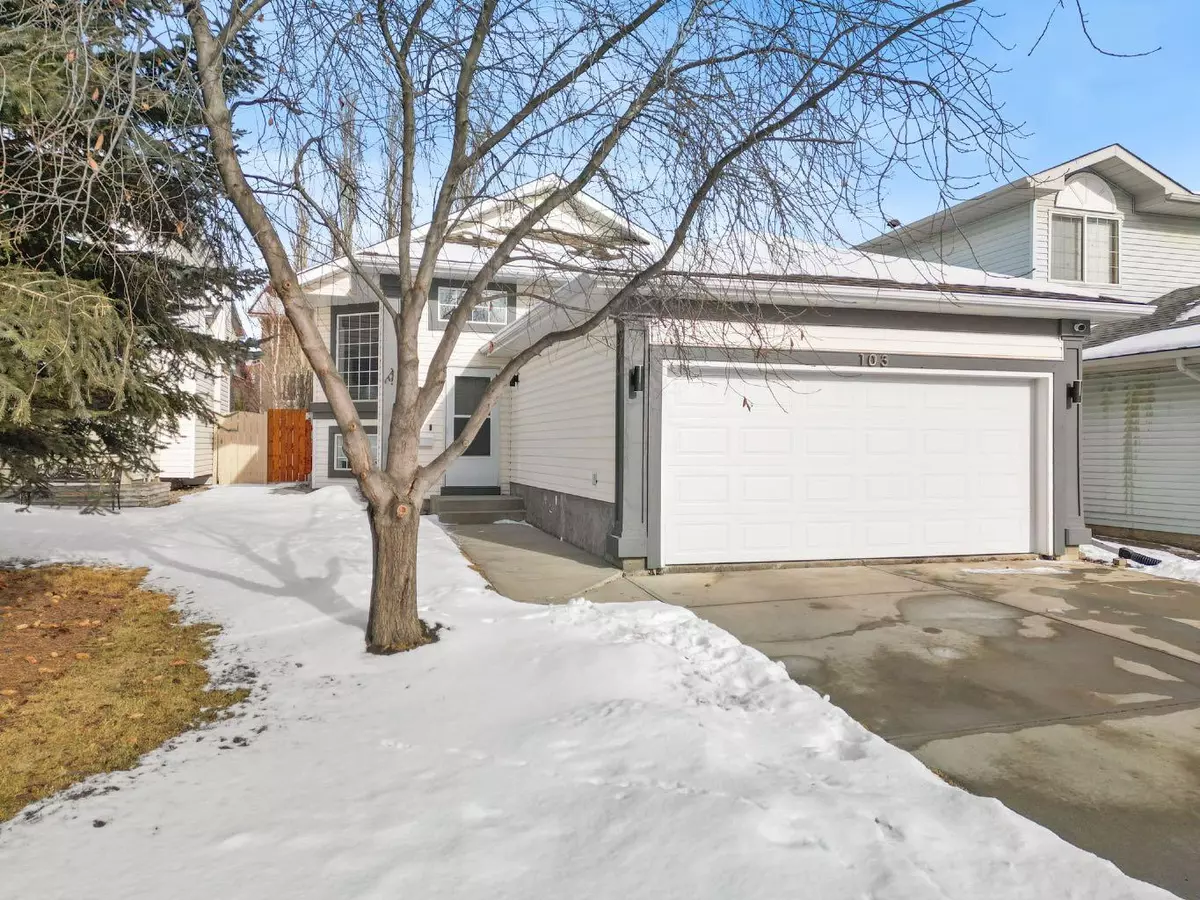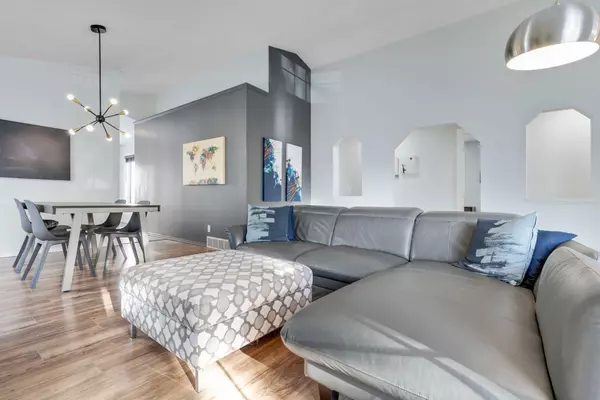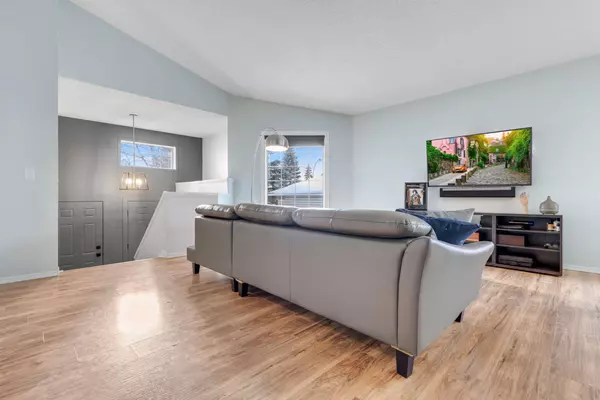$730,000
$687,900
6.1%For more information regarding the value of a property, please contact us for a free consultation.
103 Hawkmount GN NW Calgary, AB T3G 3T8
4 Beds
3 Baths
1,226 SqFt
Key Details
Sold Price $730,000
Property Type Single Family Home
Sub Type Detached
Listing Status Sold
Purchase Type For Sale
Square Footage 1,226 sqft
Price per Sqft $595
Subdivision Hawkwood
MLS® Listing ID A2108214
Sold Date 02/23/24
Style Bi-Level
Bedrooms 4
Full Baths 3
Originating Board Calgary
Year Built 1992
Annual Tax Amount $3,262
Tax Year 2023
Lot Size 4,380 Sqft
Acres 0.1
Property Description
Welcome 103 Hawkmount Green NW! This beautifully renovated home is nestled in the desirable neighbourhood of Hawkwood, and it features a Poly-B replacement for your peace of mind. Step inside to discover a thoughtfully designed interior where each space offers comfort and functionality. The main floor boasts a traditional layout, with distinct living, dining, and kitchen areas providing a sense of intimacy and warmth. The kitchen has been tastefully updated with quartz countertops, stainless steel appliances, and ample cabinetry, making it a pleasure to cook and entertain. The primary suite offers a peaceful retreat, featuring a walk-in closet and a renovated ensuite bathroom with modern fixtures and a spacious shower. Additional bedrooms provide flexibility for family members or guests, with easy access to the renovated 4-piece main bathroom.
Downstairs, you'll find a large flex room that can be used as a second family room, home office, gym or play area for the kids – the possibilities are endless. Downstairs, you will also find a fourth bedroom that offers privacy and space for guests or a growing family. Plus, you'll love the convenience of the gorgeous three-piece bathroom. Outside, the backyard invites you to unwind and enjoy the tranquillity of nature. The patio area provides the perfect spot for outdoor gatherings or simply relaxing amidst the mature landscaping and lush greenery. Located close to schools, parks, and amenities, this home offers the ideal combination of comfort and convenience. Don't miss your chance to own this fully renovated property, and schedule a private showing today!
Location
State AB
County Calgary
Area Cal Zone Nw
Zoning R-C1
Direction S
Rooms
Basement Finished, Full
Interior
Interior Features Ceiling Fan(s), High Ceilings, No Smoking Home, Quartz Counters, Separate Entrance, Vaulted Ceiling(s), Walk-In Closet(s)
Heating Forced Air, Natural Gas
Cooling Central Air
Flooring Carpet, Tile, Vinyl Plank
Appliance Central Air Conditioner, Dishwasher, Dryer, Electric Range, Garage Control(s), Microwave Hood Fan, Refrigerator, Washer, Window Coverings
Laundry Laundry Room, Sink
Exterior
Garage Double Garage Attached
Garage Spaces 2.0
Garage Description Double Garage Attached
Fence Fenced
Community Features Golf, Park, Playground, Schools Nearby, Shopping Nearby, Sidewalks, Street Lights, Tennis Court(s), Walking/Bike Paths
Roof Type Asphalt Shingle
Porch Deck
Lot Frontage 38.16
Total Parking Spaces 4
Building
Lot Description Back Yard, Few Trees, Lawn, Low Maintenance Landscape, Interior Lot, Level, Rectangular Lot
Foundation Poured Concrete
Architectural Style Bi-Level
Level or Stories One
Structure Type Mixed
Others
Restrictions None Known
Tax ID 82967434
Ownership Private
Read Less
Want to know what your home might be worth? Contact us for a FREE valuation!

Our team is ready to help you sell your home for the highest possible price ASAP







