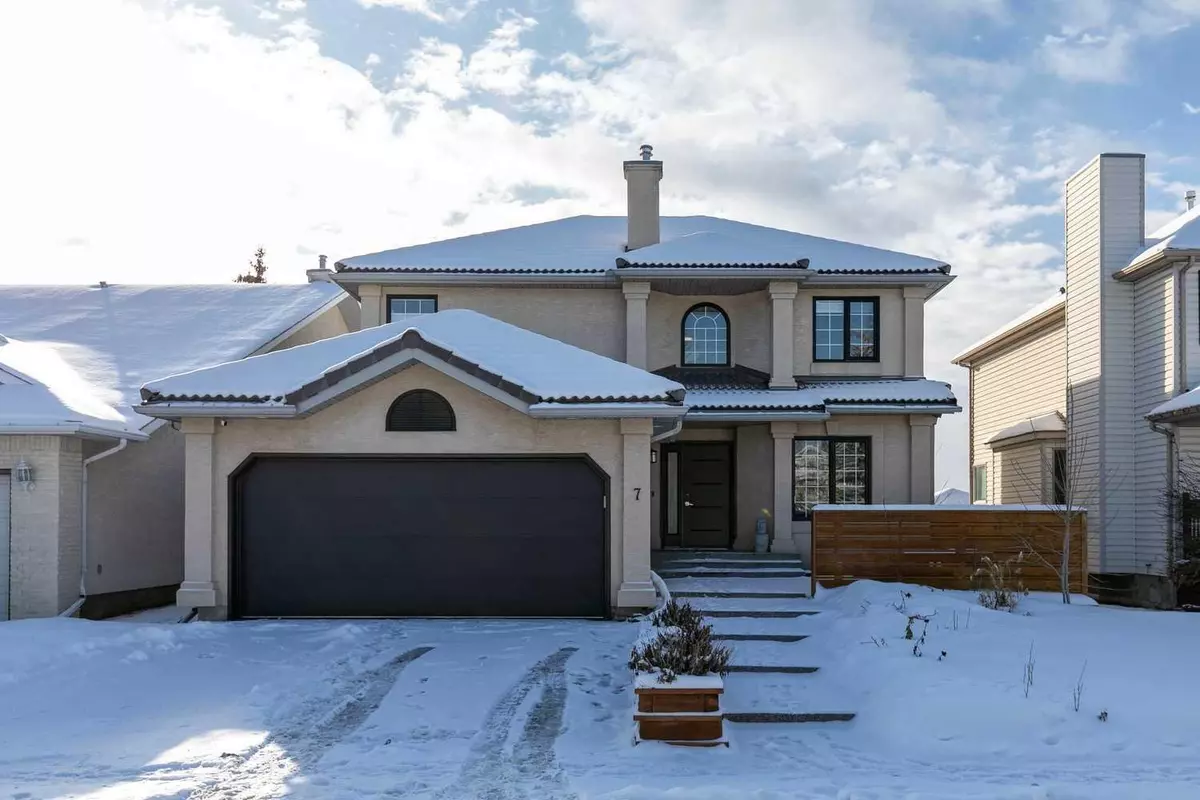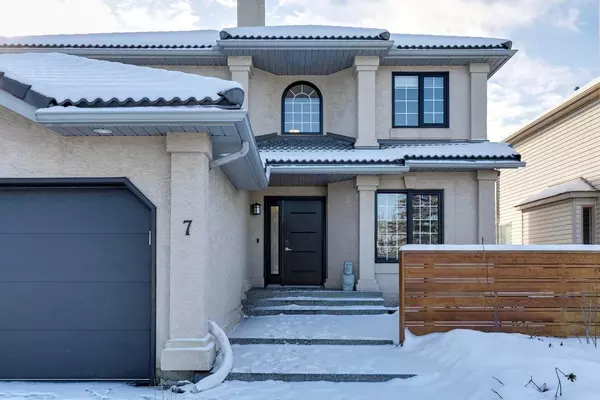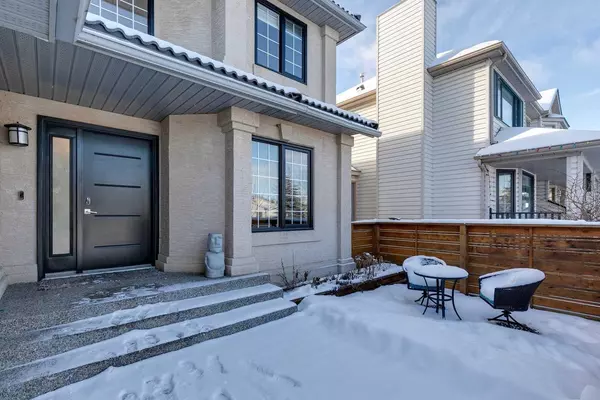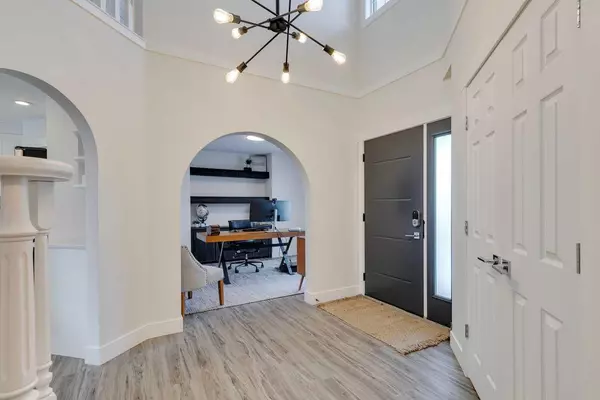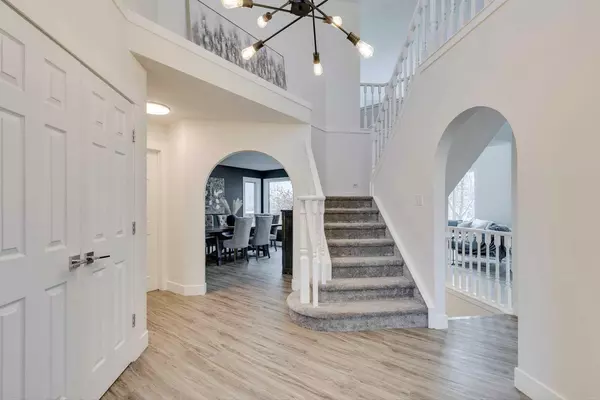$915,000
$849,900
7.7%For more information regarding the value of a property, please contact us for a free consultation.
7 Sierra Morena Close SW Calgary, AB T3H 3G3
4 Beds
4 Baths
2,048 SqFt
Key Details
Sold Price $915,000
Property Type Single Family Home
Sub Type Detached
Listing Status Sold
Purchase Type For Sale
Square Footage 2,048 sqft
Price per Sqft $446
Subdivision Signal Hill
MLS® Listing ID A2107087
Sold Date 02/21/24
Style 2 Storey
Bedrooms 4
Full Baths 3
Half Baths 1
Originating Board Calgary
Year Built 1993
Annual Tax Amount $5,040
Tax Year 2023
Lot Size 5,425 Sqft
Acres 0.12
Property Description
This contemporary Signal Hill beauty is located in one of the most sought-after communities in the southwest. This home has been stunningly updated with modern finishings and boasts large windows, 2 storey ceilings, open floor plan and attached double garage. Walk in the front door to high ceilings, arched doorways, front home office, formal dining room and sun-filled living room with brick facing fireplace. The kitchen is meant to entertain with breakfast bar/island, stainless steel appliances and sparkling countertops. Walk outside to the south facing backyard where a raised deck and aggregate patio await for spring and summer enjoyment ~ you'll love the built-in wood flower beds and landscaped grounds. Completing the main floor is a 2pc powder bath, laundry room and access to the garage. Upstairs has a gorgeous top floor landing allowing view points to the living room and foyer below. The primary suite offers a walk-in closet and luxuriously updated 5pc ensuite bathroom boasting dual vanities, sparkling porcelain tile, separate shower and soaker tub. The additional 2 bedrooms upstairs and 4pc bath are perfect for the growing family. Downstairs, the fully developed basement offers lots of entertaining space with a spacious recreation room, fourth bedroom and 3pc bathroom. This lovely turn-key property is located on a quiet no-through street in one of the best communities in the city. Close to shopping (Westhills offers a plethora of amenities), restaurants, cafes, recreation facilities (Westside Recreation) and top area schools. Easy access to the Ring Road takes you to the north/south in mere minutes- not to mention the quick commute to the Rocky Mountains.
Location
State AB
County Calgary
Area Cal Zone W
Zoning R-C2
Direction N
Rooms
Basement Finished, Full
Interior
Interior Features Breakfast Bar, Built-in Features, Chandelier, Double Vanity, French Door, High Ceilings, Kitchen Island, Open Floorplan, Pantry, See Remarks, Soaking Tub, Storage, Vaulted Ceiling(s), Walk-In Closet(s)
Heating Forced Air, Natural Gas
Cooling Central Air
Flooring Carpet, Ceramic Tile, Vinyl
Fireplaces Number 1
Fireplaces Type Brick Facing, Gas, See Remarks, Three-Sided
Appliance Central Air Conditioner, Dishwasher, Electric Stove, Microwave Hood Fan, Refrigerator, Washer/Dryer, Window Coverings
Laundry Main Level
Exterior
Garage Double Garage Attached
Garage Spaces 2.0
Garage Description Double Garage Attached
Fence Fenced
Community Features Other, Park, Playground, Schools Nearby, Shopping Nearby, Sidewalks, Street Lights, Walking/Bike Paths
Roof Type Clay Tile
Porch Deck, Enclosed, Patio, See Remarks
Lot Frontage 46.0
Total Parking Spaces 2
Building
Lot Description Back Lane, Back Yard, Front Yard, Lawn, Landscaped, Street Lighting, Rectangular Lot, See Remarks, Treed
Foundation Poured Concrete
Architectural Style 2 Storey
Level or Stories Two
Structure Type Stucco,Wood Frame
Others
Restrictions Restrictive Covenant,Utility Right Of Way
Tax ID 83223802
Ownership Private
Read Less
Want to know what your home might be worth? Contact us for a FREE valuation!

Our team is ready to help you sell your home for the highest possible price ASAP



