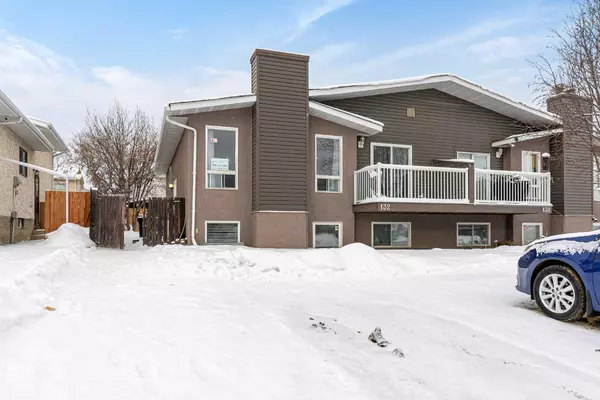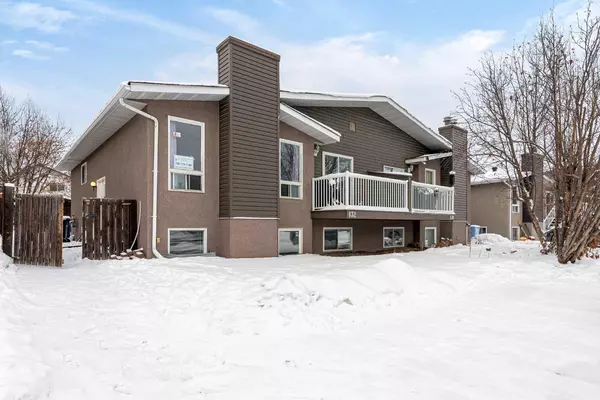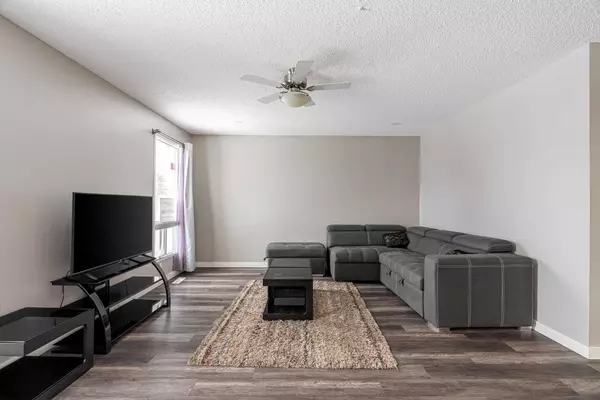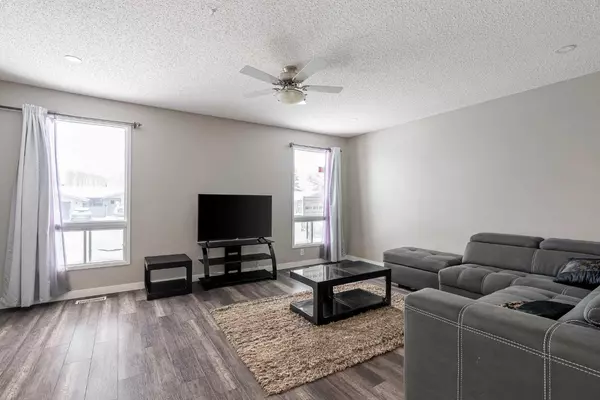$313,000
$325,000
3.7%For more information regarding the value of a property, please contact us for a free consultation.
132 Wolverine DR Fort Mcmurray, AB T9H 4L4
5 Beds
2 Baths
1,194 SqFt
Key Details
Sold Price $313,000
Property Type Single Family Home
Sub Type Semi Detached (Half Duplex)
Listing Status Sold
Purchase Type For Sale
Square Footage 1,194 sqft
Price per Sqft $262
Subdivision Thickwood
MLS® Listing ID A2103325
Sold Date 02/20/24
Style Bi-Level,Side by Side
Bedrooms 5
Full Baths 2
Originating Board Fort McMurray
Year Built 1979
Annual Tax Amount $1,496
Tax Year 2023
Lot Size 4,151 Sqft
Acres 0.1
Property Sub-Type Semi Detached (Half Duplex)
Property Description
Welcome to 132 Wolverine Drive – your ticket to spacious living and INVESTMENT POTENTIAL! This beautiful property boasts over 2360 sqft of TOTAL LIVING space with not one, but TWO KITCHENS, FIVE BEDROOMS, and two bathrooms.
On the upper level, a comfy living room, two generous-sized rooms, a full bathroom, laundry, and a well-equipped kitchen with all mostly new appliances (rarely ever used) set the stage for modern living. The lower level is a game-changer, featuring an additional living room, three more bedrooms, a second kitchen, a bathroom, and separate laundry – a jackpot for those seeking rental income. Shingles were replaced in 2019. And there's more – enjoy a private backyard with a massive shed for all your storage needs.
Situated in the heart of Thickwood, this home is conveniently close to reputable schools such as Westwood, Westview, and St. Gabriel. The nearby Thickwood Dog Park adds a touch of nature for your furry friends to enjoy.
Investors, this is your golden ticket! First-time homebuyers, brace yourselves for a deal that won't just fit your budget but will elevate your lifestyle. Rent out the basement and live large while generating income – the choice is yours.
Don't miss out on 132 Wolverine Drive – where comfort, convenience, and potential converge. Call today for your private showing.
Location
State AB
County Wood Buffalo
Area Fm Northwest
Zoning R2
Direction SE
Rooms
Basement Separate/Exterior Entry, Finished, Full, Suite
Interior
Interior Features Ceiling Fan(s), Closet Organizers, No Animal Home, No Smoking Home, Separate Entrance, Storage
Heating Forced Air
Cooling None
Flooring Ceramic Tile, Laminate
Appliance Dishwasher, Dryer, Electric Stove, Microwave, Refrigerator, Washer, Washer/Dryer Stacked
Laundry In Basement, Main Level
Exterior
Parking Features Off Street, Parking Pad
Garage Description Off Street, Parking Pad
Fence Fenced
Community Features Park, Playground, Schools Nearby, Shopping Nearby, Sidewalks, Street Lights
Roof Type Asphalt Shingle
Porch Patio
Total Parking Spaces 4
Building
Lot Description Back Yard, Landscaped, Standard Shaped Lot, Private
Foundation Wood
Architectural Style Bi-Level, Side by Side
Level or Stories Bi-Level
Structure Type Stucco,Vinyl Siding
Others
Restrictions None Known
Tax ID 83278550
Ownership Private
Read Less
Want to know what your home might be worth? Contact us for a FREE valuation!

Our team is ready to help you sell your home for the highest possible price ASAP






