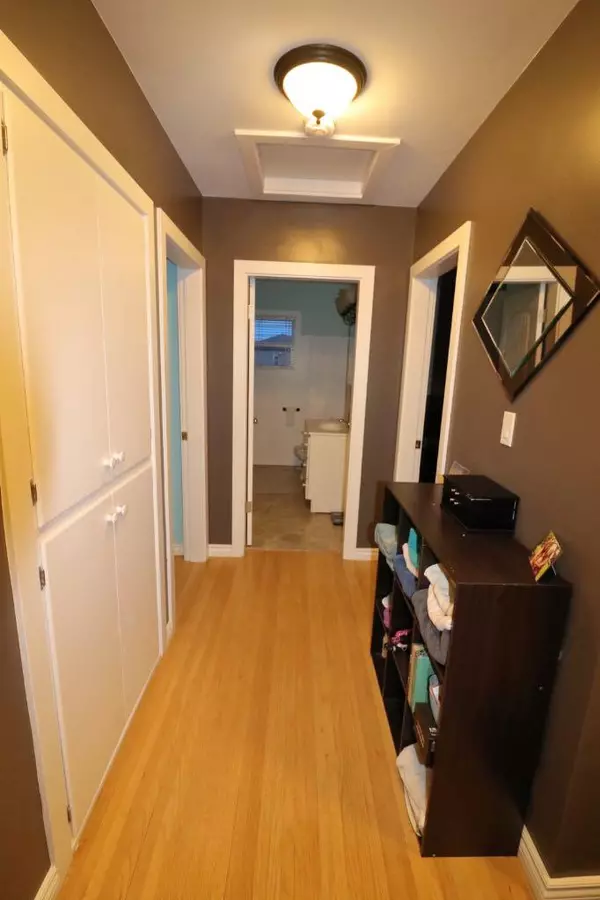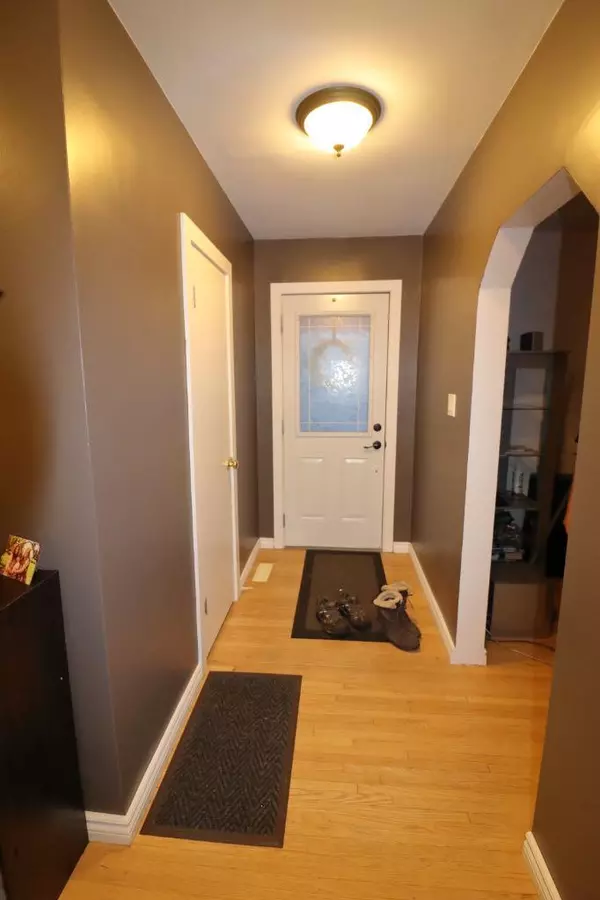$387,000
$399,000
3.0%For more information regarding the value of a property, please contact us for a free consultation.
312 Butte PL Stavely, AB T0L 1Z0
3 Beds
2 Baths
1,120 SqFt
Key Details
Sold Price $387,000
Property Type Single Family Home
Sub Type Detached
Listing Status Sold
Purchase Type For Sale
Square Footage 1,120 sqft
Price per Sqft $345
MLS® Listing ID A2100748
Sold Date 02/17/24
Style Bungalow
Bedrooms 3
Full Baths 2
Originating Board Calgary
Year Built 1960
Annual Tax Amount $2,734
Tax Year 2023
Lot Size 0.303 Acres
Acres 0.3
Property Sub-Type Detached
Property Description
Looking for your dream garage? This is it! This fully developed bungalow has 2 lots and tons of storage room! Stavely is just 1 hour south of Calgary and 45 minutes north of Lethbridge. This home was moved onto a new styrofoam concrete basement. The back yard boasts of an oversized garage/ workshop that measures 30' by 30' with 2 rear doors and 1 front door. Perfect for any handyman or auto enthusiast. The main floor features beautiful refinished original hardwood floors and tile in the bathrooms. The kitchen is bright and includes a water filtration system. Both bathrooms include deep soaker tubs with gorgeous tile surrounds. The basement consists of a family with gas fireplace, laundry room with plenty of storage, full bathroom and a spacious 3rd bedroom (with egress) with custom shelving in the closet. The basement has 8'7" ceilings and in floor heat for those cold winter nights. There is also roughed in plumbing for a wet bar. The yard is beautifully landscaped, fully fenced and well maintained.
Location
State AB
County Willow Creek No. 26, M.d. Of
Zoning RAC
Direction S
Rooms
Basement Finished, Full
Interior
Interior Features See Remarks
Heating In Floor, Forced Air
Cooling None
Flooring Carpet, Hardwood, Tile
Fireplaces Number 1
Fireplaces Type Family Room, Gas
Appliance Dishwasher, Garage Control(s), Microwave Hood Fan, Range, Refrigerator, Washer/Dryer, Window Coverings
Laundry Lower Level
Exterior
Parking Features Off Street, Quad or More Detached, RV Access/Parking
Garage Description Off Street, Quad or More Detached, RV Access/Parking
Fence Fenced
Community Features Golf, Playground, Schools Nearby, Shopping Nearby
Roof Type Asphalt Shingle
Porch Deck
Lot Frontage 116.0
Total Parking Spaces 6
Building
Lot Description Back Lane, Back Yard, Few Trees
Foundation ICF Block
Architectural Style Bungalow
Level or Stories One
Structure Type Vinyl Siding,Wood Frame
Others
Restrictions None Known
Tax ID 57297393
Ownership Private
Read Less
Want to know what your home might be worth? Contact us for a FREE valuation!

Our team is ready to help you sell your home for the highest possible price ASAP






