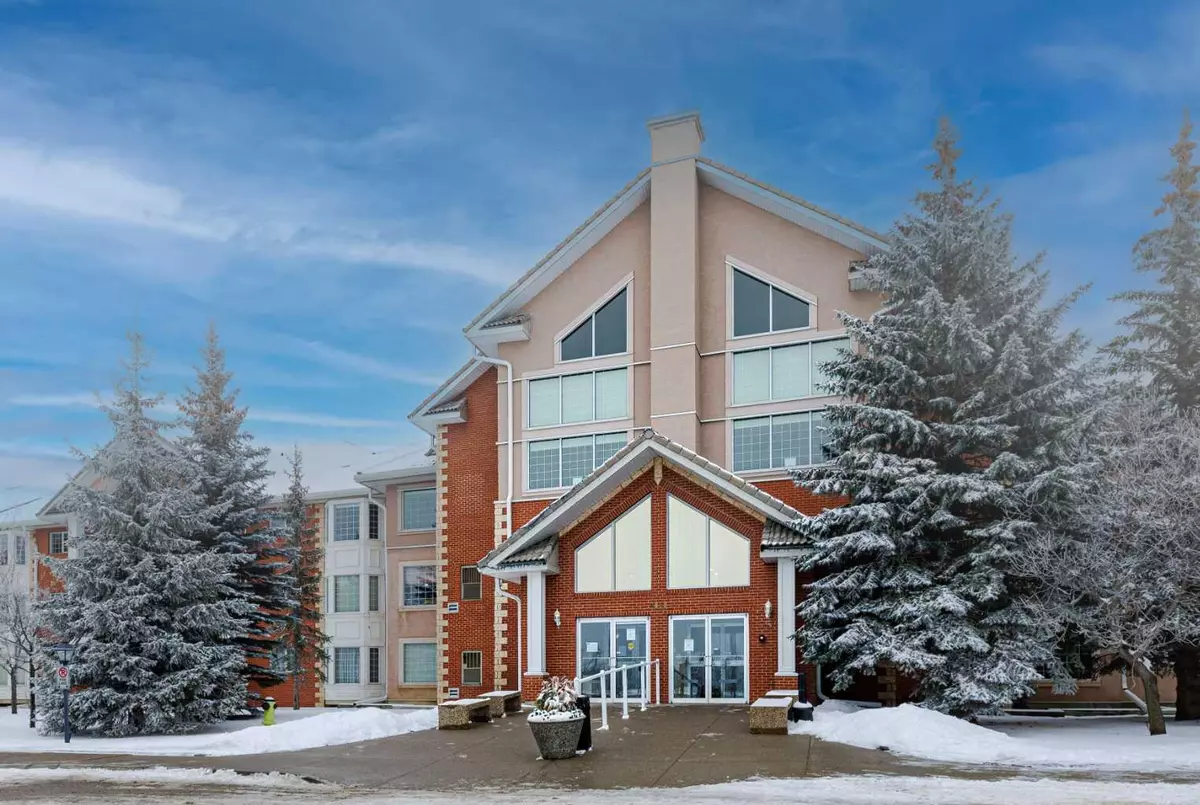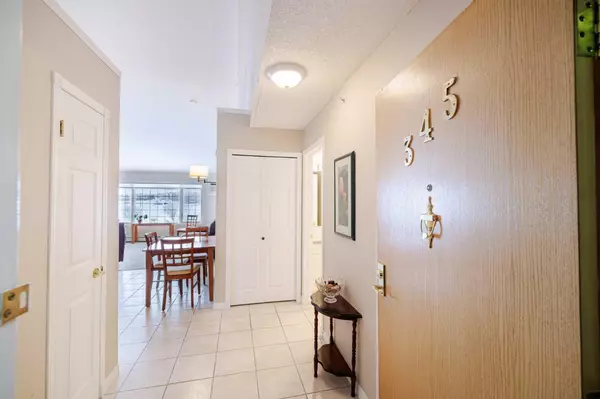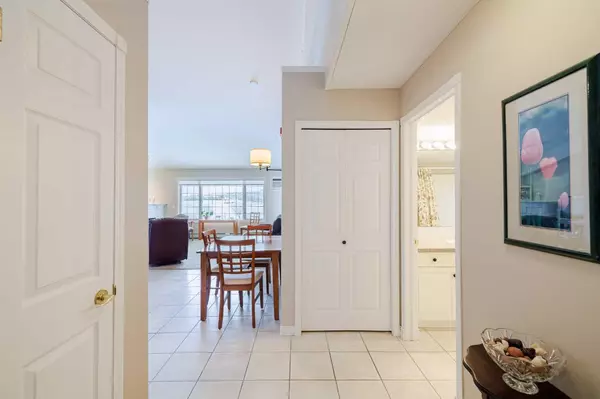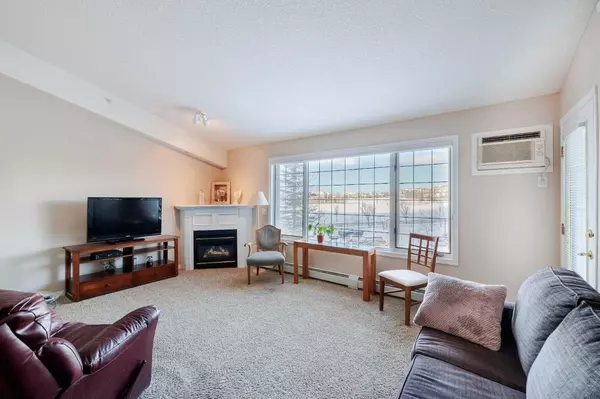$382,000
$368,800
3.6%For more information regarding the value of a property, please contact us for a free consultation.
6868 Sierra Morena BLVD SW #345 Calgary, AB T3H3R6
1 Bed
1 Bath
892 SqFt
Key Details
Sold Price $382,000
Property Type Condo
Sub Type Apartment
Listing Status Sold
Purchase Type For Sale
Square Footage 892 sqft
Price per Sqft $428
Subdivision Signal Hill
MLS® Listing ID A2106637
Sold Date 02/16/24
Style Low-Rise(1-4)
Bedrooms 1
Full Baths 1
Condo Fees $533/mo
Originating Board Calgary
Year Built 1997
Annual Tax Amount $1,656
Tax Year 2023
Property Description
Please view the photos and drone video. An outstanding one bedroom and large den penthouse suite with mountain views! Incredible Building Amenities and Low Condo fees include all utilities! Sought after Sierras West is a well managed plus 40 independent living complex. Welcome to your bright spacious suite with vaulted ceilings and tile floors from the foyer through to the kitchen, laundry, and bathroom. West mountain views from the large windows and balcony. Inviting living room with impressive, vaulted ceilings, large window, elegant gas fireplace, plush carpet and French door to the 11’9”x7’8” balcony. Beautiful spacious kitchen featuring vaulted ceilings, white cabinets, wall pantry and deep drawers. French door opens to the large, vaulted den, a great space for your personal retreat, home office or a perfect guest room. A bright spacious bedroom featuring vaulted ceilings, large west windows, double closets and cheater door to the four-piece bathroom with soaker tub. You will love the in-suite laundry room that includes full size washer, dryer and wall mounted cabinets for storage. Assigned parking in the secure heated underground garage plus a private storage locker with shelving directly in front of your parking stall. Lots of surface visitor parking. A beautiful place to call home with a large lobby with grand staircase. Lounge areas on each floor and wide bright hallways. Your resort style of living includes a full-length indoor pool and hot tub. A large bright fully equipped exercise room. The hobbyist will love the fully equipped woodworking shop and craft room. The large billiards area with pool tables, shuffleboard and fireplace. An expansive party room with dance floor, lounge area and fireplace. Read a book by the fireplace in the library. Excellent location, adjacent to paved pathways, lots of shopping and services nearby. Walks in nearby Griffith Park, three golf courses and quick access to the city and the mountains on Highway 201. This Pet Friendly complex welcomes pets under 25 pounds with board approval.
Location
State AB
County Calgary
Area Cal Zone W
Zoning M-C1 d55
Direction NW
Interior
Interior Features Ceiling Fan(s), Crown Molding, Laminate Counters, No Animal Home, No Smoking Home, Pantry, Soaking Tub, Vaulted Ceiling(s)
Heating Baseboard, Natural Gas
Cooling Wall Unit(s)
Flooring Carpet, Ceramic Tile
Fireplaces Number 1
Fireplaces Type Gas, Living Room, Mantle
Appliance Dishwasher, Dryer, Electric Stove, Garburator, Microwave, Range Hood, Refrigerator, Wall/Window Air Conditioner, Washer, Window Coverings
Laundry In Unit, Laundry Room, See Remarks
Exterior
Garage Assigned, Heated Garage, Parkade, Underground
Garage Spaces 1.0
Garage Description Assigned, Heated Garage, Parkade, Underground
Community Features Shopping Nearby, Walking/Bike Paths
Amenities Available Car Wash, Elevator(s), Fitness Center, Gazebo, Guest Suite, Indoor Pool, Laundry, Parking, Party Room, Pool, Recreation Facilities, Recreation Room, Secured Parking, Snow Removal, Spa/Hot Tub, Storage, Visitor Parking
Roof Type Clay Tile
Porch Balcony(s)
Exposure W
Total Parking Spaces 1
Building
Story 3
Architectural Style Low-Rise(1-4)
Level or Stories Single Level Unit
Structure Type Stucco,Wood Frame
Others
HOA Fee Include Caretaker,Common Area Maintenance,Electricity,Heat,Insurance,Maintenance Grounds,Parking,Professional Management,Reserve Fund Contributions,Snow Removal,Water
Restrictions Pet Restrictions or Board approval Required,Pets Allowed
Ownership Private
Pets Description Restrictions, Cats OK, Dogs OK
Read Less
Want to know what your home might be worth? Contact us for a FREE valuation!

Our team is ready to help you sell your home for the highest possible price ASAP







