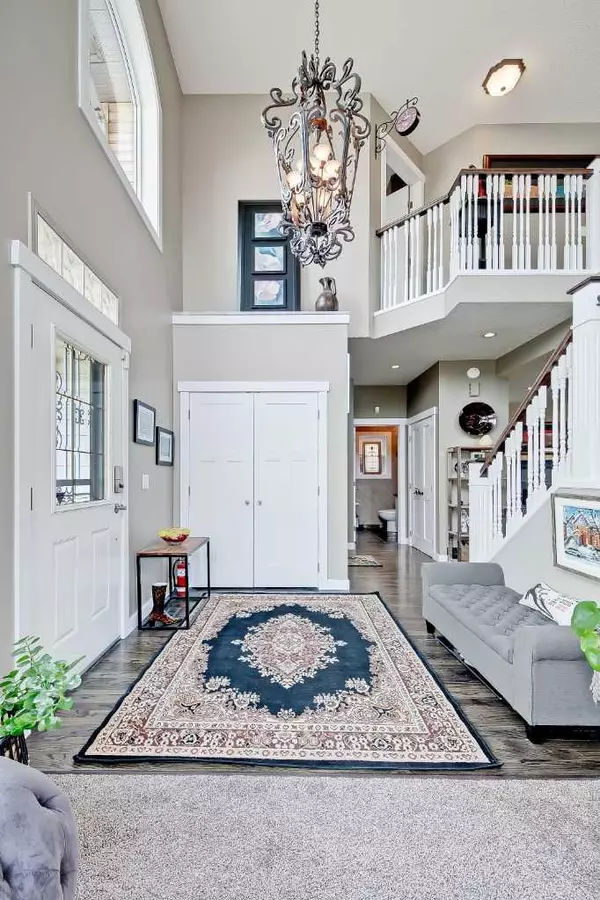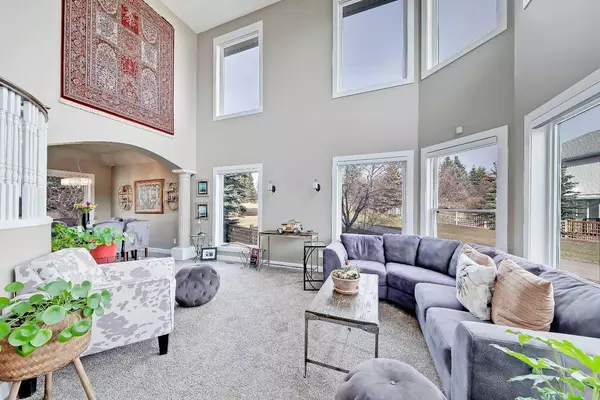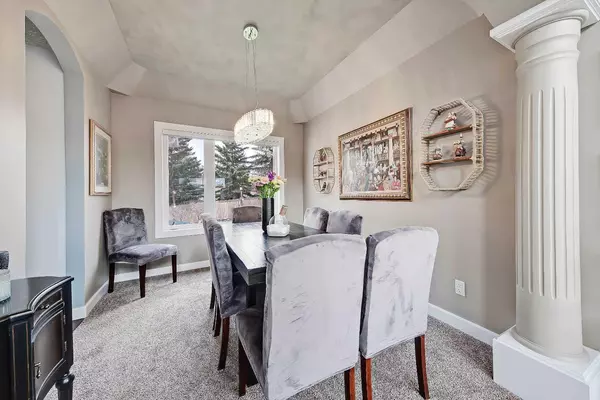$955,000
$987,000
3.2%For more information regarding the value of a property, please contact us for a free consultation.
167 Sierra Nevada Close SW Calgary, AB T3H 3H7
5 Beds
4 Baths
2,081 SqFt
Key Details
Sold Price $955,000
Property Type Single Family Home
Sub Type Detached
Listing Status Sold
Purchase Type For Sale
Square Footage 2,081 sqft
Price per Sqft $458
Subdivision Signal Hill
MLS® Listing ID A2099714
Sold Date 02/14/24
Style 2 Storey
Bedrooms 5
Full Baths 3
Half Baths 1
Originating Board Calgary
Year Built 1996
Annual Tax Amount $4,557
Tax Year 2023
Lot Size 5,963 Sqft
Acres 0.14
Property Description
*VISIT MULTIMEDIA LINK FOR FULL DETAILS & FLOORPLANS!* Prepare to be impressed with this TOTALLY UNIQUE and COMPLETELY UPGRADED 5-bed, 3.5-bath home in Signal Hill, siding onto a community park, playground and walking paths, and with an enormous oasis-like West-facing backyard!! Quite literally there are too many features to list, this home must be seen. Custom-built by the original owners with ongoing upgrades happening ever since, this PET AND SMOKE FREE property features a total of 5 bedrooms, (4 upstairs!), soaring 18’ ceilings, all new windows plus Hunter Douglas window coverings (many of which are motorized), fully renovated bathrooms, extensive tile and built-ins, and much more. Chefs’ kitchen has plentiful cabinetry, high-end stainless-steel appliances including a brand new Jenn Air cooktop and a Smart 4-Door Fridge, plus gorgeous black leathered Etna granite countertops, and a fully-tiled corner pantry, plus it opens to the cozy family room with real wood-burning fireplace! Upstairs, the primary oasis boasts heated tile floors throughout, insane closet space, and a sleekly renovated ensuite bath featuring a clawfoot tub and tile and glass shower with body jets! On top of three other bedrooms, check out the uniquely upgrade main bath complete with urinal and wall TV! A fully developed basement boasts reclaimed wood features, loads of built-ins, a gas fireplace, reading and games areas plus a 5th bedroom and full bath. BACKYARD OASIS features a large deck with hot tub, covered BBQ area, lower patio area, PLUS a huge terraced green space with mature trees and a great view into the park and playground. For the car lover: an oversized 23’4 x 19’3 (interior) garage, fully decked out with insulation, drywall, heat, VCT floors, storage cabinets, and a built-in shed with access both into the garage as well as the exterior. Wow! This location is fantastic, with amazing neighbors to boot. Enjoy easy access to parks, schools, shopping, and the West LRT for a seamless lifestyle in the desirable Signal Hill community. Commuting downtown or escaping to the mountains is a breeze from this well-connected location! Enquire for full details!
Location
State AB
County Calgary
Area Cal Zone W
Zoning R-C1
Direction E
Rooms
Basement Finished, Full
Interior
Interior Features Bookcases, Built-in Features, Ceiling Fan(s), Central Vacuum, Closet Organizers, Granite Counters, High Ceilings, Kitchen Island, No Animal Home, No Smoking Home, Pantry, See Remarks, Walk-In Closet(s)
Heating Forced Air, Natural Gas
Cooling None
Flooring Carpet, Hardwood, Tile
Fireplaces Number 2
Fireplaces Type Electric, Wood Burning
Appliance Bar Fridge, Built-In Oven, Dishwasher, Dryer, Electric Cooktop, Microwave, Refrigerator, Washer, Window Coverings
Laundry Laundry Room, Main Level
Exterior
Garage Aggregate, Double Garage Attached, Heated Garage, Insulated, Oversized, See Remarks
Garage Spaces 2.0
Garage Description Aggregate, Double Garage Attached, Heated Garage, Insulated, Oversized, See Remarks
Fence Fenced
Community Features Park, Playground, Shopping Nearby, Street Lights, Walking/Bike Paths
Roof Type Asphalt Shingle
Porch Deck, Patio, Pergola, See Remarks, Terrace
Lot Frontage 23.39
Total Parking Spaces 4
Building
Lot Description Backs on to Park/Green Space, Landscaped, See Remarks, Treed
Foundation Poured Concrete
Architectural Style 2 Storey
Level or Stories Two
Structure Type Brick,Vinyl Siding
Others
Restrictions Phone Listing Broker
Tax ID 82832957
Ownership Private
Read Less
Want to know what your home might be worth? Contact us for a FREE valuation!

Our team is ready to help you sell your home for the highest possible price ASAP







