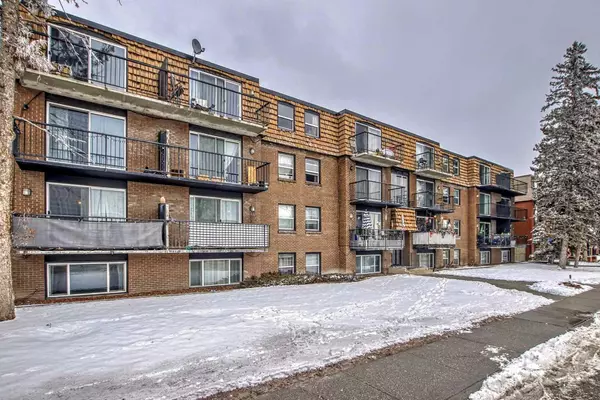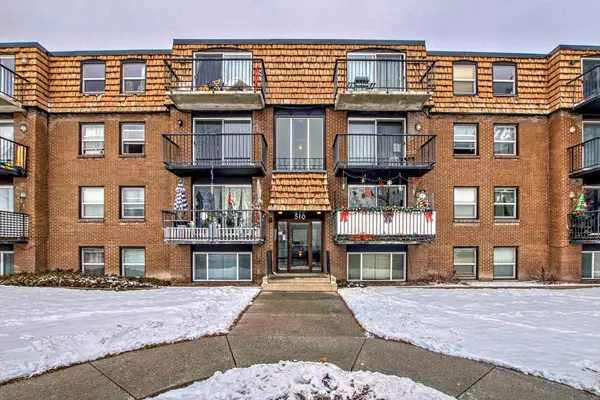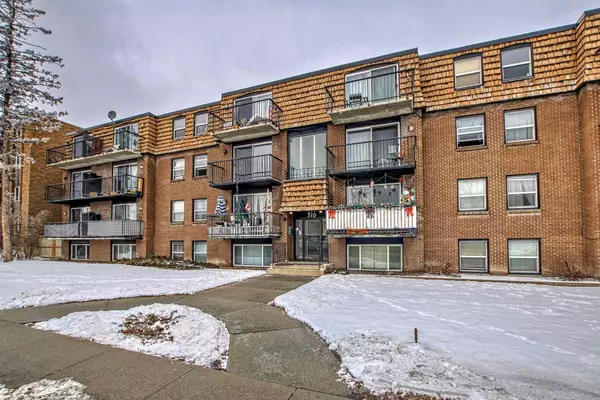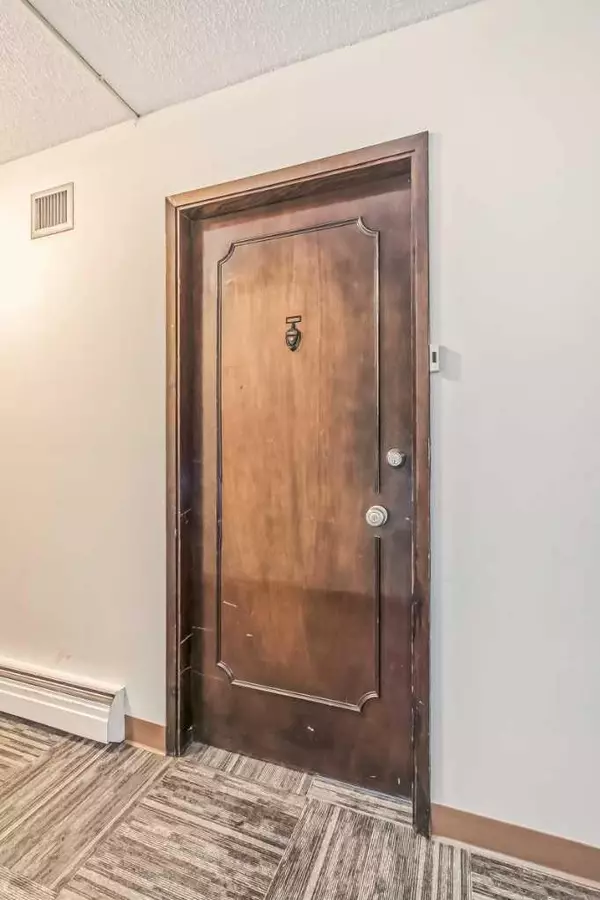$248,500
$229,900
8.1%For more information regarding the value of a property, please contact us for a free consultation.
510 58 AVE SW #403 Calgary, AB T2V 0H7
2 Beds
1 Bath
744 SqFt
Key Details
Sold Price $248,500
Property Type Condo
Sub Type Apartment
Listing Status Sold
Purchase Type For Sale
Square Footage 744 sqft
Price per Sqft $334
Subdivision Windsor Park
MLS® Listing ID A2105928
Sold Date 02/14/24
Style Low-Rise(1-4)
Bedrooms 2
Full Baths 1
Condo Fees $478/mo
Originating Board Calgary
Year Built 1967
Annual Tax Amount $1,074
Tax Year 2023
Property Description
TOP FLOOR UNIT, concrete building with only one shared common wall, this unit is in the perfect location. Facing AWAY from 58th on the quiet side of the building. Warm Finishes in the Kitchen with Stainless steel appliances (Microwave replaced in 2023, fridge with water/ice dispenser), custom Travertine/Stone flooring, pantry, granite countertops, dark maple cabinets with plenty of kitchen storage. Office nook off kitchen sits beside the dining area open to the big, bright living room. Two bedrooms total, master with a big walk in closet/laundry and a good sized closet in the 2nd bedroom. IN SUITE Laundry consisting of a washer/dryer combo machine, there is an additional laundry room on the main level of the building. Good sized 4 pc bathroom with a tub/shower combo. Balcony off of living space with NW exposure, BBQ, two chairs and table is also included. Condo fees include all utilities except electricity and pets allowed with board approval. One assigned stall (#26) for parking & plenty of street parking available for additional vehicles. Steps from Chinook Mall, restaurants, shops, transit, an incredible first home or investment property!
Location
State AB
County Calgary
Area Cal Zone Cc
Zoning M-C1
Direction S
Interior
Interior Features Built-in Features, Closet Organizers, Granite Counters, No Animal Home, No Smoking Home, Pantry, Walk-In Closet(s)
Heating Baseboard
Cooling None
Flooring Carpet, Laminate, Other
Appliance Dishwasher, Electric Stove, Microwave Hood Fan, Refrigerator, Washer/Dryer, Window Coverings
Laundry Common Area, In Unit, Multiple Locations
Exterior
Garage Assigned, On Street, Parking Lot, Paved, Stall
Garage Description Assigned, On Street, Parking Lot, Paved, Stall
Community Features Playground, Schools Nearby, Shopping Nearby, Sidewalks, Street Lights, Walking/Bike Paths
Amenities Available Laundry, Snow Removal, Trash
Roof Type Tar/Gravel
Porch Balcony(s)
Exposure N
Total Parking Spaces 1
Building
Story 4
Architectural Style Low-Rise(1-4)
Level or Stories Single Level Unit
Structure Type Brick,Concrete
Others
HOA Fee Include Common Area Maintenance,Heat,Insurance,Professional Management,Reserve Fund Contributions,Sewer,Snow Removal,Trash,Water
Restrictions Pet Restrictions or Board approval Required
Ownership Private
Pets Description Restrictions, Yes
Read Less
Want to know what your home might be worth? Contact us for a FREE valuation!

Our team is ready to help you sell your home for the highest possible price ASAP







