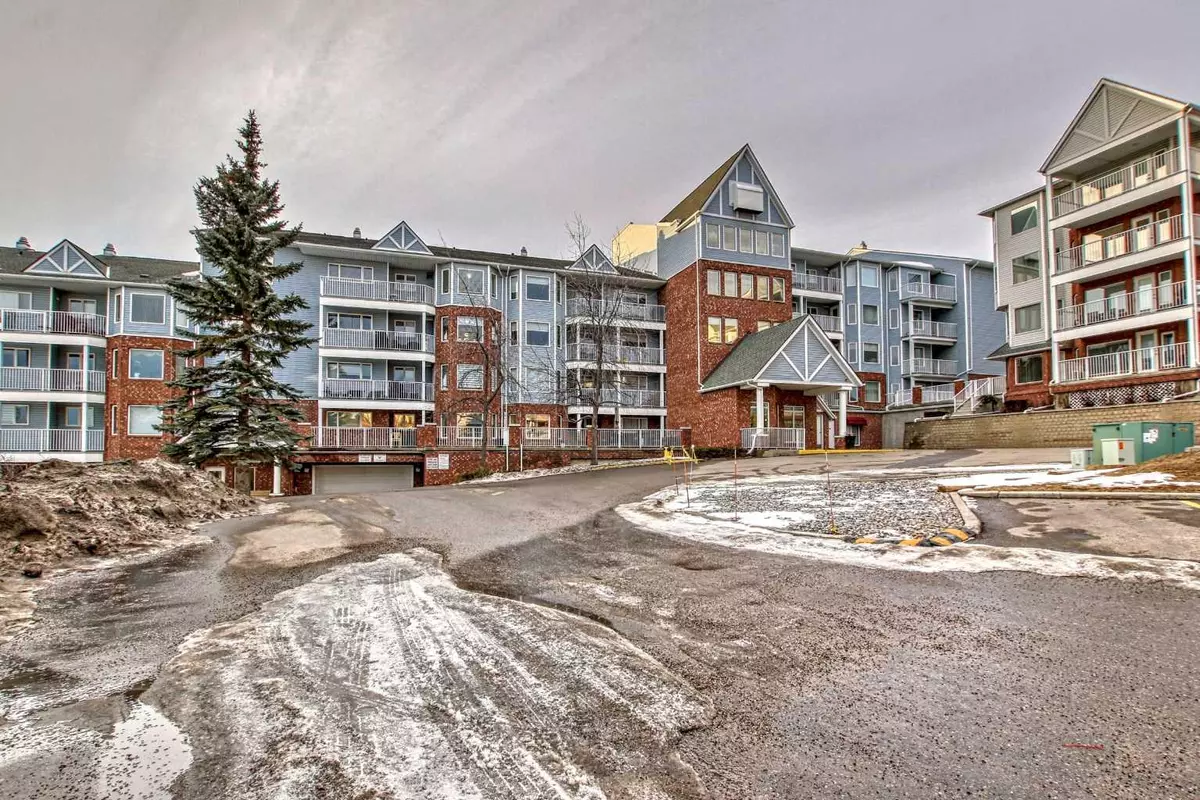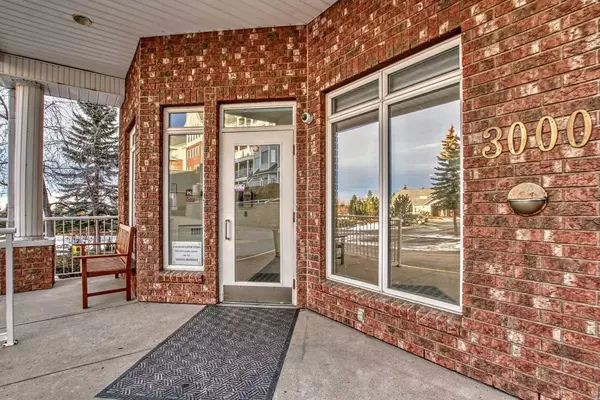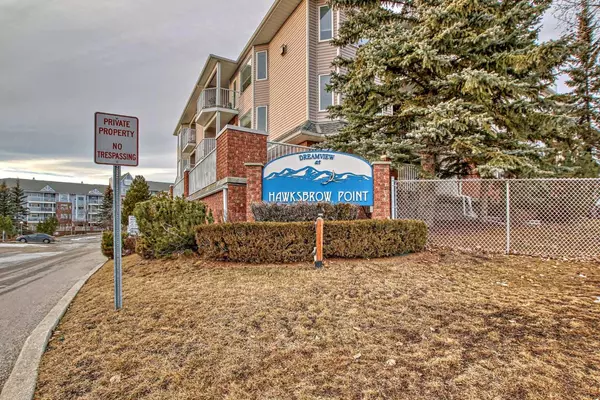$313,116
$310,000
1.0%For more information regarding the value of a property, please contact us for a free consultation.
3000 Hawksbrow PT NW #3312 Calgary, AB T3G 4C9
2 Beds
2 Baths
964 SqFt
Key Details
Sold Price $313,116
Property Type Condo
Sub Type Apartment
Listing Status Sold
Purchase Type For Sale
Square Footage 964 sqft
Price per Sqft $324
Subdivision Hawkwood
MLS® Listing ID A2103638
Sold Date 02/14/24
Style Apartment
Bedrooms 2
Full Baths 2
Condo Fees $616/mo
Originating Board Calgary
Year Built 1995
Annual Tax Amount $1,531
Tax Year 2023
Property Description
Open house Sunday, Feb 4th from 11 am-2 pm Welcome to the epitome of comfort and convenience of this 55+ adult residence in Dreamview Village. Surrounded by stunning grounds featuring a water fountain, pond, winding pathways, and an array of amenities designed for your pleasure. Step into a spacious living space where every detail has been thoughtfully considered. This amazing 2 bedroom / 2-bathroom, 2 room air conditioners with an END unit, with several large windows that let in the natural lighting all day long. Underground parking, assigned secure storage locker. This unit overlooks the greenspace and Community Garden. Meticulously maintained! This is a great split floor plan for total privacy - the living room, dining room, and kitchen are separate from the bedrooms, and a generously sized west-facing balcony equipped with a gas line for your BBQ needs, you’ll enjoy the breathtaking views of the majestic mountains. The private master retreat has a large 3-piece ensuite, with dual closets. There is also a 4-piece bathroom for your Guests. In Suite laundry room comes with storage,2 elevators in this building. Clubhouse offers a games room complete with pool tables, games room, shuffleboard, library woodworking & hobby shop, kitchen, lounge & boardroom. Secure, titled underground parking (#31) & a locked storage room containing your storage unit. (#95). There is a Guest Suite for your overnight guests. Easy access to John Laurie & Country Hills Blvd. Condo fees are $616.75, including common area maintenance, heat, water, Insurance, Maintenance grounds, parking, professional management & Reserve fund contributions. NO DOGS OR CATS-only small birds & subject to the board’s approval.
Location
State AB
County Calgary
Area Cal Zone Nw
Zoning DC (pre 1P2007)
Direction W
Interior
Interior Features Closet Organizers, Elevator, Laminate Counters, No Animal Home, No Smoking Home, Recreation Facilities, See Remarks, Storage
Heating Baseboard, Hot Water, Natural Gas
Cooling Central Air
Flooring Carpet, Linoleum
Appliance Dishwasher, Electric Stove, Garage Control(s), Range Hood, Refrigerator, Wall/Window Air Conditioner, Washer/Dryer Stacked, Window Coverings
Laundry In Unit
Exterior
Garage Enclosed, Front Drive, Garage Door Opener, Garage Faces Front, Underground
Garage Spaces 1.0
Garage Description Enclosed, Front Drive, Garage Door Opener, Garage Faces Front, Underground
Community Features Clubhouse, Other
Amenities Available Car Wash, Game Court Interior, Guest Suite, Parking, Party Room, Recreation Room, Secured Parking, Snow Removal, Visitor Parking, Workshop
Roof Type Asphalt Shingle
Porch Balcony(s)
Exposure W
Total Parking Spaces 1
Building
Story 4
Architectural Style Apartment
Level or Stories Single Level Unit
Structure Type Brick,Vinyl Siding,Wood Frame
Others
HOA Fee Include Common Area Maintenance,Heat,Insurance,Interior Maintenance,Maintenance Grounds,Professional Management,Reserve Fund Contributions,Security,Sewer,Snow Removal,Trash,Water
Restrictions Adult Living,Pets Not Allowed,Restrictive Covenant-Building Design/Size
Tax ID 82684192
Ownership Private
Pets Description No
Read Less
Want to know what your home might be worth? Contact us for a FREE valuation!

Our team is ready to help you sell your home for the highest possible price ASAP







