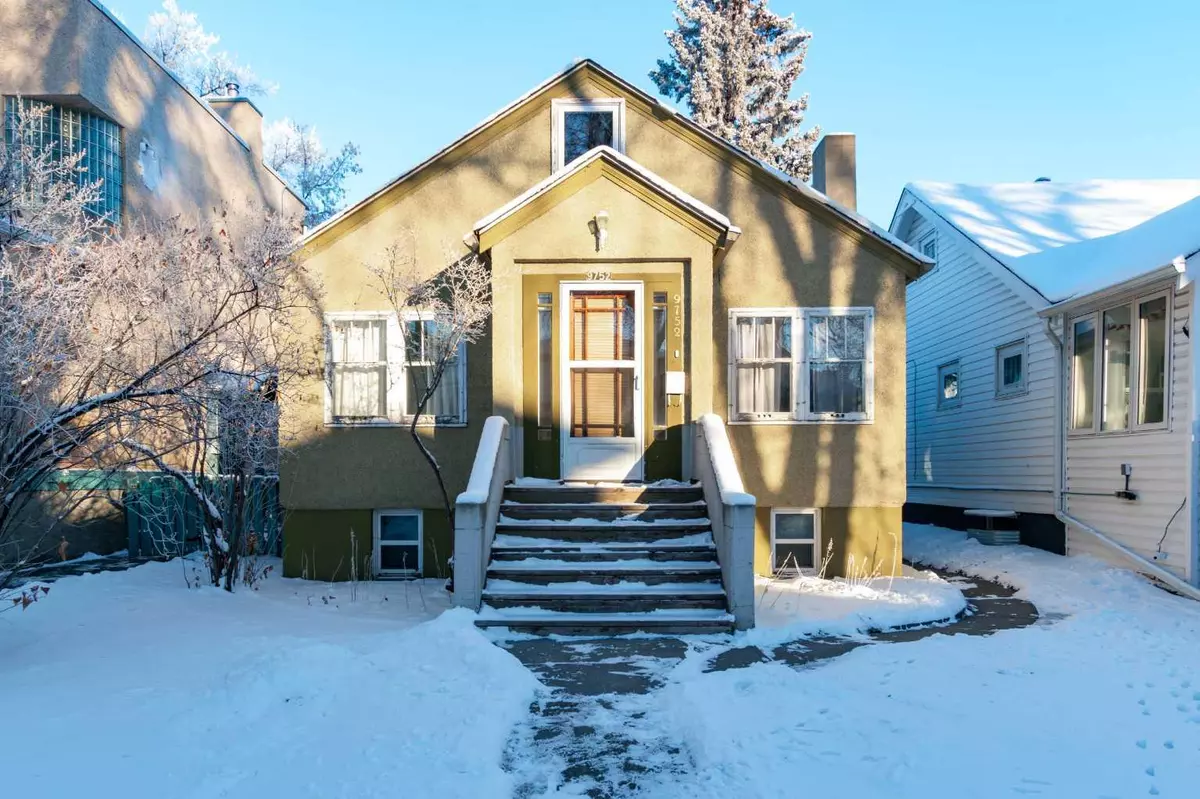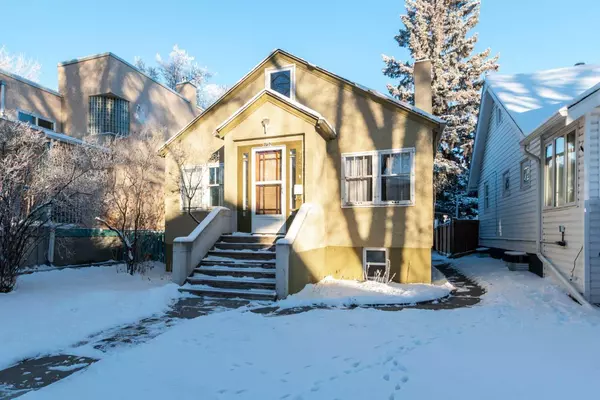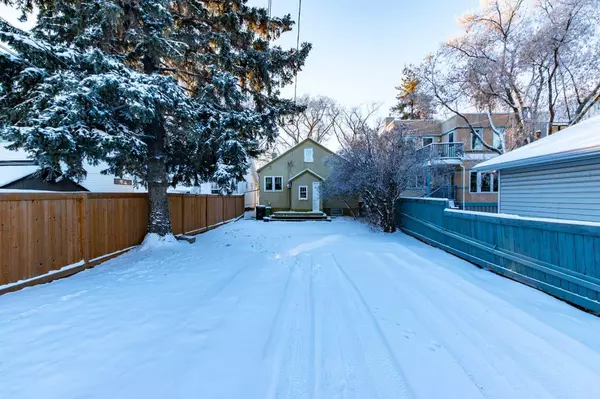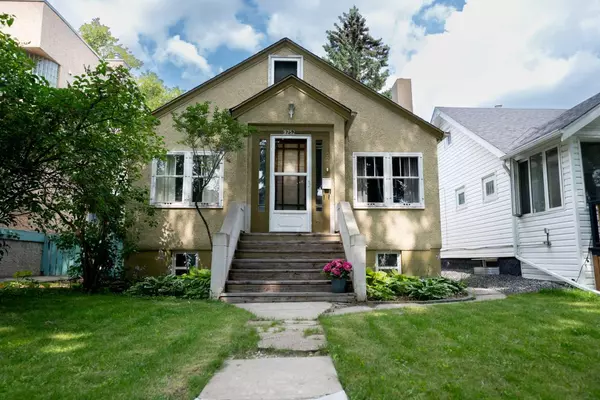$360,000
$364,900
1.3%For more information regarding the value of a property, please contact us for a free consultation.
9752 84 AVE NW Edmonton, AB T6E 2E9
2 Beds
1 Bath
1,006 SqFt
Key Details
Sold Price $360,000
Property Type Single Family Home
Sub Type Detached
Listing Status Sold
Purchase Type For Sale
Square Footage 1,006 sqft
Price per Sqft $357
Subdivision Strathcona
MLS® Listing ID A2098273
Sold Date 02/14/24
Style 1 and Half Storey
Bedrooms 2
Full Baths 1
Originating Board Central Alberta
Year Built 1946
Annual Tax Amount $3,843
Tax Year 2023
Lot Size 4,350 Sqft
Acres 0.1
Property Description
Location, Location!! Less than 2 blocks to MILLCREEK RAVINE, on a quite treelined street this cute CHARACTER home is prefect as a starter home, Investment Property or for someone looking to build their dream home down the road. STRATHCONA is a neighborhood humming with history & charm. This semi-bungalow sits on a 33’ wide x 131.56' deep lot facing south, The main floor features 2 bedrooms, a 4-piece bath, large living room, & a kitchen that faces out to the yard allowing for lots of light. The second floor of the home has a huge space that could be another family room or a large primary bedroom/office. The back entry into the home leads to the basement providing suite potential. This walkable location has many nearby walking + bike paths, close to major bus routes. Close to Downtown & Whyte Avenue (lots of Restaurants & shops), the University & U of A hospital. Electrical has been upgraded to 100amp service. Zoned RF2
Location
State AB
County Edmonton
Zoning RF2
Direction S
Rooms
Basement Full, Unfinished
Interior
Interior Features See Remarks, Wood Windows
Heating Forced Air, Natural Gas
Cooling None
Flooring Carpet, Ceramic Tile, Hardwood, Laminate
Fireplaces Number 1
Fireplaces Type Decorative, Family Room, None
Appliance Dishwasher, Electric Stove, Refrigerator
Laundry In Basement
Exterior
Garage Off Street, Parking Pad
Garage Description Off Street, Parking Pad
Fence Fenced
Community Features Other, Park, Playground, Pool, Schools Nearby, Shopping Nearby, Sidewalks, Street Lights, Walking/Bike Paths
Roof Type Asphalt Shingle
Porch Deck
Lot Frontage 33.14
Total Parking Spaces 2
Building
Lot Description Back Lane, Landscaped, Street Lighting, Rectangular Lot, See Remarks
Foundation Poured Concrete
Architectural Style 1 and Half Storey
Level or Stories One and One Half
Structure Type Stucco
Others
Restrictions None Known
Tax ID 56097153
Ownership Private
Read Less
Want to know what your home might be worth? Contact us for a FREE valuation!

Our team is ready to help you sell your home for the highest possible price ASAP







