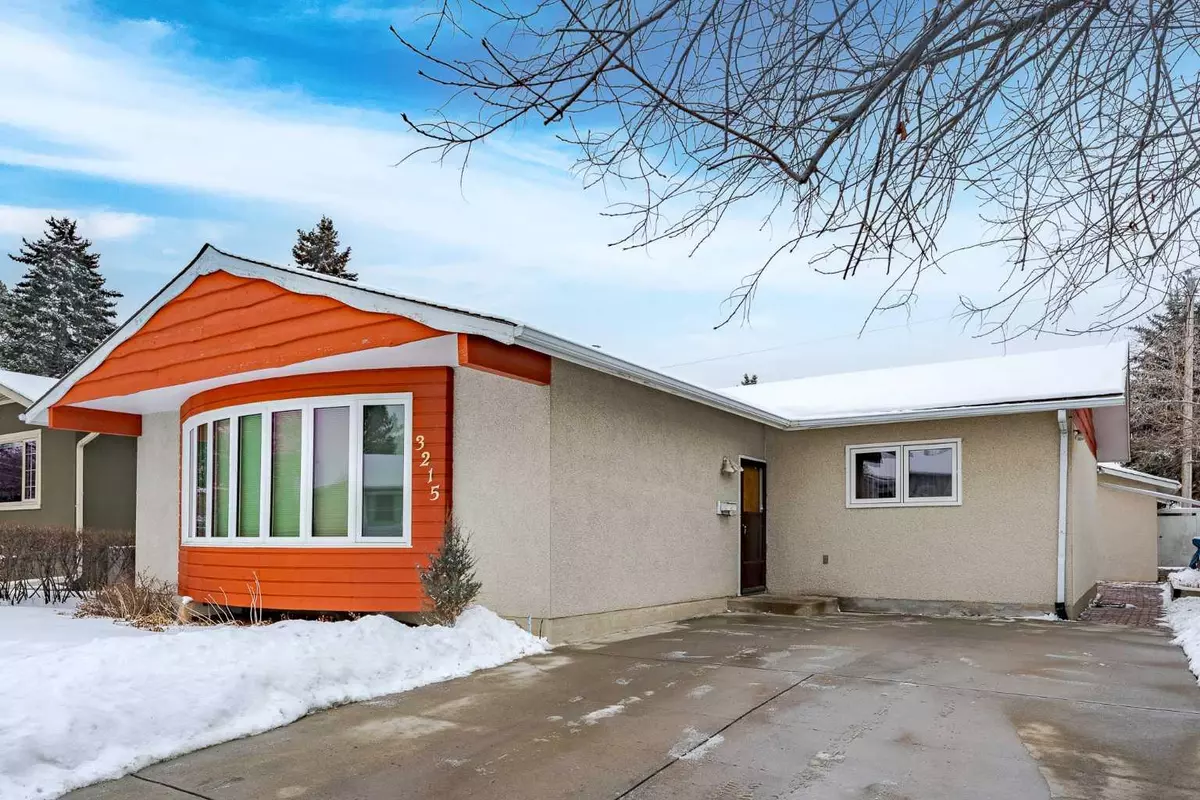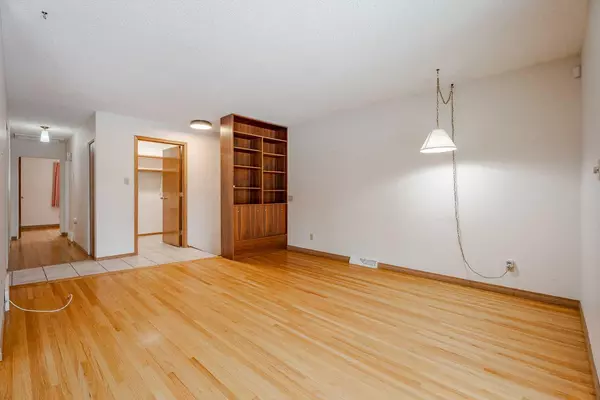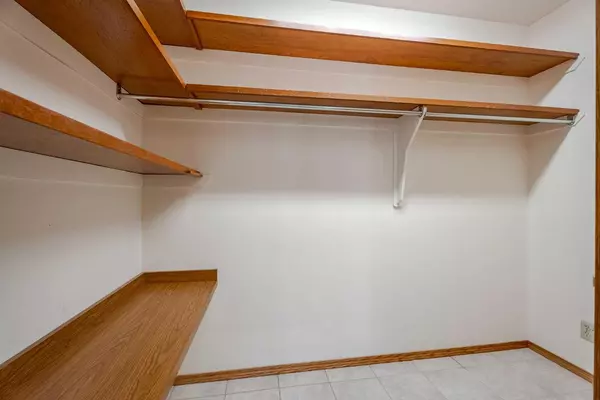$750,100
$749,900
For more information regarding the value of a property, please contact us for a free consultation.
3215 Bearspaw DR NW Calgary, AB T2L 1T1
5 Beds
2 Baths
1,412 SqFt
Key Details
Sold Price $750,100
Property Type Single Family Home
Sub Type Detached
Listing Status Sold
Purchase Type For Sale
Square Footage 1,412 sqft
Price per Sqft $531
Subdivision Brentwood
MLS® Listing ID A2106040
Sold Date 02/14/24
Style Bungalow
Bedrooms 5
Full Baths 2
Originating Board Calgary
Year Built 1963
Annual Tax Amount $4,117
Tax Year 2023
Lot Size 5,715 Sqft
Acres 0.13
Property Description
WELL MAINTAINED 1960’s BUNGALOW | DESIRABLE NEIGHBOURHOOD in the heart of Brentwood--Quiet mature tree lined street . This solidly built home, over 1400 sqft, features an ENORMOUS double detached heated garage PLUS huge heated workshop and front driveway making enough room to fit 6 vehicles! PLUS FOUR bedrooms on the main floor and one in basement, 2 full bathrooms (one with double vanities), solid gleaming hardwood floors, large bow window in bright living room, sizable mud room beside the front entrance -- plenty of storage area , kitchen has maple cabinet , built-in seating bench & bay window, custom built-in cabinets in dining & living rooms. There is another bay window & the mirror closet in the primary bedroom . Fully developed basement offers a large family room, den, extra bedroom , huge recreation room & 1-3 pce bathroom. Windows were replaced in 2014 with double panes. Shingle replaced 6 years ago, High efficiency furnace replaced in 2020. Beautiful brick walkway leading to the large brick patio at the back . You can’t beat this location !!!!! A short 5 min walk from the Brentwood school complex (CJP Elementary, Simon Fraser Junior High and Sir Winston Churchill High School), St.Brebeuf Junior high school, swimming pool & the library. This is a perfect home for a family starting out who can add value to the property overtime. With close proximity to plenty of parks, shopping, and a short distance from John Laurie Blvd & Nose Hill park . BOOK YOUR PRIVATE SHOWING TODAY!
Location
State AB
County Calgary
Area Cal Zone Nw
Zoning R-C1
Direction NE
Rooms
Basement Finished, Full
Interior
Interior Features Ceiling Fan(s), No Animal Home, No Smoking Home, Vinyl Windows
Heating Forced Air, Natural Gas
Cooling None
Flooring Carpet, Ceramic Tile, Hardwood, Linoleum
Appliance Dishwasher, Electric Stove, Garage Control(s), Range Hood, Refrigerator, Window Coverings
Laundry In Basement
Exterior
Garage Double Garage Detached, Driveway
Garage Spaces 2.0
Garage Description Double Garage Detached, Driveway
Fence Fenced
Community Features Playground, Pool, Schools Nearby, Shopping Nearby, Street Lights, Tennis Court(s)
Roof Type Asphalt Shingle
Porch Patio
Lot Frontage 52.0
Total Parking Spaces 8
Building
Lot Description Back Yard
Foundation Poured Concrete
Architectural Style Bungalow
Level or Stories One
Structure Type Stucco,Wood Frame,Wood Siding
Others
Restrictions None Known
Tax ID 83225801
Ownership Private
Read Less
Want to know what your home might be worth? Contact us for a FREE valuation!

Our team is ready to help you sell your home for the highest possible price ASAP







