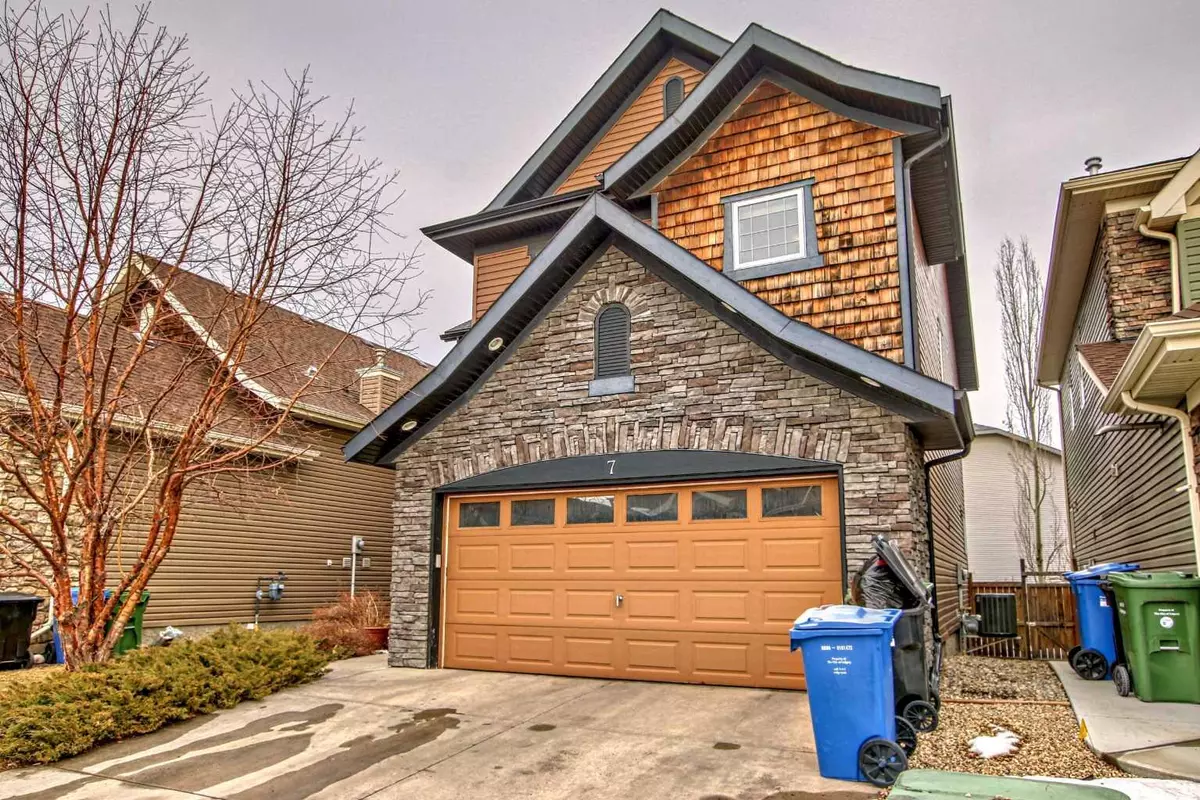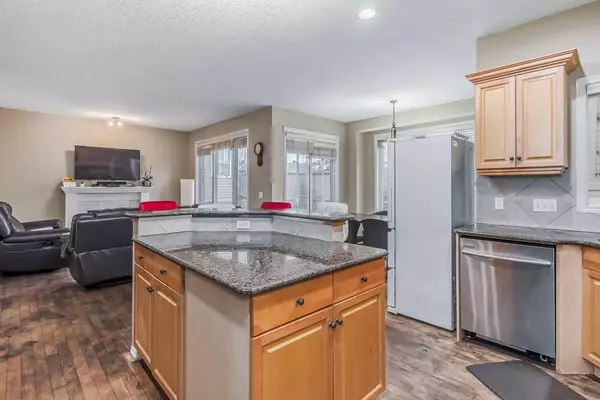$769,000
$779,000
1.3%For more information regarding the value of a property, please contact us for a free consultation.
7 Cougar Plateau PL SW Calgary, AB T3H 5R9
4 Beds
4 Baths
2,031 SqFt
Key Details
Sold Price $769,000
Property Type Single Family Home
Sub Type Detached
Listing Status Sold
Purchase Type For Sale
Square Footage 2,031 sqft
Price per Sqft $378
Subdivision Cougar Ridge
MLS® Listing ID A2104651
Sold Date 02/12/24
Style 2 Storey
Bedrooms 4
Full Baths 3
Half Baths 1
Originating Board Calgary
Year Built 2004
Annual Tax Amount $4,399
Tax Year 2023
Lot Size 4,004 Sqft
Acres 0.09
Property Description
YOUR SEARCH FOR A NEW HOME ENDS HERE!! Amazing executive home Ideally situated on a quiet cul de sac in The Promontory, steps to 85th St, a short walk to COP, access to the new Westridge middle school and close by Calgary French International. Recent Upgrades includes Newer Roof(2016), Hot Water Tank(2023), Water Softener and Water Purifier. The beautiful kitchen features granite counter tops and island, a walkthrough pantry, lovely cabinetry, tiled backsplash, cooktop, B/I oven and bright dining space open to a private rear deck and yard, as well as a cozy great room. The upper level has a large bonus room, a full bathroom with granite, and 3 large bedrooms. The master bedroom features a walk-in closet, and an ensuite with separate shower and tub. The fully developed lower level features a full bathroom, a large recreational room, and a bedroom.
Location
State AB
County Calgary
Area Cal Zone W
Zoning R-1
Direction W
Rooms
Basement Finished, Full
Interior
Interior Features Built-in Features, Granite Counters, High Ceilings, Kitchen Island, No Animal Home, No Smoking Home, Pantry, Vinyl Windows
Heating Forced Air, Natural Gas
Cooling Central Air
Flooring Carpet, Ceramic Tile, Hardwood
Fireplaces Number 1
Fireplaces Type Gas
Appliance Built-In Electric Range, Dishwasher, Dryer, Induction Cooktop, Microwave, Range Hood, Refrigerator, Washer, Window Coverings
Laundry Upper Level
Exterior
Garage Double Garage Attached
Garage Spaces 2.0
Garage Description Double Garage Attached
Fence Fenced
Community Features Schools Nearby, Shopping Nearby
Roof Type Asphalt Shingle
Porch Deck
Lot Frontage 40.03
Total Parking Spaces 2
Building
Lot Description Back Yard, Cul-De-Sac, Landscaped, Level, Rectangular Lot
Foundation Poured Concrete
Architectural Style 2 Storey
Level or Stories Two
Structure Type Stone,Vinyl Siding,Wood Frame,Wood Siding
Others
Restrictions None Known
Tax ID 83235570
Ownership Private
Read Less
Want to know what your home might be worth? Contact us for a FREE valuation!

Our team is ready to help you sell your home for the highest possible price ASAP







