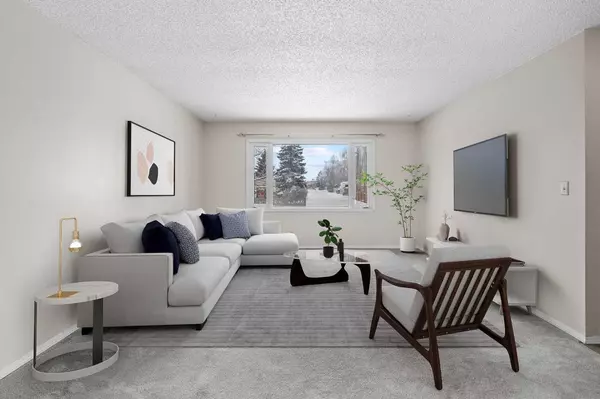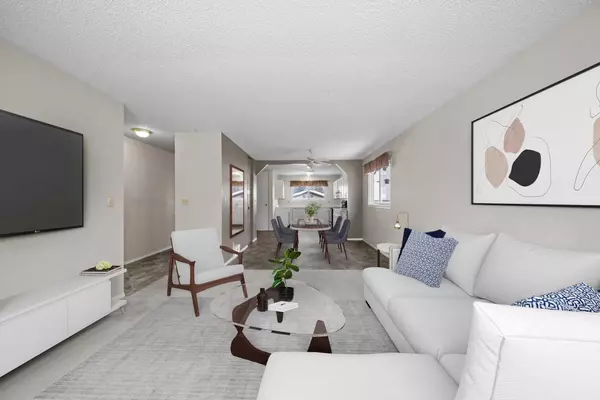$443,000
$449,900
1.5%For more information regarding the value of a property, please contact us for a free consultation.
6 Alcock Close Okotoks, AB T1S 1H1
4 Beds
3 Baths
1,024 SqFt
Key Details
Sold Price $443,000
Property Type Single Family Home
Sub Type Detached
Listing Status Sold
Purchase Type For Sale
Square Footage 1,024 sqft
Price per Sqft $432
Subdivision Rosemont
MLS® Listing ID A2102987
Sold Date 02/06/24
Style Bungalow
Bedrooms 4
Full Baths 2
Half Baths 1
Originating Board Calgary
Year Built 1976
Annual Tax Amount $2,676
Tax Year 2023
Lot Size 5,500 Sqft
Acres 0.13
Property Description
Welcome to this 4 bedroom bungalow in a great location with large yard with mature trees and an oversized single garage. When you enter the home you are impressed by how light and airy it is. The spacious living room has a large window overlooking the front yard. There is a great dining area and a white kitchen with lots of counterspace. The 3 bedrooms on this level are a good size with the master featuring laminate floor and a 2 piece ensuite with granite counter on the vanity. The 4 piece family bathroom has had some updates. In the basement there is an illegal suite, with kitchen area, a living room, a bedroom and 3 piece bathroom. Completing this level is a office/den and a large laundry/storage room. There is an oversized single garage and a large east facing backyard. This home has great potential, has had various updates over the years and must be viewed to be appreciated. View 3D tour.
Location
State AB
County Foothills County
Zoning TN
Direction W
Rooms
Basement Finished, Full
Interior
Interior Features Laminate Counters, No Smoking Home, Storage
Heating Forced Air, Natural Gas
Cooling None
Flooring Carpet, Laminate, Linoleum
Appliance Dishwasher, Range Hood, Stove(s)
Laundry In Basement
Exterior
Parking Features Oversized, Single Garage Detached
Garage Spaces 1.0
Garage Description Oversized, Single Garage Detached
Fence Fenced
Community Features Schools Nearby, Shopping Nearby, Sidewalks, Street Lights
Roof Type Asphalt Shingle
Porch Patio
Lot Frontage 50.0
Total Parking Spaces 2
Building
Lot Description Back Lane, Front Yard, Landscaped, Rectangular Lot
Foundation Poured Concrete
Architectural Style Bungalow
Level or Stories One
Structure Type Vinyl Siding,Wood Frame
Others
Restrictions Utility Right Of Way
Tax ID 84554437
Ownership Probate
Read Less
Want to know what your home might be worth? Contact us for a FREE valuation!

Our team is ready to help you sell your home for the highest possible price ASAP







