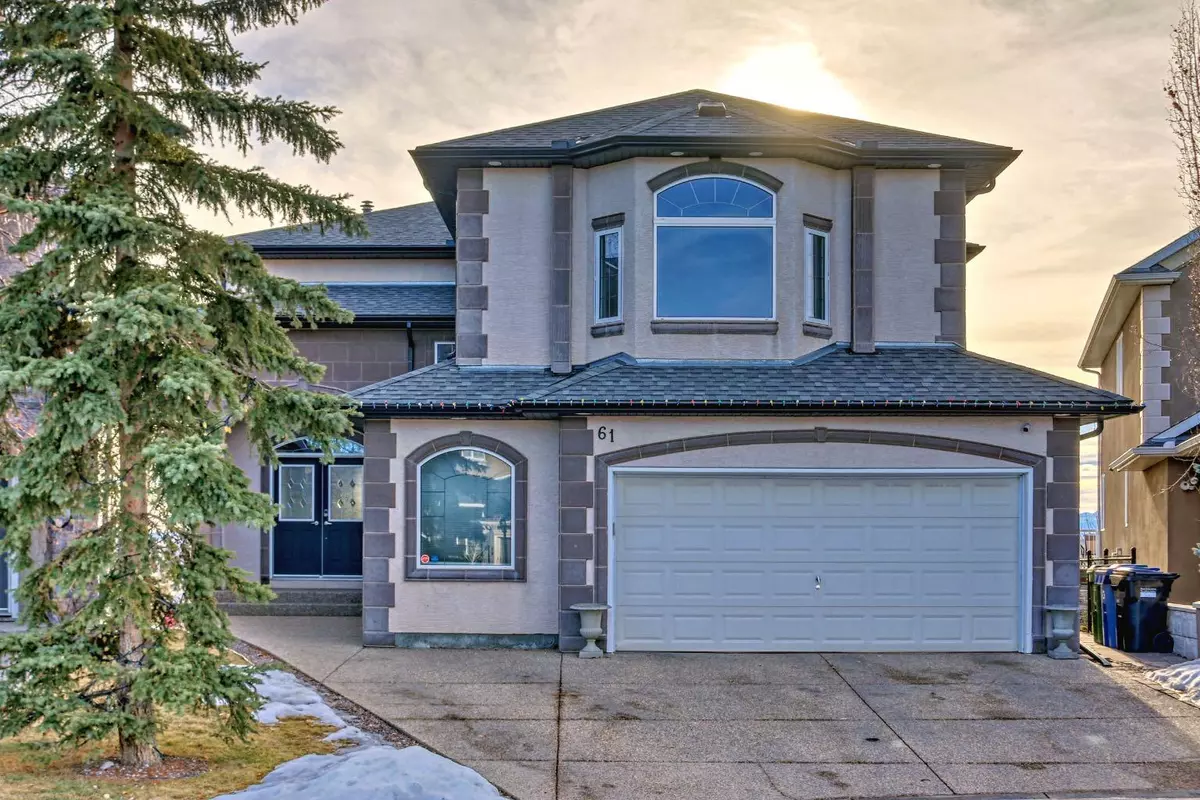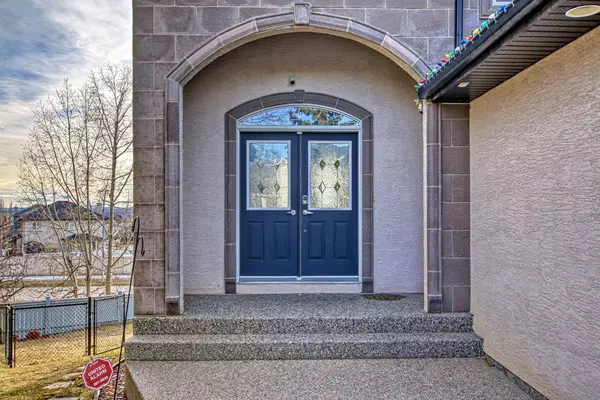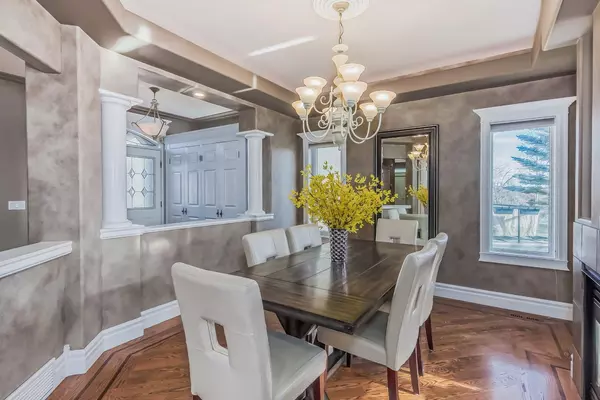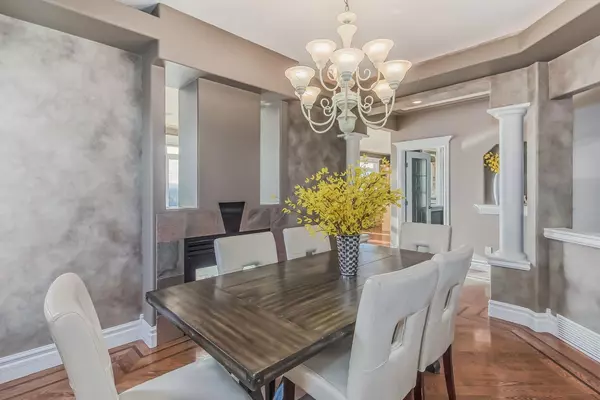$1,221,000
$1,199,900
1.8%For more information regarding the value of a property, please contact us for a free consultation.
61 Simcrest GRV SW Calgary, AB T3H4J9
5 Beds
4 Baths
3,211 SqFt
Key Details
Sold Price $1,221,000
Property Type Single Family Home
Sub Type Detached
Listing Status Sold
Purchase Type For Sale
Square Footage 3,211 sqft
Price per Sqft $380
Subdivision Signal Hill
MLS® Listing ID A2105526
Sold Date 02/05/24
Style 2 Storey
Bedrooms 5
Full Baths 3
Half Baths 1
Originating Board Calgary
Year Built 2001
Annual Tax Amount $6,900
Tax Year 2023
Lot Size 6,792 Sqft
Acres 0.16
Property Description
Executive LARGE Family Home, with over 4400 Sq Ft of Living Space in an exclusive cul-de-sac, come see this well maintained home on a HUGE PIE Shaped Lot with loads of features and upgrades! Gorgeous MOUNTAIN VIEWS on all 3 levels!! Walk in and be greeted with upgraded CUSTOM TILE work and inlaid HARDWOOD throughout, Crown Mouldings all around, 8" baseboards, high ceilings, and the abundance of natural load from the SOUTH facing backyard. Main floor features an OPEN Kitchen to Dining Nook to Living Room with a Formal Dining Room and also a large office den. Then make your way up, and be blown away with the MASSIVE BONUS ROOM with 10' ceilings, expansive hallways and upper foyer, TWO LARGE Sized Bedrooms, and a HUGE Primary Bedroom with its own 5 piece ENSUITE, and another BIG Bathroom. Also note the LARGE LAUNDRY ROOM and Skylights :). Fully developed WALKOUT basement with TWO MORE BEDROOMS, another full bathroom and LARGE WIDE OPEN Recreation Room. MORE features such as basement and garage IN-FLOOR HEATING, OVERSIZED Double Garage, TWO NEW FURNACES (2020), NEW High Efficiency Tankless Hot Water on Demand system (2023), NEWER ROOF Shingles (2020), SMART Garage Door Opener, TWO Zones Central ACs, and much much more. Additionally amazing location, walking distance to schools, parks, the Westside Rec Centre and the LRT Station, a short drive to downtown, and close to tons of shopping and amenities. Perfect home for the growing family in sought after Signal Hills with sought after schools like Ernest Manning, Webber Academy, Rundle College and Menno Simon. Check out the pictures, then CALL your favourite REALTOR FAST to VIEW!!
Location
State AB
County Calgary
Area Cal Zone W
Zoning R-C1
Direction NE
Rooms
Basement Finished, Full, Walk-Out To Grade
Interior
Interior Features Chandelier, Closet Organizers, Crown Molding, French Door, Granite Counters, Jetted Tub, Kitchen Island, No Smoking Home, Pantry, See Remarks, Skylight(s), Tankless Hot Water, Walk-In Closet(s)
Heating Forced Air
Cooling Central Air
Flooring Carpet, Ceramic Tile, Hardwood
Fireplaces Number 1
Fireplaces Type Dining Room, Double Sided, Family Room, Gas
Appliance Central Air Conditioner, Dishwasher, Dryer, Gas Range, Range Hood, Refrigerator, Washer
Laundry Laundry Room, Upper Level
Exterior
Garage Concrete Driveway, Double Garage Attached, Garage Faces Front, Oversized, See Remarks
Garage Spaces 2.0
Garage Description Concrete Driveway, Double Garage Attached, Garage Faces Front, Oversized, See Remarks
Fence Fenced
Community Features Playground, Schools Nearby, Shopping Nearby, Sidewalks, Street Lights, Walking/Bike Paths
Roof Type Asphalt Shingle
Porch Deck, Patio, See Remarks
Lot Frontage 26.02
Total Parking Spaces 5
Building
Lot Description Pie Shaped Lot
Foundation Poured Concrete
Architectural Style 2 Storey
Level or Stories Two
Structure Type Stone,Stucco,Wood Frame
Others
Restrictions None Known
Tax ID 83092791
Ownership Private
Read Less
Want to know what your home might be worth? Contact us for a FREE valuation!

Our team is ready to help you sell your home for the highest possible price ASAP







