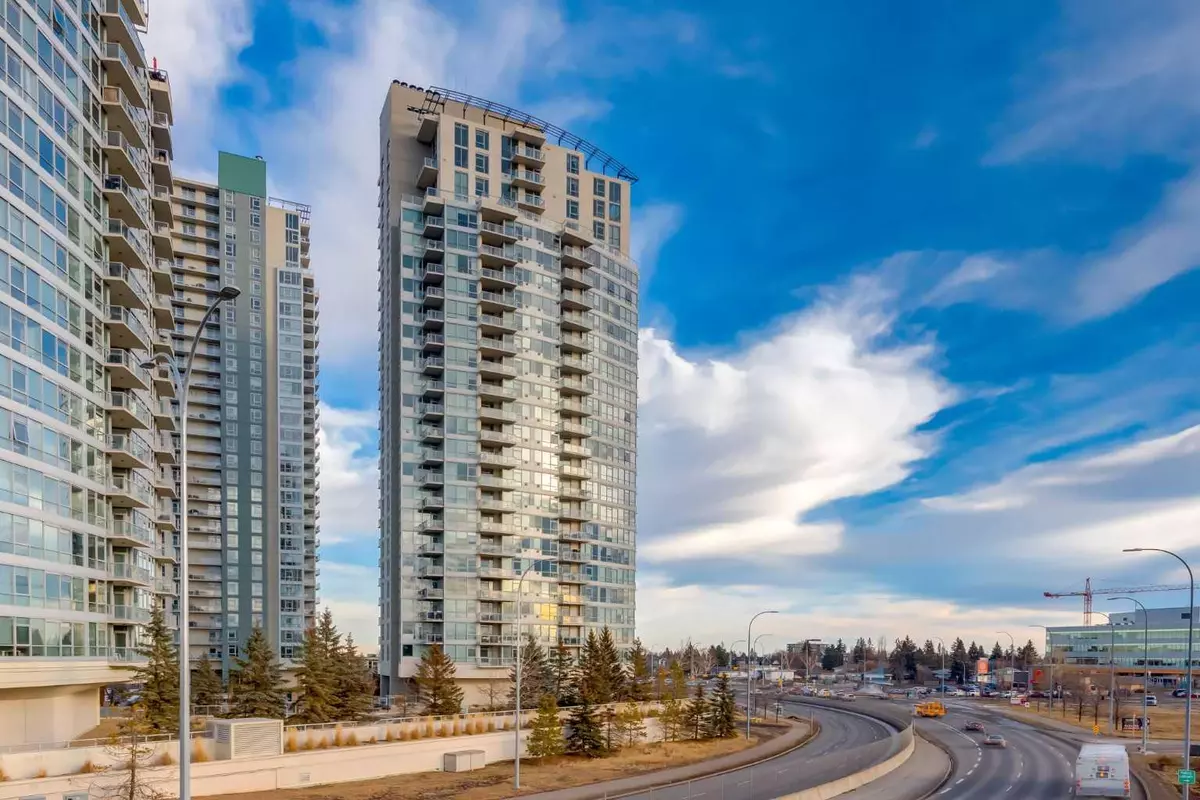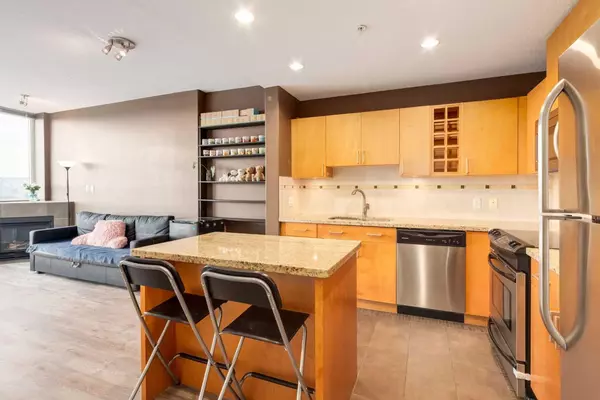$360,000
$349,900
2.9%For more information regarding the value of a property, please contact us for a free consultation.
77 Spruce PL SW #904 Calgary, AB T3C 3X6
2 Beds
2 Baths
785 SqFt
Key Details
Sold Price $360,000
Property Type Condo
Sub Type Apartment
Listing Status Sold
Purchase Type For Sale
Square Footage 785 sqft
Price per Sqft $458
Subdivision Spruce Cliff
MLS® Listing ID A2105409
Sold Date 02/03/24
Style High-Rise (5+)
Bedrooms 2
Full Baths 2
Condo Fees $626/mo
Originating Board Calgary
Year Built 2008
Annual Tax Amount $1,711
Tax Year 2023
Property Sub-Type Apartment
Property Description
Step into this high rise 2-bedroom, 2-bathroom residence that seamlessly blends modern comfort with convenience, just minutes away from downtown. Revel in the enhanced open-concept layout adorned with exquisite vinyl plank flooring, creating a warm and inviting ambiance throughout the living spaces. The kitchen is a chef's dream, boasting gleaming granite countertops and stainless steel appliances. Both generous bedrooms, drenched in natural light from their west-facing orientation, offer a tranquil retreat. The primary bedroom boasts a spacious en-suite bathroom. Situated within walking distance to the LRT and Westbrook mall, this location ensures that all kinds of daily amenities and entertainment are just steps away. Marvel at the captivating west-facing views, including breathtaking glimpses of the Rockies on clear days, through the floor-to-ceiling windows. Indulge in the building's amenities, including a private fitness facility, pool, hot tub, games and party room, all while relishing the security of 24-hour surveillance. The heated underground parking ensures a comfortable start to your day, and a capacious storage locker adds to the convenience. Elevate your lifestyle in this beautiful home with modern upgrades and a prime location – an opportunity not to be missed. Book your showing today!
Location
State AB
County Calgary
Area Cal Zone W
Zoning DC (pre 1P2007)
Direction N
Rooms
Other Rooms 1
Interior
Interior Features No Animal Home, No Smoking Home
Heating Baseboard
Cooling Central Air
Flooring Carpet, Tile, Vinyl Plank
Fireplaces Number 1
Fireplaces Type Gas
Appliance Dishwasher, Dryer, Electric Stove, Microwave Hood Fan, Refrigerator, Washer, Window Coverings
Laundry In Unit
Exterior
Parking Features Underground
Garage Spaces 1.0
Garage Description Underground
Community Features Golf, Park, Playground, Pool, Schools Nearby, Shopping Nearby
Amenities Available Bicycle Storage, Elevator(s), Fitness Center, Indoor Pool, Parking, Party Room, Recreation Facilities, Storage, Visitor Parking
Porch Balcony(s)
Exposure W
Total Parking Spaces 1
Building
Story 26
Architectural Style High-Rise (5+)
Level or Stories Single Level Unit
Structure Type Concrete
Others
HOA Fee Include Amenities of HOA/Condo,Common Area Maintenance,Gas,Heat,Insurance,Maintenance Grounds,Parking,Professional Management,Reserve Fund Contributions,Security,Sewer,Snow Removal,Trash,Water
Restrictions Easement Registered On Title,Restrictive Covenant
Ownership Private
Pets Allowed Yes
Read Less
Want to know what your home might be worth? Contact us for a FREE valuation!

Our team is ready to help you sell your home for the highest possible price ASAP






