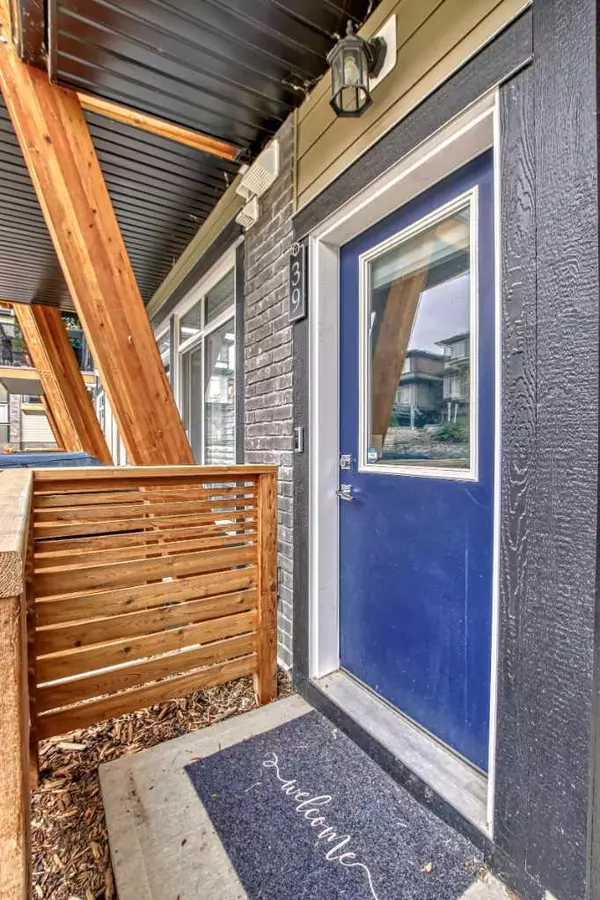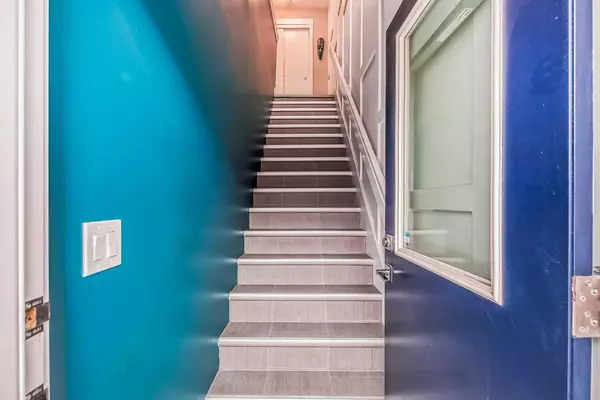$454,000
$459,000
1.1%For more information regarding the value of a property, please contact us for a free consultation.
230 Seton Passage SE #39 Calgary, AB T3M 3A7
2 Beds
3 Baths
1,388 SqFt
Key Details
Sold Price $454,000
Property Type Townhouse
Sub Type Row/Townhouse
Listing Status Sold
Purchase Type For Sale
Square Footage 1,388 sqft
Price per Sqft $327
Subdivision Seton
MLS® Listing ID A2099207
Sold Date 02/03/24
Style 2 Storey
Bedrooms 2
Full Baths 2
Half Baths 1
Condo Fees $245
Originating Board Calgary
Year Built 2022
Annual Tax Amount $2,405
Tax Year 2023
Property Description
|| WELCOME to #39, 230 Seton Passage SE || This gorgeous 2 storey townhouse will leave you breathless. The main living area features 9ft ceilings, a grand brick gas fireplace, stunning plank flooring throughout, bright windows with an open floor design. Perfect for entertaining your guests. The kitchen is a chefs dream! Gleaming white cabinetry, quartz counters, built in microwave oven, under cabinet lighting and sleek steel appliances. You will love cooking in this kitchen. A 2pc powder room and the entrance to the single attached garage complete this level. The 2nd level houses a massive primary bedroom, fits a king easily, open concept walk-in closet and a deck for you to just relax and enjoy + a 3pc cheater ensuite with a walk-in shower. 2nd floor laundry and plenty of storage space. The additional bedroom is spacious and comes with a large walk-in closet and a 4pc ensuite. Seton is one of Calgary's most flourishing new communities, definitely worth investing in. The amenities are incredible, south campus hospital, local pubs and restaurants, shopping, transit and the most amazing YMCA, it has a water park, ice rink, a library plus so much more. Do not miss out on this amazing property... it will not last.
Location
State AB
County Calgary
Area Cal Zone Se
Zoning M1
Direction E
Rooms
Basement None
Interior
Interior Features No Smoking Home, Open Floorplan, Quartz Counters, Recessed Lighting
Heating Forced Air, Natural Gas
Cooling None
Flooring Carpet, Ceramic Tile, Vinyl Plank
Fireplaces Number 1
Fireplaces Type Gas
Appliance Dishwasher, Dryer, Electric Cooktop, Microwave, Refrigerator, Washer, Window Coverings
Laundry Upper Level
Exterior
Garage Garage Door Opener, Guest, On Street, See Remarks, Single Garage Attached
Garage Spaces 1.0
Garage Description Garage Door Opener, Guest, On Street, See Remarks, Single Garage Attached
Fence None
Community Features Park, Playground, Shopping Nearby, Sidewalks, Street Lights, Walking/Bike Paths
Amenities Available None
Roof Type Asphalt
Porch Deck
Exposure E
Total Parking Spaces 1
Building
Lot Description See Remarks
Foundation Poured Concrete
Architectural Style 2 Storey
Level or Stories Two
Structure Type Brick
Others
HOA Fee Include Amenities of HOA/Condo
Restrictions Pet Restrictions or Board approval Required
Tax ID 82910579
Ownership Private
Pets Description Restrictions
Read Less
Want to know what your home might be worth? Contact us for a FREE valuation!

Our team is ready to help you sell your home for the highest possible price ASAP







