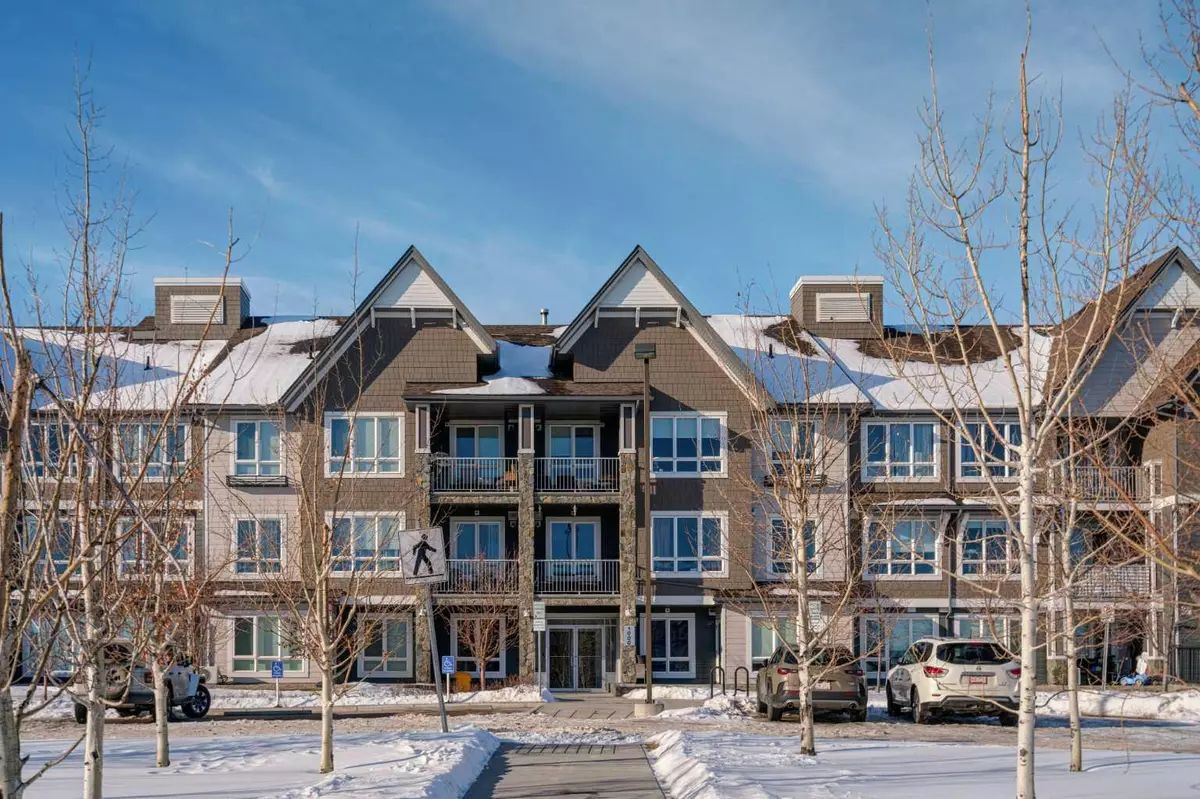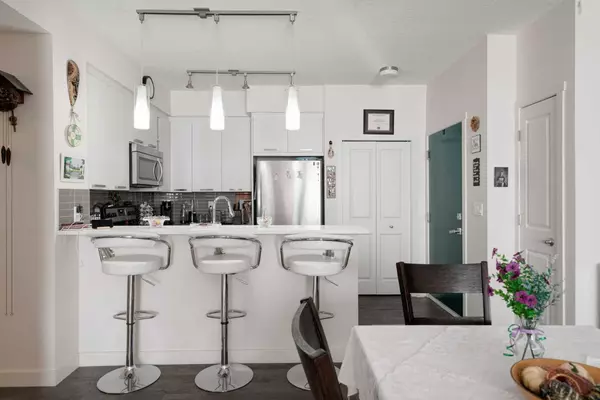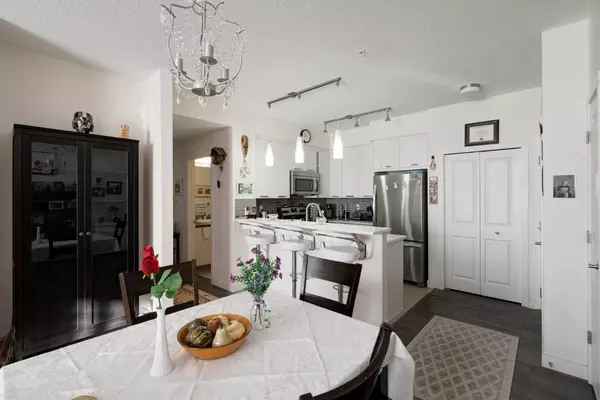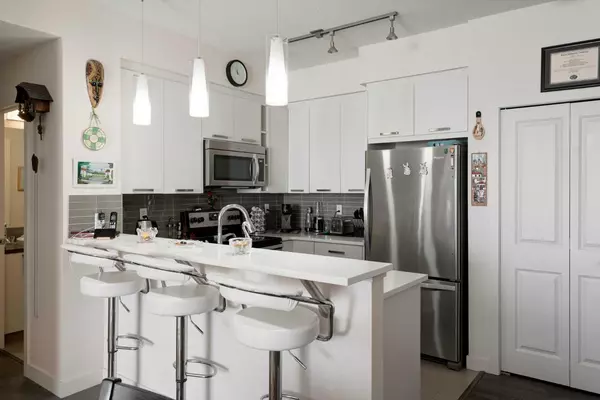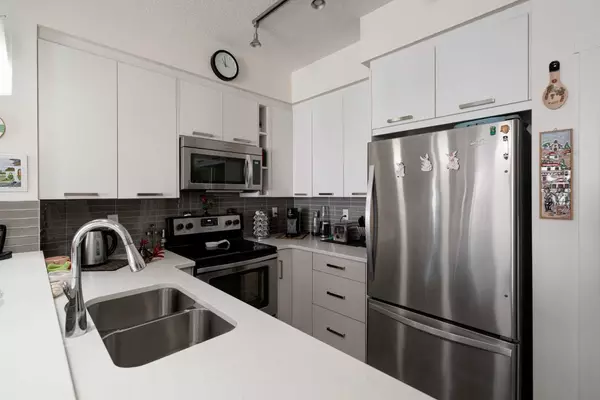$357,000
$349,999
2.0%For more information regarding the value of a property, please contact us for a free consultation.
175 Silverado BLVD SW #1213 Calgary, AB T2X 0V5
2 Beds
2 Baths
901 SqFt
Key Details
Sold Price $357,000
Property Type Condo
Sub Type Apartment
Listing Status Sold
Purchase Type For Sale
Square Footage 901 sqft
Price per Sqft $396
Subdivision Silverado
MLS® Listing ID A2104252
Sold Date 02/02/24
Style Apartment
Bedrooms 2
Full Baths 2
Condo Fees $505/mo
HOA Fees $17/ann
HOA Y/N 1
Originating Board Calgary
Year Built 2014
Annual Tax Amount $1,583
Tax Year 2023
Property Description
Welcome to #1213 175 Silverado BV SW! This stunning original owner 2 bed, 2 full bath, END UNIT, condo comes with TWO parking stalls, has been meticulously cared for, and shows like new! As you enter you are greeted with modern white finishes and 9' ceilings throughout the bright open-concept living space. The kitchen is complete with stainless steel appliances, full-height timeless white cabinets, quartz countertops that include a raised eating bar, plus a full pantry! Hardwood floors lead you throughout the main living area where the dining and living rooms flow seamlessly together and large west-facing windows provide an abundance of natural light. The primary bedroom has plenty of room for a king set and has a 3 piece ensuite with upgraded shower. Finishing out the living space is a large second bedroom and 4 piece main bath. Head out onto your West-facing balcony that is complete with a gas line for your BBQ and provides ample space for your furniture spanning almost 20' long! This end unit is extremely private with exterior walls on two sides and a stairwell on the other that provides easy access to the outdoors as well as garbage/recycling. This unit must be seen to appreciate! Book your showing today before it is gone!
Location
State AB
County Calgary
Area Cal Zone S
Zoning DC
Direction E
Interior
Interior Features Ceiling Fan(s), Kitchen Island, No Animal Home, No Smoking Home, Quartz Counters, See Remarks
Heating Baseboard
Cooling None
Flooring Carpet, Hardwood
Appliance Dishwasher, Dryer, Electric Stove, Microwave Hood Fan, Refrigerator, Washer, Window Coverings
Laundry In Unit
Exterior
Garage Parkade, Stall, Underground
Garage Description Parkade, Stall, Underground
Community Features Park, Playground, Schools Nearby, Shopping Nearby, Sidewalks, Walking/Bike Paths
Amenities Available Elevator(s), Snow Removal, Visitor Parking
Porch Balcony(s)
Exposure W
Total Parking Spaces 2
Building
Story 4
Architectural Style Apartment
Level or Stories Single Level Unit
Structure Type Composite Siding,Stone,Wood Frame
Others
HOA Fee Include Common Area Maintenance,Heat,Insurance,Maintenance Grounds,Professional Management,Reserve Fund Contributions,Sewer,Snow Removal,Trash,Water
Restrictions Pet Restrictions or Board approval Required
Tax ID 82777659
Ownership Private
Pets Description Restrictions, Yes
Read Less
Want to know what your home might be worth? Contact us for a FREE valuation!

Our team is ready to help you sell your home for the highest possible price ASAP



