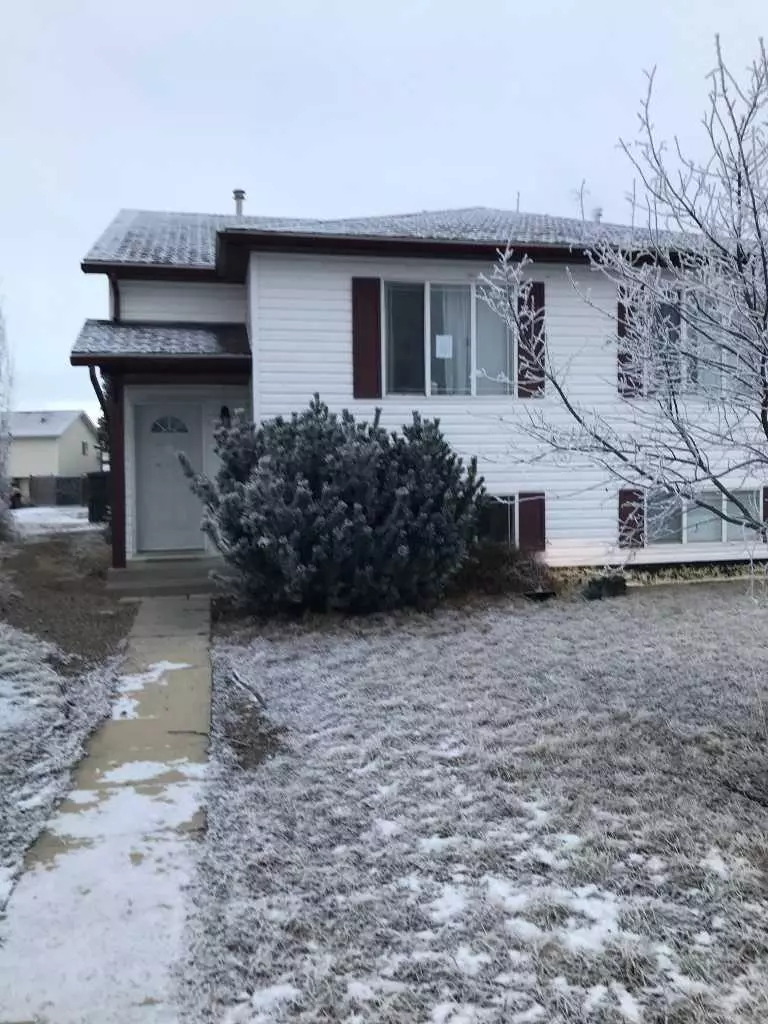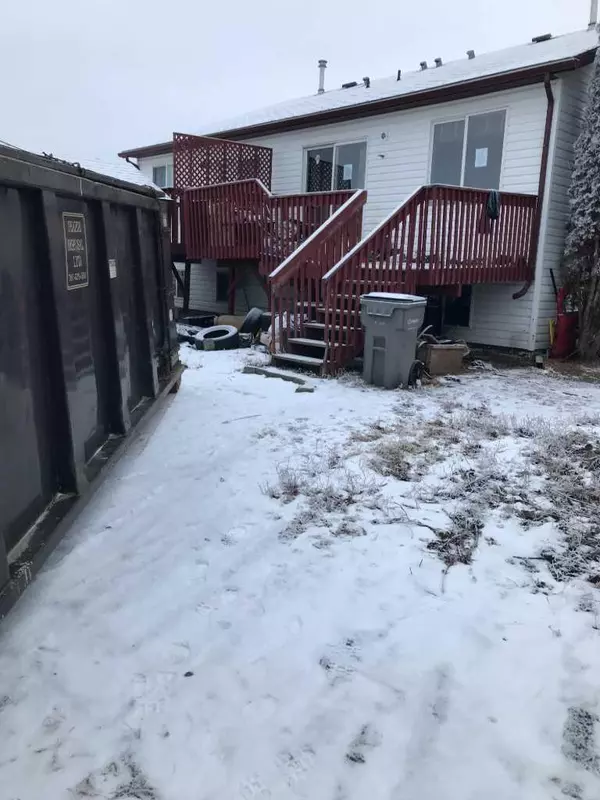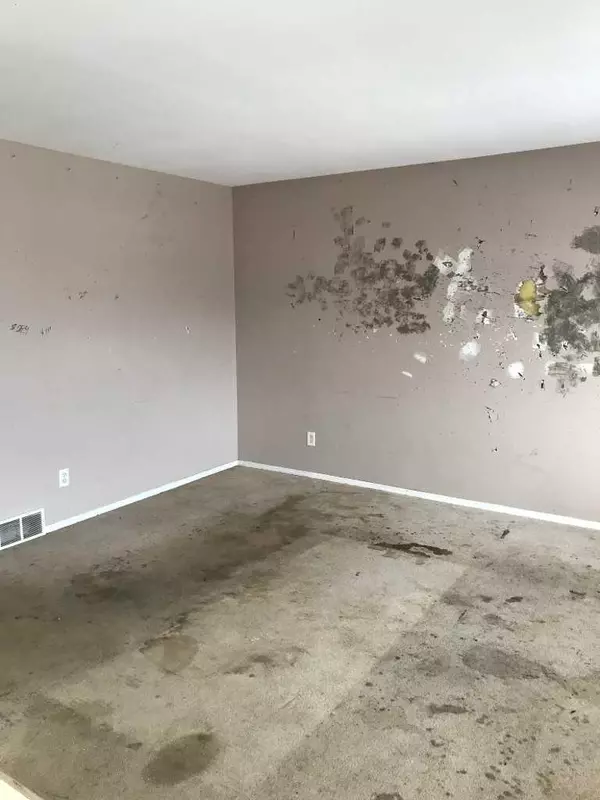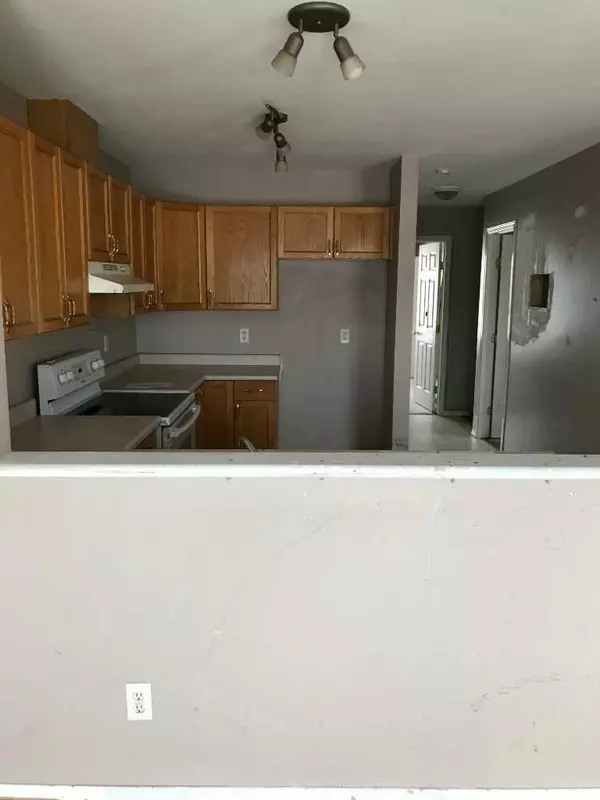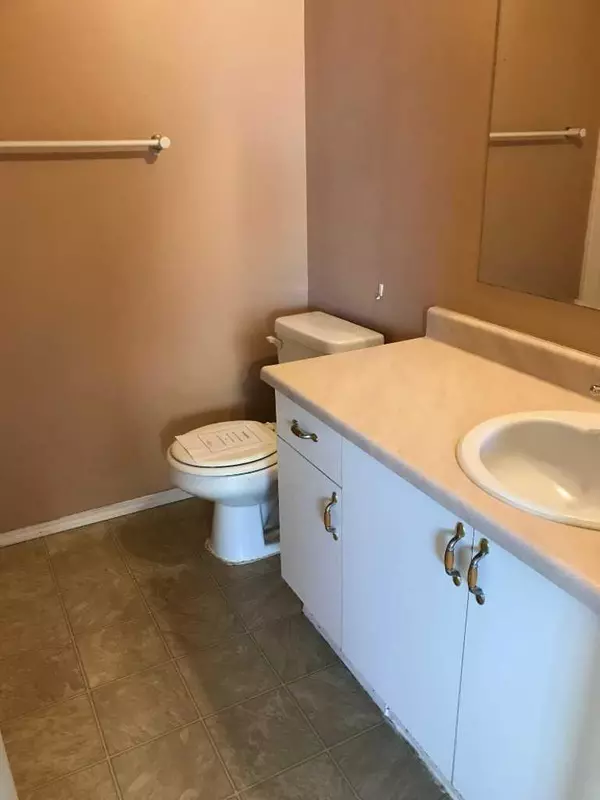$175,900
$184,500
4.7%For more information regarding the value of a property, please contact us for a free consultation.
7215 105 ST Grande Prairie, AB T8W 2S6
4 Beds
2 Baths
802 SqFt
Key Details
Sold Price $175,900
Property Type Single Family Home
Sub Type Semi Detached (Half Duplex)
Listing Status Sold
Purchase Type For Sale
Square Footage 802 sqft
Price per Sqft $219
Subdivision Mission Heights
MLS® Listing ID A2104232
Sold Date 02/01/24
Style Bi-Level,Side by Side
Bedrooms 4
Full Baths 2
Originating Board Grande Prairie
Year Built 2001
Annual Tax Amount $2,597
Tax Year 2023
Lot Size 3,390 Sqft
Acres 0.08
Property Sub-Type Semi Detached (Half Duplex)
Property Description
Fully developed duplex located in a quite cul-de-sac in Mission Heights with steps to the Eastlink recreational center as well as numerous schools and shopping. This home provides 2 bedrooms and a bath on the main level and 2 bedrooms and a bath downstairs. Main living area including kitchen, dinning and living area is wide open and very spacious. Door to backyard deck off the dining area. Rear of home has the double parking pad with alley access, as well as some parking in the front of home on street. This home will fit for revenue property for the investor or contractor to put a bit of work into the home to receive an excellent return.
Location
State AB
County Grande Prairie
Zoning RS
Direction W
Rooms
Basement Finished, Full
Interior
Interior Features Open Floorplan
Heating Forced Air
Cooling None
Flooring Laminate
Appliance None
Laundry In Basement
Exterior
Parking Features Parking Pad
Garage Description Parking Pad
Fence None
Community Features Other
Roof Type Asphalt Shingle
Porch Deck
Lot Frontage 19.36
Total Parking Spaces 2
Building
Lot Description Back Lane, Back Yard, Cul-De-Sac
Foundation Poured Concrete
Architectural Style Bi-Level, Side by Side
Level or Stories One
Structure Type Vinyl Siding
Others
Restrictions None Known
Tax ID 83527622
Ownership Other
Read Less
Want to know what your home might be worth? Contact us for a FREE valuation!

Our team is ready to help you sell your home for the highest possible price ASAP


