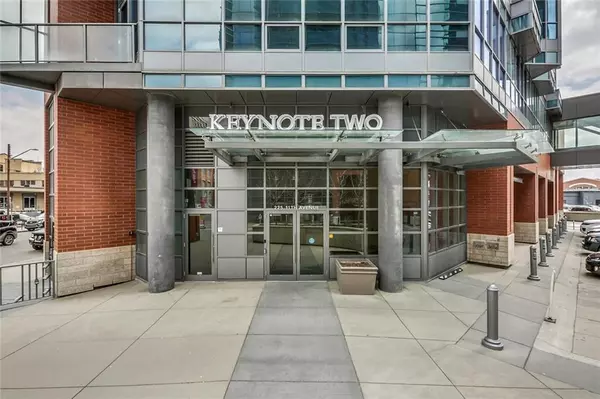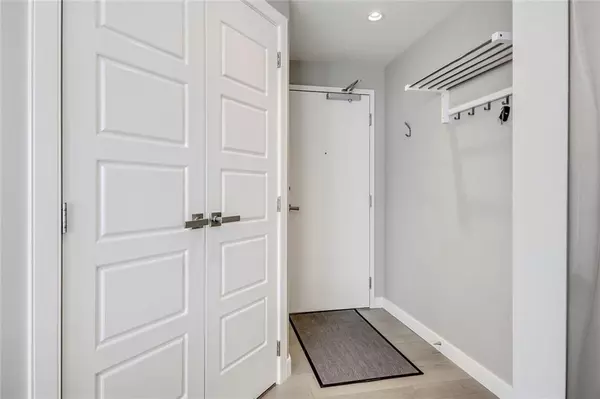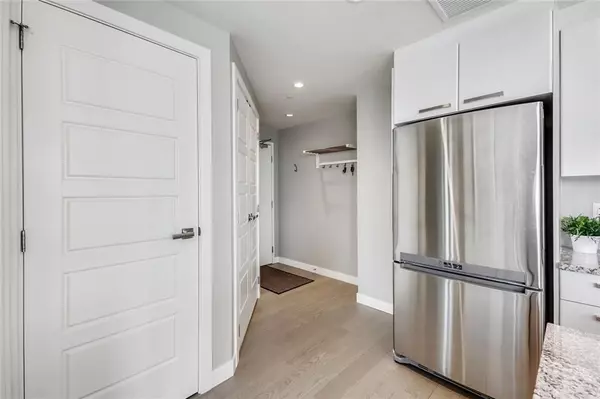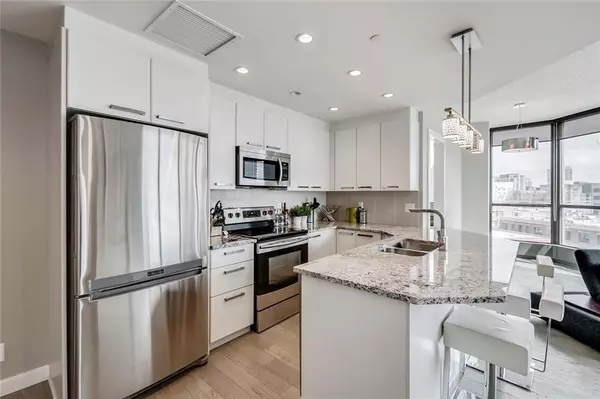$396,000
$410,000
3.4%For more information regarding the value of a property, please contact us for a free consultation.
225 11 AVE SE #505 Calgary, AB T2G 0G3
2 Beds
2 Baths
786 SqFt
Key Details
Sold Price $396,000
Property Type Condo
Sub Type Apartment
Listing Status Sold
Purchase Type For Sale
Square Footage 786 sqft
Price per Sqft $503
Subdivision Beltline
MLS® Listing ID A2100280
Sold Date 01/31/24
Style Apartment,Side by Side
Bedrooms 2
Full Baths 2
Condo Fees $645/mo
Originating Board Calgary
Year Built 2013
Annual Tax Amount $2,086
Tax Year 2023
Property Sub-Type Apartment
Property Description
Indulge in upscale urban living at Keynote 2 – a lavish residence nestled in the vibrant Beltline neighbourhood. This well-kept 2-bed, 2-bath condo boasts stunning southeast open vistas flooded with morning light. Revel in the elegance of floor-to-ceiling windows, in this modern and efficient floor plan that maximizes space and functionality with hardwood floors and granite counters. The primary bedroom has a 4 piece ensuite, and the other has a jack and Jill 3 piece bath and access to a deck. Unwind in the fantastic amenities, including a weight room, cardio room, hot tub, outdoor BBQ area, and set up your out-of-town guests in one of two luxurious guest suites or plan a party in the owner's lounge! Explore the city with ease thanks to excellent walkability, (Sunterra Market is accessible through a +15 to Keynote 1), and enjoy the perks of underground heated parking, a storage locker, and bike storage. This gem is ready to become your early Spring haven – come experience the views and make it your home today!
Location
State AB
County Calgary
Area Cal Zone Cc
Zoning DC
Direction E
Rooms
Other Rooms 1
Interior
Interior Features High Ceilings, No Smoking Home
Heating Baseboard, Hot Water, Natural Gas
Cooling Central Air
Flooring Hardwood
Appliance Dishwasher, Dryer, Electric Stove, Microwave, Oven-Built-In, Refrigerator, Washer, Window Coverings
Laundry In Unit
Exterior
Parking Features Heated Garage, Parkade, Titled, Underground
Garage Description Heated Garage, Parkade, Titled, Underground
Pool Indoor
Community Features Shopping Nearby, Sidewalks, Street Lights
Amenities Available Elevator(s), Fitness Center, Guest Suite, Party Room, Secured Parking, Spa/Hot Tub
Roof Type Rubber
Accessibility Accessible Entrance
Porch None
Exposure SE
Total Parking Spaces 1
Building
Lot Description Level, Views
Story 29
Architectural Style Apartment, Side by Side
Level or Stories Single Level Unit
Structure Type Brick,Concrete,Metal Siding
Others
HOA Fee Include Caretaker,Common Area Maintenance,Heat,Insurance,Parking,Professional Management,Reserve Fund Contributions,Security,Sewer,Snow Removal,Trash,Water
Restrictions Pet Restrictions or Board approval Required
Ownership Private
Pets Allowed Restrictions
Read Less
Want to know what your home might be worth? Contact us for a FREE valuation!

Our team is ready to help you sell your home for the highest possible price ASAP






