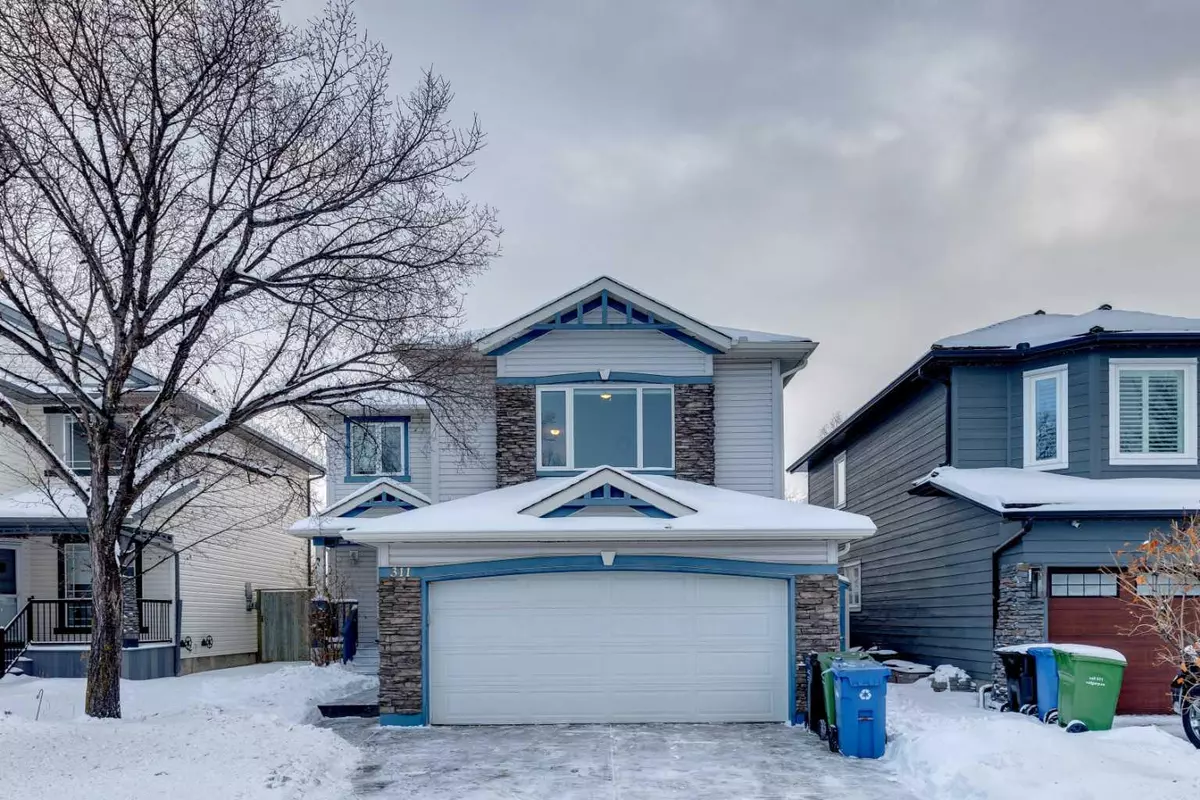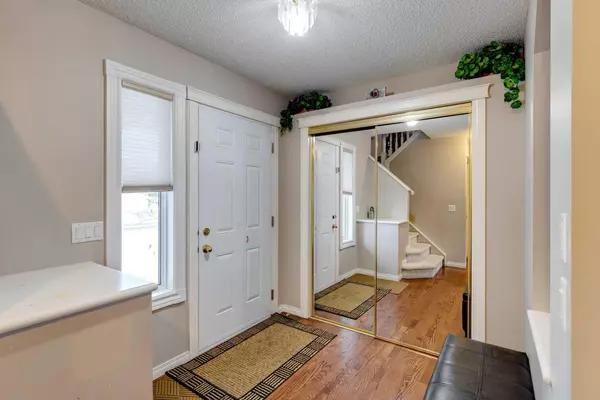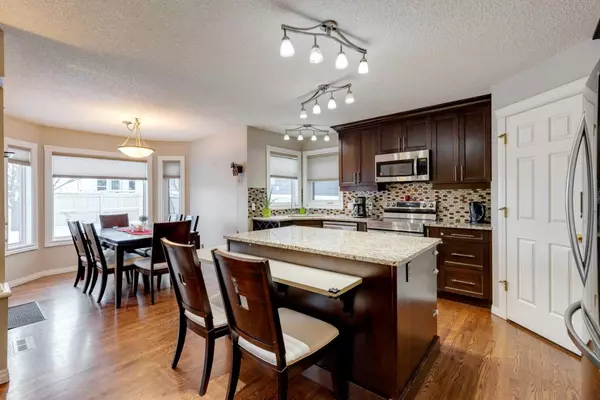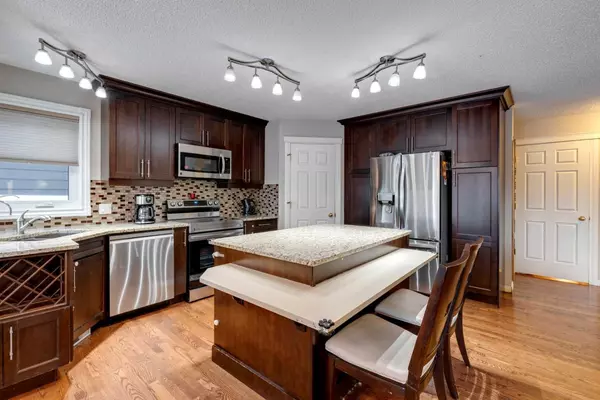$645,000
$675,000
4.4%For more information regarding the value of a property, please contact us for a free consultation.
311 Chaparral DR SE Calgary, AB T2X 3L9
4 Beds
4 Baths
1,858 SqFt
Key Details
Sold Price $645,000
Property Type Single Family Home
Sub Type Detached
Listing Status Sold
Purchase Type For Sale
Square Footage 1,858 sqft
Price per Sqft $347
Subdivision Chaparral
MLS® Listing ID A2096981
Sold Date 01/31/24
Style 2 Storey
Bedrooms 4
Full Baths 3
Half Baths 1
HOA Fees $22/ann
HOA Y/N 1
Originating Board Calgary
Year Built 2000
Annual Tax Amount $3,397
Tax Year 2023
Lot Size 4,725 Sqft
Acres 0.11
Property Description
LAKE ACCESS! Walk into the open foyer with large front closet. Stunning refinished hardwood floors leads you through to the updated kitchen with full height mosaic tile backsplash, New stainless steel appliances, granite counter tops, deep undercount sinks and a large walk through pantry. The dining room boasts of natural light and features a door for leading out to your private deck and massive backyard space. The living room features a corner fireplace with mantle and tile surround, a massive window overlooking the backyard and impressive architectural details. The main floor also includes a newly updated powder room and a separate laundry room. Upstairs you will find the master retreat with a large walk in closet and a 4 piece ensuite which includes a jetted soaker tub, separate stand up shower and large vanity. Two additional bedrooms both with deep closets and large windows and a 4 piece bathroom. The bonus room features a corner fireplace with mantle and tile surround, and a enormous window overlooking the manicured front yard. The basement is complete with a 4th bedroom, a renovated 4 piece bath, a huge rec/games room featuring a stunning corner fireplace with exposed full height stone and a separate storage room. The massive backyard is fully fenced and features a private deck, trees along with a storage shed. This home has so much to offer, new hot water tank, new furnace, new windows, refinished hardwood floors, renovated kitchen and bath, central vacuum system, and central air-conditioning just to name a few. Community amenities: basketball, beaches, boat rentals fishing, skating, playgrounds, swimming, tennis, volleyball…Don’t miss out on this opportunity. Book your showing today!
Location
State AB
County Calgary
Area Cal Zone S
Zoning R-1
Direction N
Rooms
Basement Finished, Full
Interior
Interior Features Breakfast Bar, Granite Counters, Kitchen Island, Open Floorplan, Pantry, Storage, Walk-In Closet(s)
Heating Forced Air
Cooling Central Air
Flooring Carpet, Hardwood, Linoleum
Fireplaces Number 3
Fireplaces Type Gas
Appliance Central Air Conditioner, Dishwasher, Dryer, Electric Stove, Garage Control(s), Microwave, Range Hood, Refrigerator, Washer
Laundry Laundry Room, Main Level
Exterior
Garage Double Garage Attached
Garage Spaces 2.0
Garage Description Double Garage Attached
Fence Fenced
Community Features Clubhouse, Lake, Park, Playground, Schools Nearby, Shopping Nearby, Walking/Bike Paths
Amenities Available Beach Access, Clubhouse, Gazebo, Playground, Racquet Courts
Roof Type Asphalt Shingle
Porch Deck
Lot Frontage 40.03
Total Parking Spaces 4
Building
Lot Description Back Yard, Lawn, Landscaped, Private, Rectangular Lot
Foundation Poured Concrete
Architectural Style 2 Storey
Level or Stories Two
Structure Type Stone,Vinyl Siding,Wood Frame
Others
Restrictions None Known
Tax ID 83178258
Ownership Private
Read Less
Want to know what your home might be worth? Contact us for a FREE valuation!

Our team is ready to help you sell your home for the highest possible price ASAP







