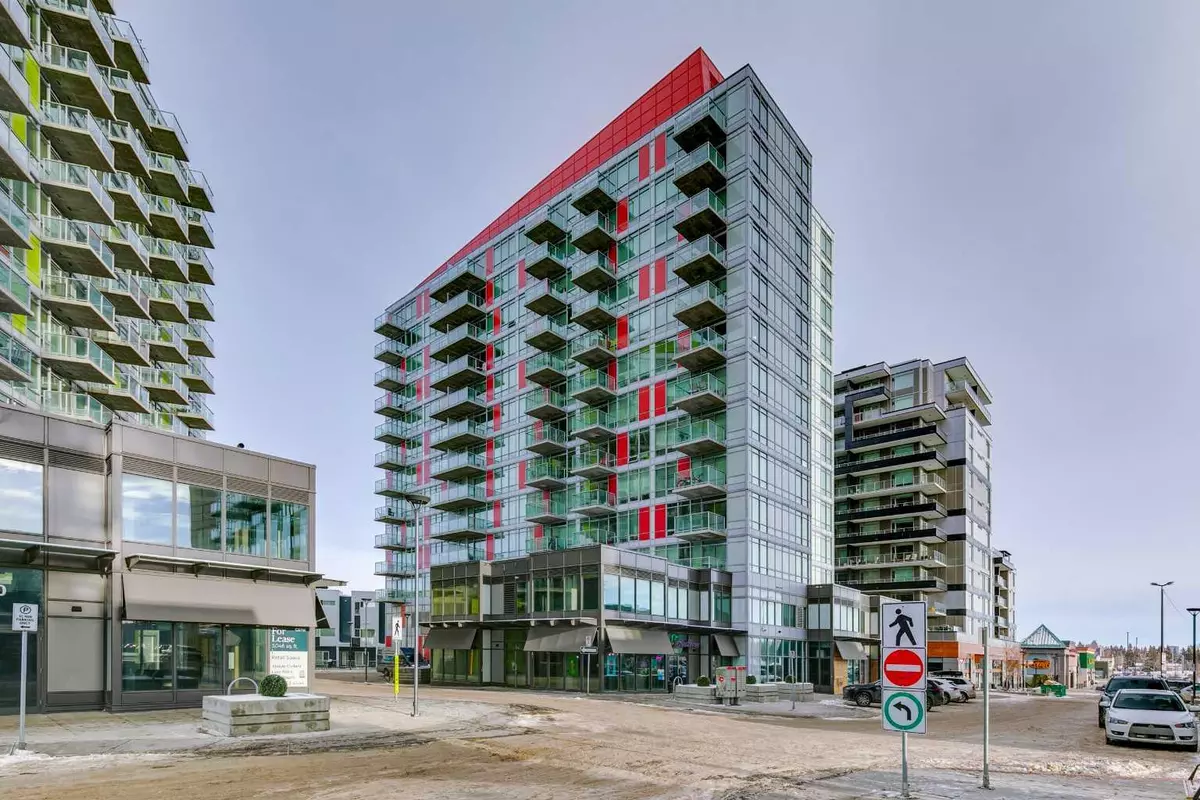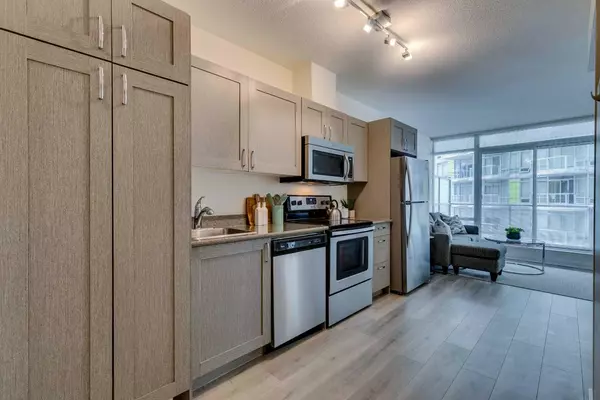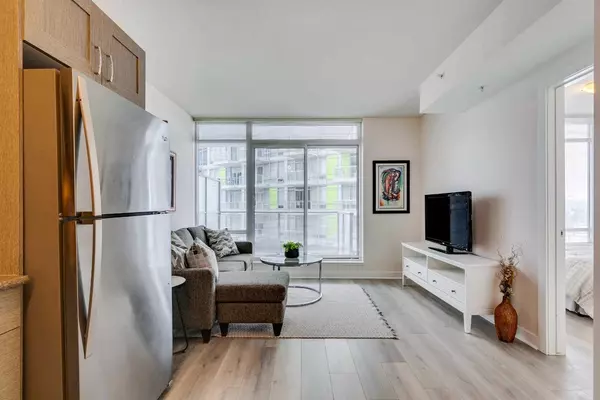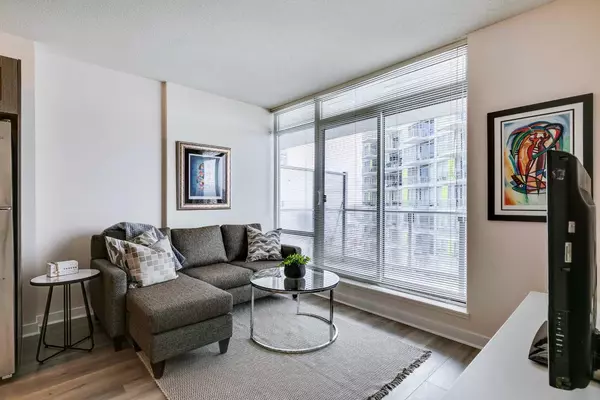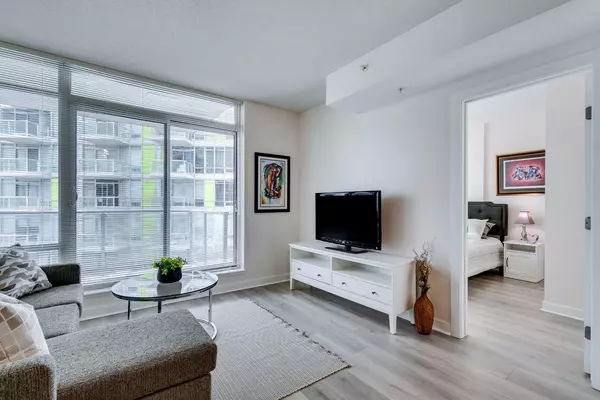$300,000
$310,000
3.2%For more information regarding the value of a property, please contact us for a free consultation.
10 Brentwood Common NW #911 Calgary, AB T2L 2L6
2 Beds
1 Bath
519 SqFt
Key Details
Sold Price $300,000
Property Type Condo
Sub Type Apartment
Listing Status Sold
Purchase Type For Sale
Square Footage 519 sqft
Price per Sqft $578
Subdivision Brentwood
MLS® Listing ID A2102292
Sold Date 01/31/24
Style Apartment
Bedrooms 2
Full Baths 1
Condo Fees $472/mo
Originating Board Calgary
Year Built 2015
Annual Tax Amount $1,606
Tax Year 2023
Property Description
Welcome to University City! This beautiful 2 bed/ 1 bath unit is perched on the 9th floor offering views of Nose Hill Park and the Rocky Mountains to the West! As you enter brand new laminate flooring will lead you into an open concept living space. The kitchen features stainless steel appliances and upgraded granite countertops. Through the living room with floor-to-ceiling windows, you’ll find access to both bedrooms providing enough space for roommates or a home office. A 4 piece washroom, ensuite laundry, and spacious balcony complete this condo. You’ll love the underground parking, which is secure, heated, and not far from the elevator! There is a separate storage locker (#202) and a workout facility in the building. All of this with plenty of shopping, restaurants, pubs, and numerous other amenities within walking distance. Easy access to the C-train and major roadways such as Crowchild Trail make this a perfect location for an investment property or a first-time buyer! Reach out to your favorite realtor to book a private viewing and tour today! A quick possession and/or an assumable mortgage ($115,000 @ 1.94% until Nov 2025) are both available.
Location
State AB
County Calgary
Area Cal Zone Nw
Zoning DC
Direction N
Interior
Interior Features Open Floorplan
Heating Central
Cooling Central Air
Flooring Laminate, Tile
Appliance Dishwasher, Electric Stove, Microwave Hood Fan, Refrigerator, Washer/Dryer Stacked, Window Coverings
Laundry In Unit
Exterior
Garage Parkade, Stall, Titled, Underground
Garage Description Parkade, Stall, Titled, Underground
Community Features Schools Nearby, Shopping Nearby, Sidewalks, Street Lights
Amenities Available Fitness Center, Secured Parking, Snow Removal, Visitor Parking
Roof Type Flat,Membrane
Porch Balcony(s)
Exposure N
Total Parking Spaces 1
Building
Story 13
Architectural Style Apartment
Level or Stories Single Level Unit
Structure Type Concrete,Metal Siding ,Mixed
Others
HOA Fee Include Common Area Maintenance,Gas,Heat,Insurance,Parking,Professional Management,Reserve Fund Contributions,Sewer,Snow Removal,Trash,Water
Restrictions Board Approval
Ownership Private
Pets Description Cats OK, Dogs OK, Yes
Read Less
Want to know what your home might be worth? Contact us for a FREE valuation!

Our team is ready to help you sell your home for the highest possible price ASAP



