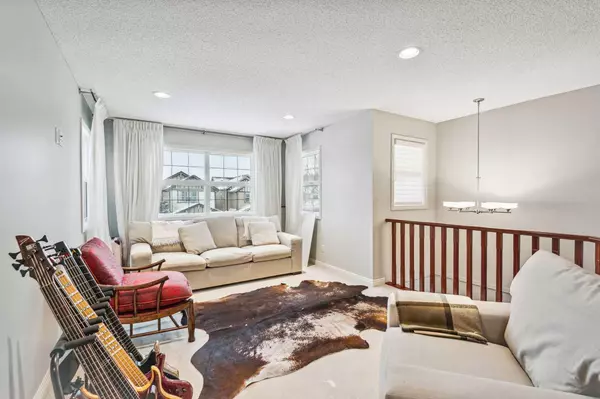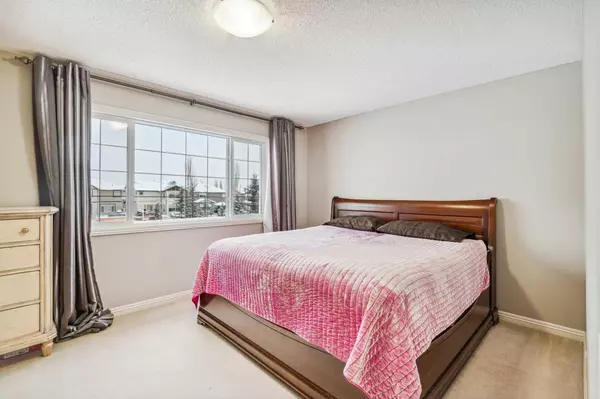$690,000
$699,000
1.3%For more information regarding the value of a property, please contact us for a free consultation.
254 Chaparral Valley TER SE Calgary, AB T2X 0L8
4 Beds
4 Baths
2,103 SqFt
Key Details
Sold Price $690,000
Property Type Single Family Home
Sub Type Detached
Listing Status Sold
Purchase Type For Sale
Square Footage 2,103 sqft
Price per Sqft $328
Subdivision Chaparral
MLS® Listing ID A2102143
Sold Date 01/30/24
Style 2 Storey
Bedrooms 4
Full Baths 3
Half Baths 1
Originating Board Calgary
Year Built 2008
Annual Tax Amount $4,117
Tax Year 2023
Lot Size 4,639 Sqft
Acres 0.11
Property Description
Unbelievable home, minutes to the pathway to Fish Creek Park. With gorgeous detailing and exceptional craftsmanship, this exquisite 2 storey home boast a spectacular open concept floor plan that will accommodate your family needs. Backing directly onto a treed park with a total of 2,972 sqft of magnificently developed space, this home features true Valley Living! Just imagine entertaining and being able to look out & see the kids at play. This gorgeous 2 story is on Chaparral Valleys premier Family Street. Boasting a total of 4 bedrooms this home is built for a growing family that is looking for a lifestyle change. The finishing in the home is second to none & offers true relaxation in a warm & cozy atmosphere. Finishing such as granite counters, tile & hardwood flooring, gorgeous cabinetry, stunning fixtures & more detail around every corner. Additional features include central air conditioning unit, a fully wired sound system and a 220 V wiring for an EV charging station. This home is a must see.
Location
State AB
County Calgary
Area Cal Zone S
Zoning R-1
Direction SE
Rooms
Basement Finished, Full
Interior
Interior Features See Remarks
Heating Forced Air
Cooling None
Flooring Carpet, Ceramic Tile, Hardwood
Fireplaces Number 1
Fireplaces Type Gas
Appliance Built-In Oven, Dishwasher, Dryer, Garage Control(s), Gas Cooktop, Microwave, Refrigerator, Washer
Laundry Laundry Room
Exterior
Garage Double Garage Attached
Garage Spaces 2.0
Garage Description Double Garage Attached
Fence Fenced
Community Features Golf, Park, Playground
Roof Type Asphalt Shingle
Porch Deck
Lot Frontage 12.3
Total Parking Spaces 2
Building
Lot Description Back Yard
Foundation Poured Concrete
Architectural Style 2 Storey
Level or Stories Two
Structure Type Wood Frame
Others
Restrictions Call Lister
Tax ID 82902168
Ownership Private
Read Less
Want to know what your home might be worth? Contact us for a FREE valuation!

Our team is ready to help you sell your home for the highest possible price ASAP







