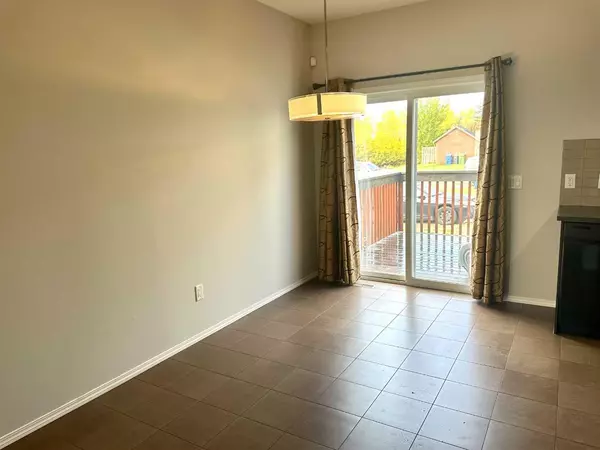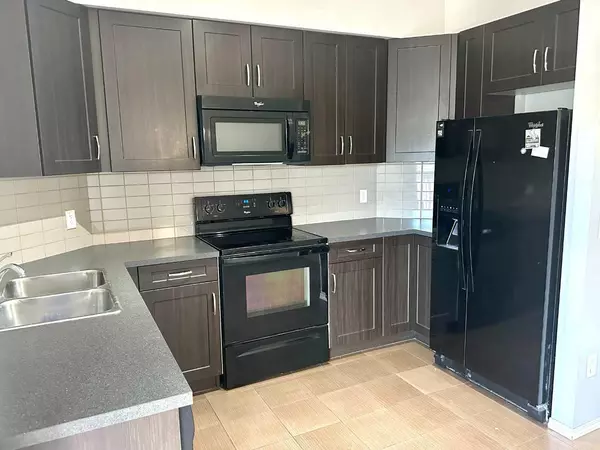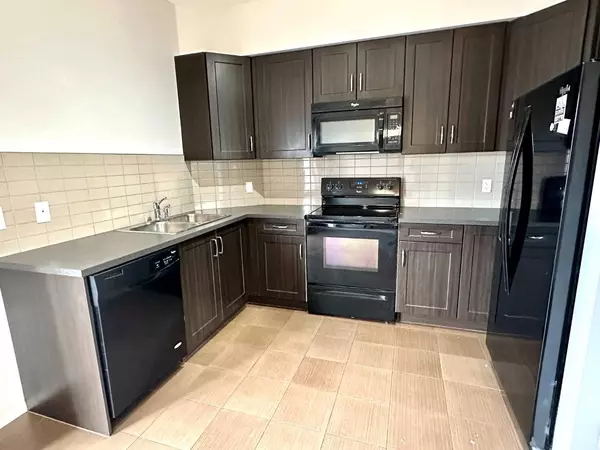$273,000
$279,900
2.5%For more information regarding the value of a property, please contact us for a free consultation.
7 Greenhouse PL Red Deer, AB T4N 5E1
3 Beds
2 Baths
1,157 SqFt
Key Details
Sold Price $273,000
Property Type Single Family Home
Sub Type Semi Detached (Half Duplex)
Listing Status Sold
Purchase Type For Sale
Square Footage 1,157 sqft
Price per Sqft $235
Subdivision Glendale
MLS® Listing ID A2085011
Sold Date 01/30/24
Style 2 Storey,Side by Side
Bedrooms 3
Full Baths 1
Half Baths 1
Originating Board Central Alberta
Year Built 2013
Annual Tax Amount $2,265
Tax Year 2023
Lot Size 2,514 Sqft
Acres 0.06
Property Description
Generous 1/2 duplex in a reat location on a close in Glendale. This open concept, 3 bedroom-1.5 bath up floor plan Features a generous great room, dining room, kitchen with a 4-piece black appliance package and a half bath tucked away from the main living area. Front attached 13'6x20' deep single front attached garage with access through the main foyer. This upper floor option includes 3 bedrooms and 1 bathroom. A great rental or first time purchase! Main bathroom is centrally located at the top of the stairs and 2 bedrooms with ample closet space are accessed from the main hallway. Master bedroom is located at the rear of the home for privacy and features 'His' & 'Hers' closets along the entire length of the room. Unfinished basement with roughed in plumbing for bath, Central AC throughout house, high efficient furnace & HWT. A great option for many different scenarios.
Location
State AB
County Red Deer
Zoning R1A
Direction S
Rooms
Basement Full, Unfinished
Interior
Interior Features See Remarks, Vinyl Windows
Heating Forced Air, Natural Gas
Cooling Central Air
Flooring Carpet, Ceramic Tile, Linoleum
Appliance Central Air Conditioner, Microwave Hood Fan, Refrigerator, Stove(s), Washer/Dryer
Laundry In Basement
Exterior
Garage Concrete Driveway, Front Drive, Garage Door Opener, Insulated, See Remarks, Single Garage Attached
Garage Spaces 1.0
Garage Description Concrete Driveway, Front Drive, Garage Door Opener, Insulated, See Remarks, Single Garage Attached
Fence None
Community Features Other
Roof Type Asphalt Shingle
Porch Deck, Front Porch
Lot Frontage 26.0
Exposure S
Total Parking Spaces 1
Building
Lot Description Front Yard, Landscaped
Foundation Poured Concrete
Architectural Style 2 Storey, Side by Side
Level or Stories Two
Structure Type Wood Frame
Others
Restrictions None Known
Tax ID 83326617
Ownership Private
Read Less
Want to know what your home might be worth? Contact us for a FREE valuation!

Our team is ready to help you sell your home for the highest possible price ASAP







