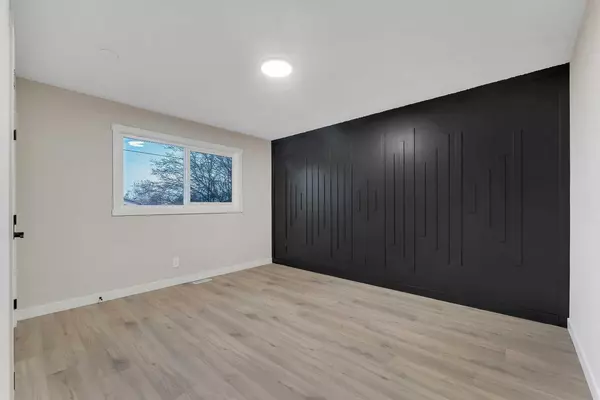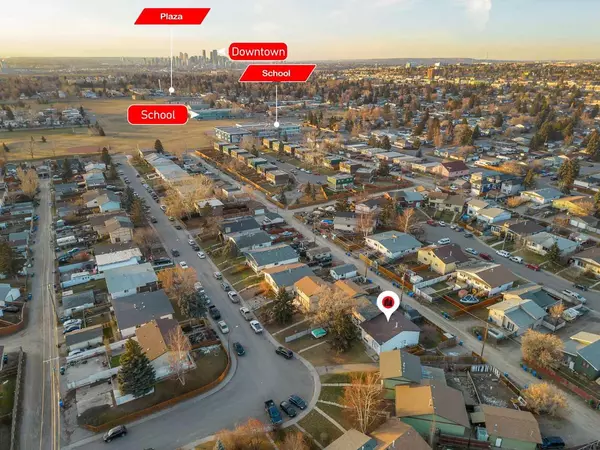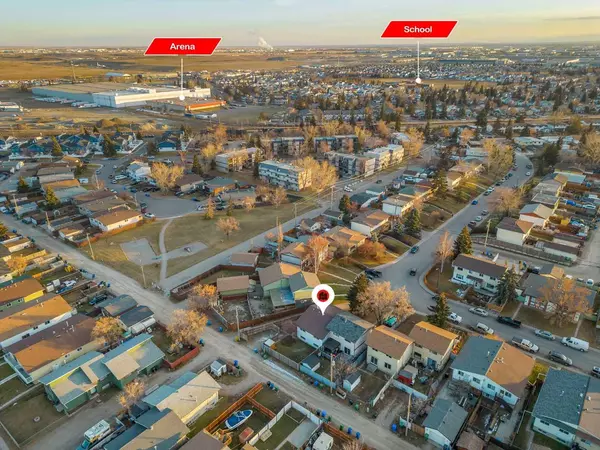$460,000
$469,900
2.1%For more information regarding the value of a property, please contact us for a free consultation.
2966 Doverville CRES SE Calgary, AB T2B 1T9
4 Beds
2 Baths
942 SqFt
Key Details
Sold Price $460,000
Property Type Single Family Home
Sub Type Semi Detached (Half Duplex)
Listing Status Sold
Purchase Type For Sale
Square Footage 942 sqft
Price per Sqft $488
Subdivision Dover
MLS® Listing ID A2100080
Sold Date 01/30/24
Style 4 Level Split,Side by Side
Bedrooms 4
Full Baths 2
Originating Board Calgary
Year Built 1975
Annual Tax Amount $1,961
Tax Year 2023
Lot Size 4,154 Sqft
Acres 0.1
Property Description
HUGE LOT (4100+ SQ FT) - FULLY RENOVATED - 4 BEDROOM 2 BATHROOM - DECK THAT ALSO SERVES AS A HANDICAP RAMP - SPACIOUS BACKYARD - Step into your fully renovated home with all new stainless steel appliances and elegant light fixtures. This home is a perfect high quality starter home or investment. A fireplace adds a warm touch to the family room and windows bring in a lot of natural light. The basement is well equipped and offers many additional features. Upper Level has 2 bedrooms and a laundry room is conveniently located on the same floor. The deck and large back yard complete this home which is conveniently located close to schools, shopping and is easily accessible.
Location
State AB
County Calgary
Area Cal Zone E
Zoning R-C2
Direction S
Rooms
Basement Separate/Exterior Entry, Finished, Full
Interior
Interior Features No Animal Home, No Smoking Home, Open Floorplan, Quartz Counters
Heating Forced Air, Natural Gas
Cooling None
Flooring Carpet, Vinyl Plank
Fireplaces Number 1
Fireplaces Type Electric
Appliance Dishwasher, Dryer, Electric Cooktop, Electric Range, Range Hood, Refrigerator, Washer, Washer/Dryer Stacked
Laundry In Basement, Upper Level
Exterior
Garage Off Street
Garage Description Off Street
Fence Fenced
Community Features Park, Playground, Schools Nearby, Shopping Nearby
Roof Type Asphalt Shingle
Porch Deck
Lot Frontage 17.23
Exposure E
Total Parking Spaces 2
Building
Lot Description Back Lane, Back Yard, Low Maintenance Landscape, Level, Pie Shaped Lot
Foundation Poured Concrete
Architectural Style 4 Level Split, Side by Side
Level or Stories 4 Level Split
Structure Type Vinyl Siding,Wood Frame
Others
Restrictions None Known
Tax ID 83106001
Ownership Private
Read Less
Want to know what your home might be worth? Contact us for a FREE valuation!

Our team is ready to help you sell your home for the highest possible price ASAP







