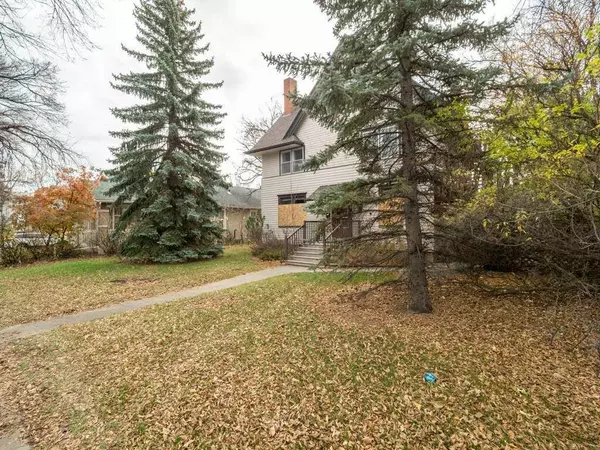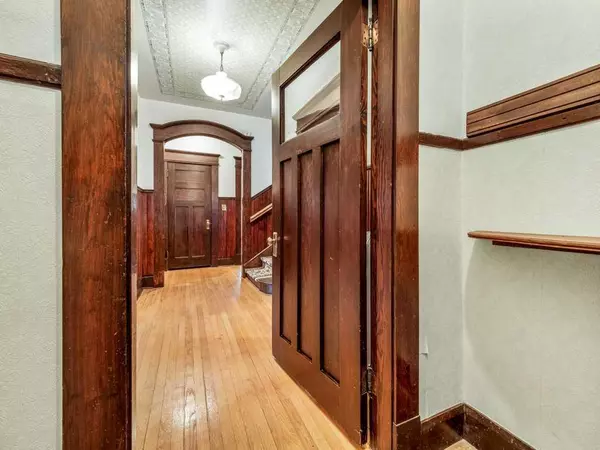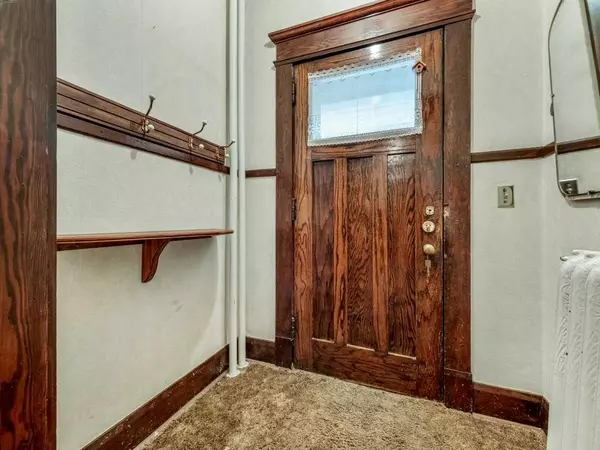$320,000
$349,900
8.5%For more information regarding the value of a property, please contact us for a free consultation.
1210 4 AVE S Lethbridge, AB T1J 0R1
6 Beds
3 Baths
2,995 SqFt
Key Details
Sold Price $320,000
Property Type Single Family Home
Sub Type Detached
Listing Status Sold
Purchase Type For Sale
Square Footage 2,995 sqft
Price per Sqft $106
Subdivision London Road
MLS® Listing ID A2089244
Sold Date 01/29/24
Style 3 Storey
Bedrooms 6
Full Baths 3
Originating Board Lethbridge and District
Year Built 1913
Annual Tax Amount $3,886
Tax Year 2023
Lot Size 9,128 Sqft
Acres 0.21
Property Description
Discover a Unique Property in Downtown Lethbridge - Welcome to a rare opportunity to experience downtown living in Lethbridge. This spacious property sits on a 9,128 square-foot lot, and the home itself offers 2,995 square feet of living space. With 6 bedrooms and 3 bathrooms, it's an ideal canvas for your family.
The house is full of character, featuring natural woodwork and unique charm. A detached garage comes with a single door for your vehicle on one side, and on the other side, there's a versatile space for your workshop, storage, or customization.
Explore the floor plan to get a detailed look at the layout. Plus, we've provided a selection of photos to help you envision the potential of this home. This property is an opportunity to make downtown living your own.
With a bit of creativity and vision, this house can be transformed into a downtown gem that suits your family's needs.
Location
State AB
County Lethbridge
Zoning R-L(L)
Direction N
Rooms
Basement Full, Unfinished
Interior
Interior Features Kitchen Island, Natural Woodwork
Heating Boiler
Cooling None
Flooring Carpet, Hardwood, Linoleum
Fireplaces Number 2
Fireplaces Type Wood Burning
Appliance None
Laundry In Basement
Exterior
Garage Alley Access, Single Garage Detached
Garage Spaces 1.0
Garage Description Alley Access, Single Garage Detached
Fence Fenced
Community Features Park, Schools Nearby, Shopping Nearby, Sidewalks, Street Lights, Walking/Bike Paths
Roof Type Asphalt
Porch Deck
Lot Frontage 70.0
Total Parking Spaces 3
Building
Lot Description Back Lane, Back Yard
Foundation Other
Architectural Style 3 Storey
Level or Stories Three Or More
Structure Type Mixed
Others
Restrictions None Known
Tax ID 83392831
Ownership Private
Read Less
Want to know what your home might be worth? Contact us for a FREE valuation!

Our team is ready to help you sell your home for the highest possible price ASAP







