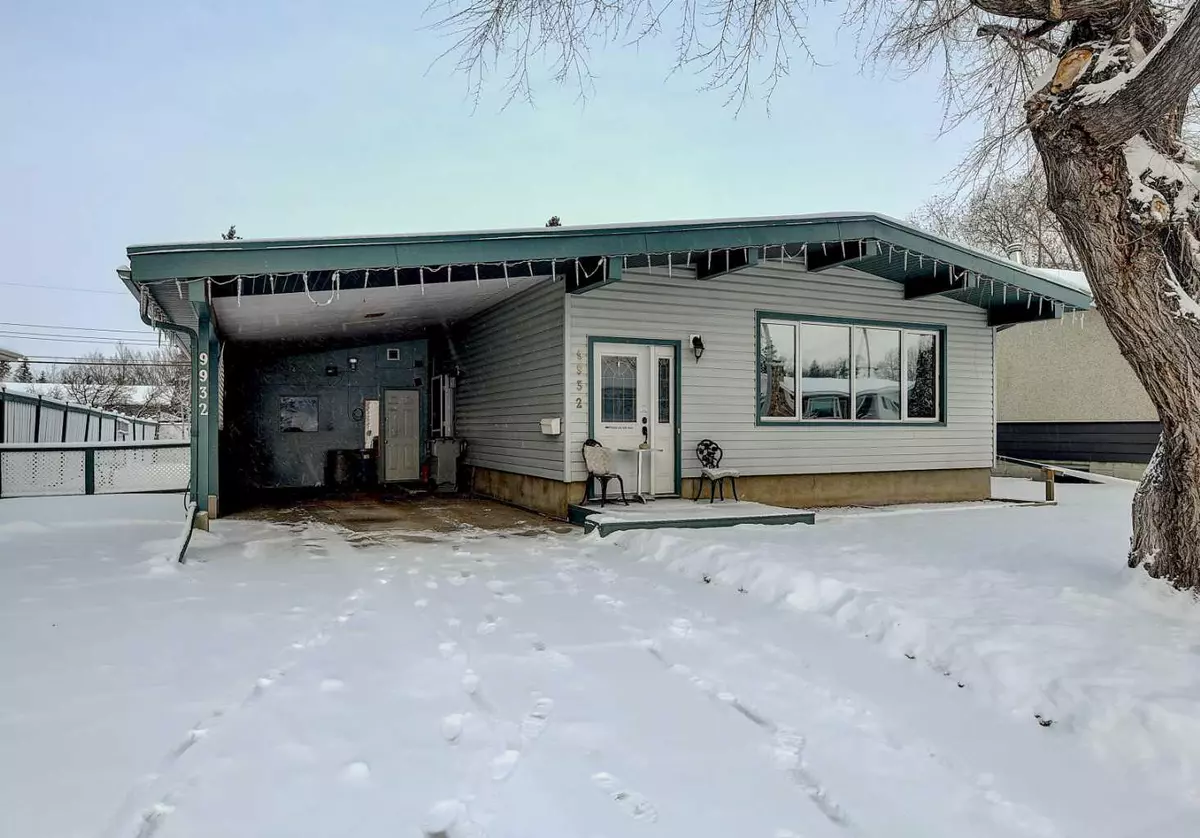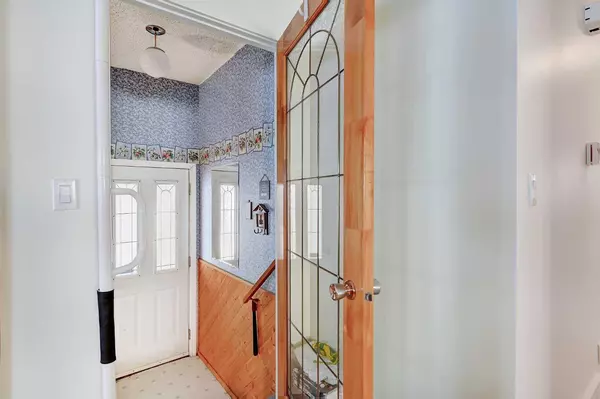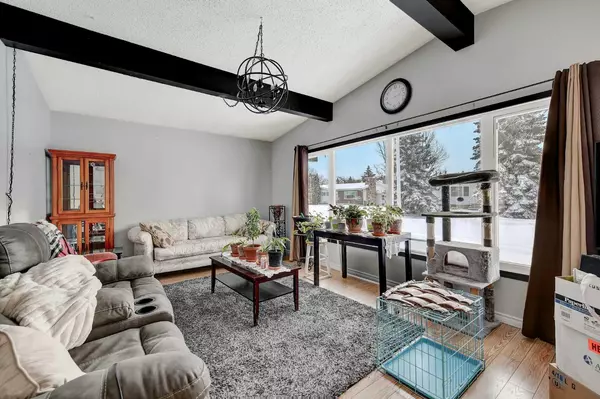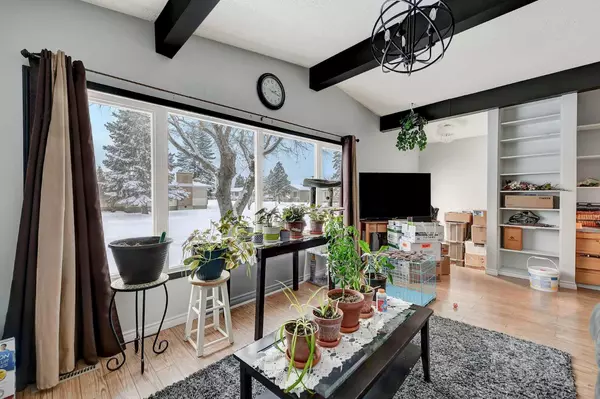$285,000
$289,900
1.7%For more information regarding the value of a property, please contact us for a free consultation.
9932 87 AVE Grande Prairie, AB T8V 0B2
3 Beds
3 Baths
1,157 SqFt
Key Details
Sold Price $285,000
Property Type Single Family Home
Sub Type Detached
Listing Status Sold
Purchase Type For Sale
Square Footage 1,157 sqft
Price per Sqft $246
Subdivision Highland Park
MLS® Listing ID A2100859
Sold Date 01/29/24
Style Bungalow
Bedrooms 3
Full Baths 3
Originating Board Grande Prairie
Year Built 1964
Annual Tax Amount $3,439
Tax Year 2023
Lot Size 7,200 Sqft
Acres 0.17
Property Sub-Type Detached
Property Description
Fully developed Bungalow with main floor laundry, RV Parking, carport (26x14), workshop(18x14), and large fenced back yard with 2 sheds, firepit area, and all new sod. . Mother in law suite potential. Located on a quiet street in Highland Park. 2 beds and 2 baths on the main floor. Master bedroom has new 3 piece ensuite and patio doors to the backyard. Vaulted ceilings with exposed beam in the living room. Shingles, vinyl windows, and siding all completed 6 years ago. Basement fully renovated 4 years ago with new paint, flooring, kitchenette, 3 piece bathroom, bedroom, storage room, cold storage room, high efficiency furnace, and hot water tank.
Location
State AB
County Grande Prairie
Zoning RG
Direction S
Rooms
Other Rooms 1
Basement Finished, Full
Interior
Interior Features Beamed Ceilings, High Ceilings, Laminate Counters, No Smoking Home, Sump Pump(s), Vaulted Ceiling(s), Vinyl Windows
Heating Floor Furnace, Natural Gas
Cooling None
Flooring Carpet, Laminate, Linoleum
Appliance See Remarks
Laundry Main Level
Exterior
Parking Features Attached Carport
Carport Spaces 1
Garage Description Attached Carport
Fence Fenced
Community Features Playground, Schools Nearby, Shopping Nearby, Sidewalks, Street Lights, Tennis Court(s), Walking/Bike Paths
Roof Type Asphalt Shingle
Porch Deck
Lot Frontage 60.0
Total Parking Spaces 4
Building
Lot Description Back Yard, City Lot
Foundation Poured Concrete
Architectural Style Bungalow
Level or Stories One
Structure Type Vinyl Siding
Others
Restrictions None Known
Tax ID 83545346
Ownership Private
Read Less
Want to know what your home might be worth? Contact us for a FREE valuation!

Our team is ready to help you sell your home for the highest possible price ASAP






