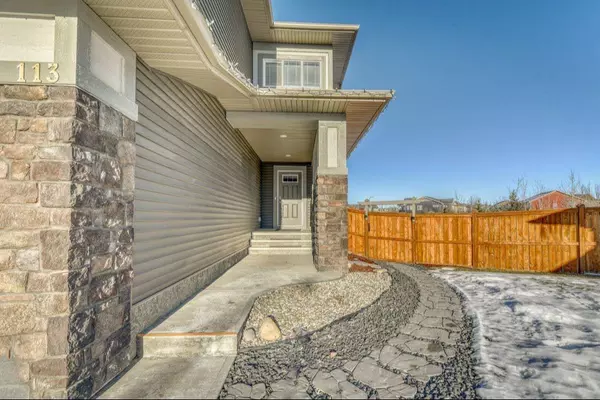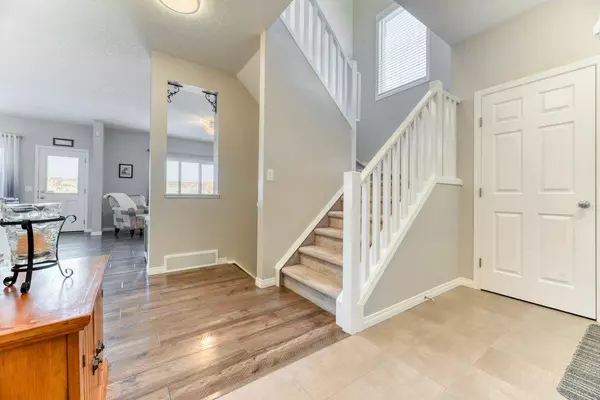$759,100
$759,000
For more information regarding the value of a property, please contact us for a free consultation.
113 Mist Mountain Rise Okotoks, AB T1S 5P6
4 Beds
3 Baths
2,423 SqFt
Key Details
Sold Price $759,100
Property Type Single Family Home
Sub Type Detached
Listing Status Sold
Purchase Type For Sale
Square Footage 2,423 sqft
Price per Sqft $313
Subdivision Mountainview
MLS® Listing ID A2096825
Sold Date 01/26/24
Style 2 Storey
Bedrooms 4
Full Baths 2
Half Baths 1
Originating Board Calgary
Year Built 2017
Annual Tax Amount $4,812
Tax Year 2023
Lot Size 6,086 Sqft
Acres 0.14
Property Description
THIS IS THE ONE YOU’VE BEEN WAITING FOR! Welcome to just over 2400sf of family fashioned living inside this impeccable 4BR, 2.5 bath 2-storey home. Pride of ownership is evident no matter where you look….and really all you need to do is unpack your boxes and move in. This exceptional open floor plan is so functional and works well for the growing family. They say the heart of the home is the KITCHEN and this one definitely doesn’t disappoint with top of the line stainless appliances, abundance of cabinetry, huge island, full pantry plus the walkthrough separate serving area with handy sink and loads more storage is such a dream for entertaining or just keeping your day to day organized. The kitchen sides onto the LIVING ROOM with gas fireplace while the DINING AREA leads to a two-level wood deck with a gas hookup. The upper level boasts the built-in desk/office area, laundry, 2nd full bathroom, spacious BONUS ROOM and 4 large bedrooms including the Primary with full ensuite bath and double walk-in closets too! The BASEMENT is unspoiled and awaits your creativity or enjoy having room for storage. Heading outdoors you are going to fall in love with the size of the well manicured & landscaped yard backing onto green space and I’m sure it will be the place you’ll want to gather for bonfires and s’mores! Other fine features include an upgraded roof for potential solar panels, raised flower beds, A/C, heated attached double garage, alarm system and door bell camera for security. This exceptional property is close to parks, trails, shopping and everything else that matters. Have a look at the pictures, watch the video then call to view for yourself before its too late…you won’t be disappointed.
Location
State AB
County Foothills County
Zoning TN
Direction W
Rooms
Basement Full, Unfinished
Interior
Interior Features Bathroom Rough-in, Double Vanity, Granite Counters, Kitchen Island, No Smoking Home, Open Floorplan, Pantry, Soaking Tub, Walk-In Closet(s)
Heating Forced Air, Natural Gas
Cooling Central Air
Flooring Carpet, Tile, Vinyl Plank
Fireplaces Number 1
Fireplaces Type Blower Fan, Gas, Living Room
Appliance Built-In Oven, Central Air Conditioner, Dishwasher, Dryer, Gas Cooktop, Microwave, Refrigerator, Washer
Laundry Upper Level
Exterior
Parking Features Double Garage Attached, Garage Door Opener, Heated Garage
Garage Spaces 2.0
Garage Description Double Garage Attached, Garage Door Opener, Heated Garage
Fence Fenced
Community Features Playground, Schools Nearby, Shopping Nearby, Sidewalks, Street Lights, Walking/Bike Paths
Roof Type Asphalt Shingle
Porch Deck, Front Porch
Lot Frontage 71.43
Total Parking Spaces 4
Building
Lot Description Backs on to Park/Green Space, Garden, No Neighbours Behind, Landscaped, Pie Shaped Lot
Foundation Poured Concrete
Architectural Style 2 Storey
Level or Stories Two
Structure Type Cement Fiber Board,Stone,Vinyl Siding
Others
Restrictions Restrictive Covenant
Tax ID 84558190
Ownership Private
Read Less
Want to know what your home might be worth? Contact us for a FREE valuation!

Our team is ready to help you sell your home for the highest possible price ASAP







