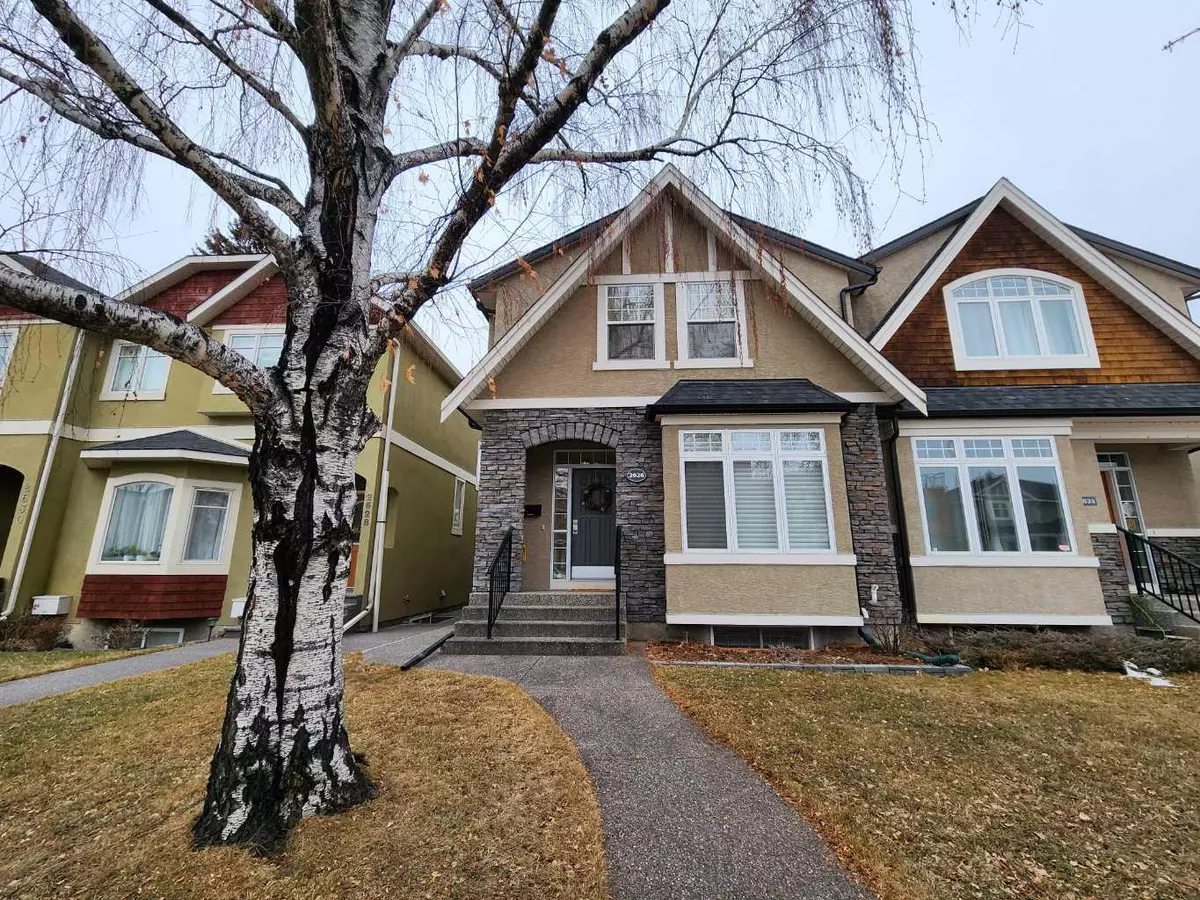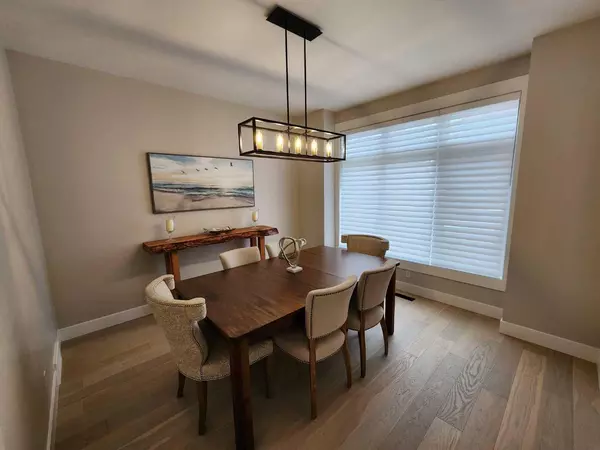$952,500
$969,000
1.7%For more information regarding the value of a property, please contact us for a free consultation.
2626 6 AVE NW Calgary, AB T2N0X8
4 Beds
4 Baths
1,789 SqFt
Key Details
Sold Price $952,500
Property Type Single Family Home
Sub Type Semi Detached (Half Duplex)
Listing Status Sold
Purchase Type For Sale
Square Footage 1,789 sqft
Price per Sqft $532
Subdivision West Hillhurst
MLS® Listing ID A2100511
Sold Date 01/26/24
Style 2 Storey,Side by Side
Bedrooms 4
Full Baths 3
Half Baths 1
Originating Board Calgary
Year Built 2004
Annual Tax Amount $4,501
Tax Year 2023
Lot Size 3,013 Sqft
Acres 0.07
Property Description
Nestled in prestigious West Hillhurst on a quiet, tree-lined street, this completely renovated and impeccably clean home is just a stone's throw from Kensington, downtown, the river pathways, one block from a large off-leash dog park and a 10-minute walk to the Foothills Hospital. This charming semi-detached home offers over 2400 sq. ft. of comfortable living space, including a fully finished basement and double detached garage. Paved back lane keeps the dust down.
Upon entering, you are welcomed by an elegant dining room steps away from the exquisite, newly designed dream kitchen with a 9 ft. island easily seating 4 for casual dining, floor to ceiling cabinets, a 6-burner dual fuel Italian range, top of the line counter depth 36” fridge, a coffee bar and built in microwave. Just off the kitchen is a cozy living room, complete with a newly reconfigured Valour linear gas fireplace with Heatshift technology. An enlarged 3 locker mudroom and newly added powder room complete the main floor. Ascending hardwood stairs to the upper level, you'll find the full primary suite with vaulted ceiling, walk in closet and spa-inspired 5 piece en-suite featuring an enlarged shower with built-in seat, a stand-alone soaker tub, and dual sinks with quartz countertops. Two spacious secondary bedrooms with oak wood floors, a 4 piece family bath and a laundry room complete the 2nd level.
The expansive finished basement with in-floor heat, includes a fourth bedroom with a newly added en-suite bathroom. The large entertainment space has 12 feet of custom cabinetry with room for a giant TV to enjoy movie night with the family or the big game. The fully fenced backyard with a large exposed aggregate patio promises memorable outdoor gatherings during the warm summer months. The West Hillhurst community offers a perfect blend of everyday convenience and leisurely living, with Helicopter Park one block away, Foothills Hospital - a 10 minute walk, and schools and shops just around the corner. This home, with a long list of renovations to be provided upon request, is a must see!
Location
State AB
County Calgary
Area Cal Zone Cc
Zoning R-C2
Direction S
Rooms
Basement Finished, Full
Interior
Interior Features Built-in Features, Ceiling Fan(s), Central Vacuum, Closet Organizers, High Ceilings, Kitchen Island, No Animal Home, No Smoking Home, Quartz Counters, Soaking Tub
Heating Forced Air, Natural Gas
Cooling None
Flooring Carpet, Ceramic Tile, Hardwood
Fireplaces Number 1
Fireplaces Type Gas, Living Room
Appliance Dishwasher, Electric Oven, Garage Control(s), Gas Cooktop, Microwave, Range Hood, Refrigerator, Washer/Dryer
Laundry Lower Level, Upper Level
Exterior
Garage Double Garage Detached
Garage Spaces 2.0
Garage Description Double Garage Detached
Fence Fenced
Community Features Park, Playground, Schools Nearby, Shopping Nearby, Sidewalks, Street Lights, Tennis Court(s), Walking/Bike Paths
Roof Type Asphalt Shingle
Porch Deck
Lot Frontage 25.0
Exposure S
Total Parking Spaces 2
Building
Lot Description Back Lane, Back Yard, Front Yard, Lawn, Landscaped, Paved
Foundation Poured Concrete
Architectural Style 2 Storey, Side by Side
Level or Stories Two
Structure Type Stone,Stucco,Wood Frame
Others
Restrictions None Known
Tax ID 83044547
Ownership Private
Read Less
Want to know what your home might be worth? Contact us for a FREE valuation!

Our team is ready to help you sell your home for the highest possible price ASAP







