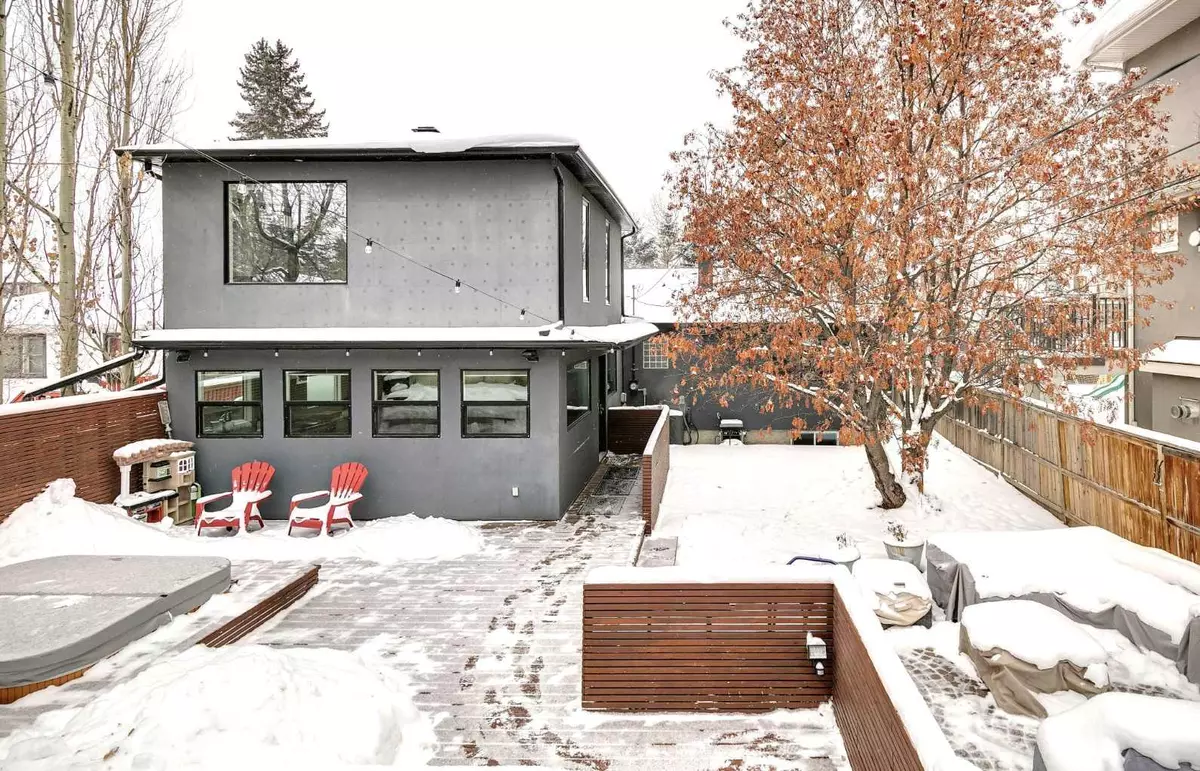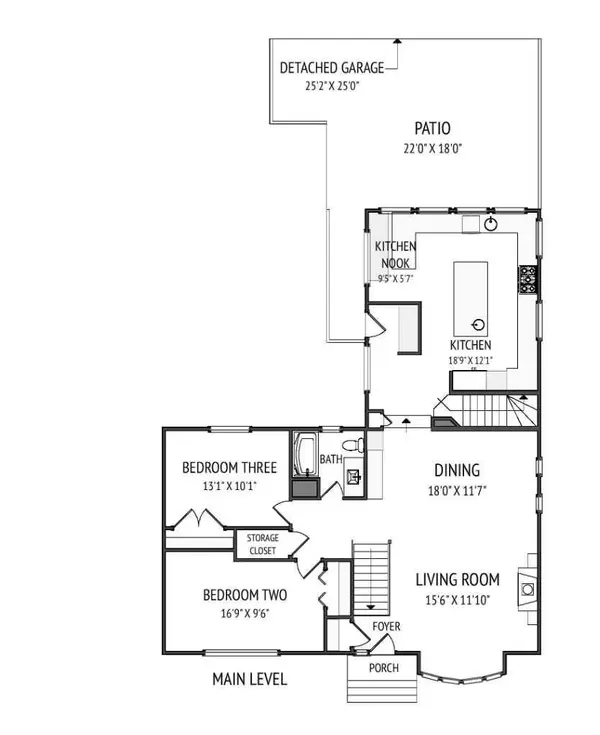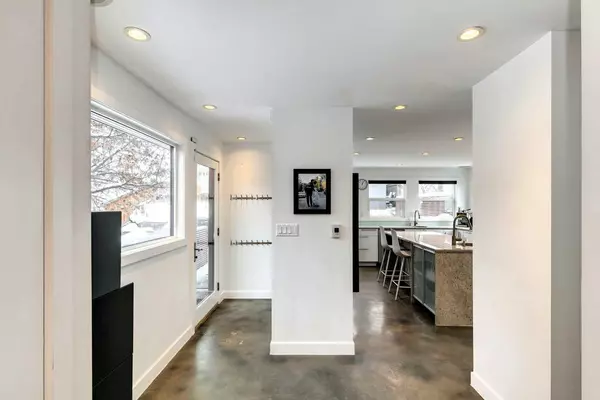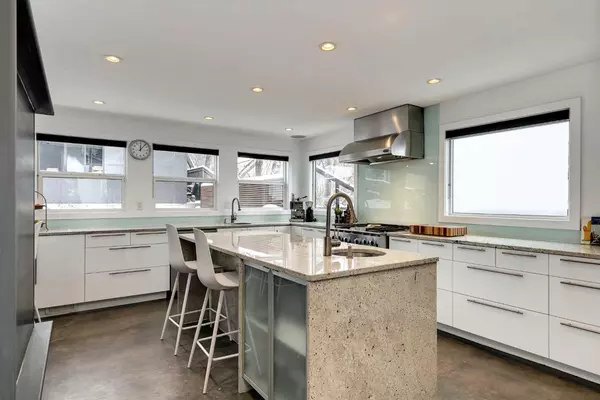$1,177,000
$1,085,000
8.5%For more information regarding the value of a property, please contact us for a free consultation.
3813 13A ST SW Calgary, AB T2T 5Y2
4 Beds
3 Baths
1,831 SqFt
Key Details
Sold Price $1,177,000
Property Type Single Family Home
Sub Type Detached
Listing Status Sold
Purchase Type For Sale
Square Footage 1,831 sqft
Price per Sqft $642
Subdivision Elbow Park
MLS® Listing ID A2098853
Sold Date 01/26/24
Style 1 and Half Storey
Bedrooms 4
Full Baths 3
Originating Board Calgary
Year Built 1950
Annual Tax Amount $5,707
Tax Year 2023
Lot Size 7,804 Sqft
Acres 0.18
Property Description
OPEN HOUSE SUNDAY JAN 28th 1-3pm. Upper Elbow Park location across from a park complete with playground and skating rink. Family home with nearly 2600 square feet of total development including 4 bedrooms and 3 full baths. Renovated by Rectangle Design in 2012 to offer stylish and modern finishes with large windows and great light quality throughout. Enormous kitchen with windows on 3 sides, huge island, extensive cabinetry, granite counters, professional-grade appliances and radiant-heated hard-wearing concrete floors. Built-in banquette for casual dining. The great room has large west windows and a gas fireplace; the dining room has built-in storage. 2 large children’s bedrooms and a 4-piece bath complete the main floor. Upper floor primary suite offers privacy plus a 4-piece ensuite bath and floating wall of closets. Fully developed down with a family room (home theatre system), games area, 4th bedroom and a 3-piece bath with walk-in shower and heated floor. Recent upgrades include new basement floor/subfloor and extensive service and repair of infrastructure and appliances. The large lot (50’ x 150+’) easily accommodates multiple outdoor spaces including a deck with hot tub, patios, grassed play space and a screen of evergreens on the west side. 3 convenient off-street parking stalls in addition to the oversized (25’ x 25’) double garage. In bounds for top schools including Elbow Park, William Reid and Western Canada High School. Half a block to River Park with its 52 acres of trails and Calgary’s favourite off-leash dog run. Minutes to shopping, endless amenities, the Glencoe Club and the downtown core. Great value!
Location
State AB
County Calgary
Area Cal Zone Cc
Zoning R-C1
Direction E
Rooms
Basement Finished, Full
Interior
Interior Features Built-in Features, Closet Organizers, Granite Counters, Kitchen Island, No Smoking Home, Open Floorplan, Soaking Tub, Storage
Heating Forced Air
Cooling Central Air
Flooring Carpet, Ceramic Tile, Concrete, Hardwood, Laminate
Fireplaces Number 1
Fireplaces Type Gas, Living Room
Appliance Built-In Gas Range, Built-In Refrigerator, Dishwasher, Dryer, Garage Control(s), Range Hood, Washer, Water Softener, Window Coverings
Laundry In Basement, Laundry Room
Exterior
Garage Double Garage Detached, Oversized
Garage Spaces 2.0
Garage Description Double Garage Detached, Oversized
Fence Fenced
Community Features Clubhouse, Park, Playground, Schools Nearby, Shopping Nearby, Tennis Court(s)
Roof Type Asphalt,Asphalt Shingle
Porch Deck, Terrace
Lot Frontage 50.04
Total Parking Spaces 4
Building
Lot Description No Neighbours Behind, Landscaped, Rectangular Lot
Foundation Poured Concrete
Architectural Style 1 and Half Storey
Level or Stories One and One Half
Structure Type Stucco,Wood Frame
Others
Restrictions Encroachment
Tax ID 82890063
Ownership Private
Read Less
Want to know what your home might be worth? Contact us for a FREE valuation!

Our team is ready to help you sell your home for the highest possible price ASAP







