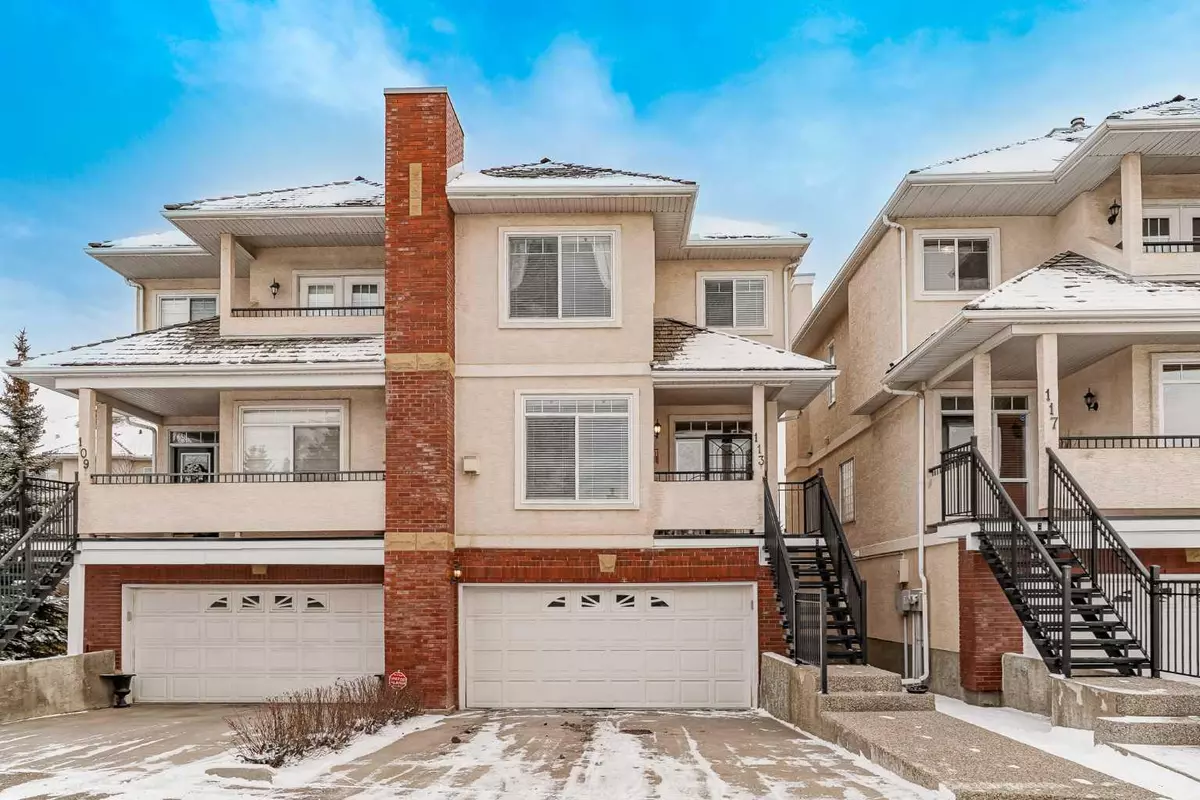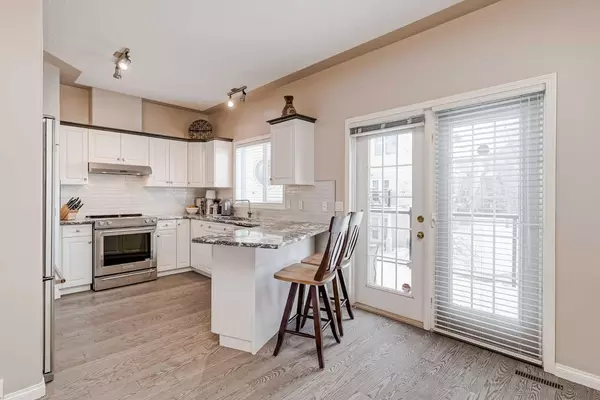$570,000
$550,000
3.6%For more information regarding the value of a property, please contact us for a free consultation.
113 Sierra Morena LNDG SW Calgary, AB T3H 4K3
3 Beds
4 Baths
1,601 SqFt
Key Details
Sold Price $570,000
Property Type Single Family Home
Sub Type Semi Detached (Half Duplex)
Listing Status Sold
Purchase Type For Sale
Square Footage 1,601 sqft
Price per Sqft $356
Subdivision Signal Hill
MLS® Listing ID A2100941
Sold Date 01/26/24
Style 2 Storey,Side by Side
Bedrooms 3
Full Baths 3
Half Baths 1
Condo Fees $553
Originating Board Calgary
Year Built 1999
Annual Tax Amount $2,812
Tax Year 2023
Lot Size 1,851 Sqft
Acres 0.04
Property Description
Discover the epitome of comfort and style in this meticulously maintained 3-bedroom, 3.5-bathroom residence. Recent upgrades, including new pre-engineered hardwood flooring and a tastefully renovated kitchen, showcase the pride of ownership evident in every corner. The open-concept design ensures a seamless flow throughout the interior, creating a welcoming and spacious atmosphere. The walk-out basement effortlessly connects to the courtyard and gazebo, offering a serene outdoor retreat. A main floor balcony provides breathtaking mountain views, while the upper floor with double primary bedrooms allows you to savour both sunrise and sunsets. This home not only features a double attached garage but also provides the convenience of a driveway and designated visitor parking. Each bedroom has it's own ensuite bathroom to enjoy. Additional perks, such as air conditioning, fresh paint, newer hot water tank, new stainless steel appliances, new washer and dryer; elevate this residence to true gem status. The Third bedroom on the lower floor comes complete with its own full ensuite bathroom. Nestled close to parks, walking paths, and various amenities, this home ensures easy access routes for your convenience. Immerse yourself in the beauty of nature while relishing the bright and exceptionally clean interior of your own home.
Location
State AB
County Calgary
Area Cal Zone W
Zoning R-C2
Direction W
Rooms
Basement Finished, Walk-Out To Grade
Interior
Interior Features Built-in Features, Central Vacuum, Closet Organizers, High Ceilings, No Smoking Home, Open Floorplan, Pantry, Quartz Counters, Skylight(s), Storage, Walk-In Closet(s)
Heating Fireplace(s), Forced Air, Natural Gas
Cooling Central Air
Flooring Hardwood, Tile, Vinyl
Fireplaces Number 1
Fireplaces Type Gas, Living Room
Appliance Central Air Conditioner, Dishwasher, Electric Stove, Microwave Hood Fan, Refrigerator, Washer/Dryer
Laundry In Unit
Exterior
Garage Double Garage Attached
Garage Spaces 2.0
Garage Description Double Garage Attached
Fence None
Community Features Park, Playground, Schools Nearby, Shopping Nearby, Sidewalks, Street Lights, Walking/Bike Paths
Amenities Available Park, Parking, Playground, Snow Removal, Trash, Visitor Parking
Roof Type Shake,Wood
Porch Deck, Front Porch
Lot Frontage 24.41
Total Parking Spaces 4
Building
Lot Description Few Trees, Gazebo, Lawn, Landscaped, Level, Street Lighting
Foundation Poured Concrete
Architectural Style 2 Storey, Side by Side
Level or Stories Two
Structure Type Concrete,Mixed,Wood Frame
Others
HOA Fee Include Amenities of HOA/Condo,Common Area Maintenance,Insurance,Maintenance Grounds,Professional Management,Reserve Fund Contributions,Snow Removal,Trash
Restrictions None Known
Tax ID 83178721
Ownership Joint Venture
Pets Description Yes
Read Less
Want to know what your home might be worth? Contact us for a FREE valuation!

Our team is ready to help you sell your home for the highest possible price ASAP







