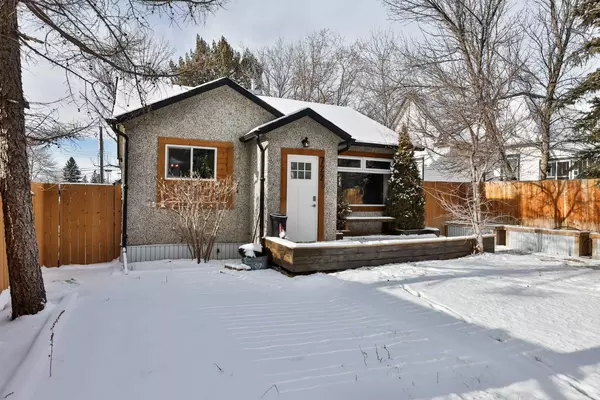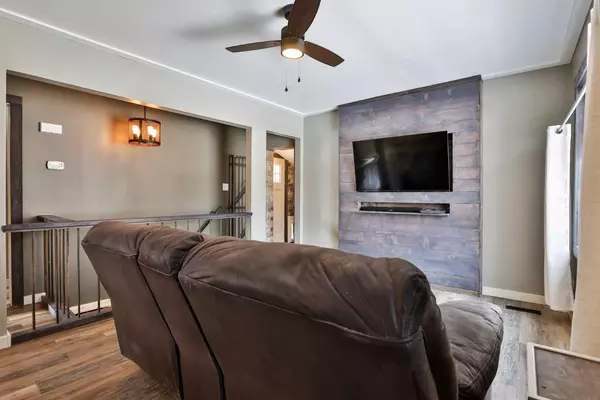$339,900
$339,900
For more information regarding the value of a property, please contact us for a free consultation.
722 9 ST S Lethbridge, AB T1J 2L7
2 Beds
2 Baths
744 SqFt
Key Details
Sold Price $339,900
Property Type Single Family Home
Sub Type Detached
Listing Status Sold
Purchase Type For Sale
Square Footage 744 sqft
Price per Sqft $456
Subdivision London Road
MLS® Listing ID A2100451
Sold Date 01/26/24
Style Bungalow
Bedrooms 2
Full Baths 2
Originating Board Lethbridge and District
Year Built 1946
Annual Tax Amount $2,340
Tax Year 2023
Lot Size 5,396 Sqft
Acres 0.12
Property Description
"CUTE AS CAN BE..... This London Road home has been fully renovated with a hip and trendy vibe!!!! " Step right in to the awesomeness, so cool and cozy!! The home has an open floor plan ,airy feel and a giant new Kitchen with tons of cabinets and counterspace. There are 2 Bedrooms and check out this main bathroom , incredible tile work, and the neatest fixtures. Downstairs has a cozy Family Room, another Bedroom, full Bath, and large Laundry Room with lots of storage. "CHECK OUT THIS" enormous backyard an "OASIS" offering a covered patio to entertain, a outdoor kitchen with bar for entertaining, a fire pit area, and an above ground outdoor pool. If you love to tinker you will appreciate the triple heated garage 24 x33 ft. with access to the paved back alley. Features include newer windows, a newer roof, and central air conditioning. This Home has It All – Just Unpack and Enjoy!
Location
State AB
County Lethbridge
Zoning R-L(L)
Direction E
Rooms
Basement Finished, Full
Interior
Interior Features Breakfast Bar, Built-in Features, Kitchen Island, Open Floorplan, Soaking Tub, Vinyl Windows
Heating Forced Air, Natural Gas
Cooling Central Air
Flooring Carpet, Tile, Vinyl Plank
Appliance Dishwasher, Garage Control(s), Range Hood, Refrigerator, Stove(s)
Laundry In Basement
Exterior
Garage Double Garage Detached
Garage Spaces 2.0
Garage Description Double Garage Detached
Fence Fenced
Community Features Park, Playground, Schools Nearby, Sidewalks, Street Lights
Roof Type Asphalt Shingle
Porch Patio
Lot Frontage 38.0
Total Parking Spaces 2
Building
Lot Description Back Lane, Back Yard, Landscaped, Wooded
Foundation Other
Architectural Style Bungalow
Level or Stories One
Structure Type Stucco,Vinyl Siding
Others
Restrictions None Known
Tax ID 83359018
Ownership Other
Read Less
Want to know what your home might be worth? Contact us for a FREE valuation!

Our team is ready to help you sell your home for the highest possible price ASAP







