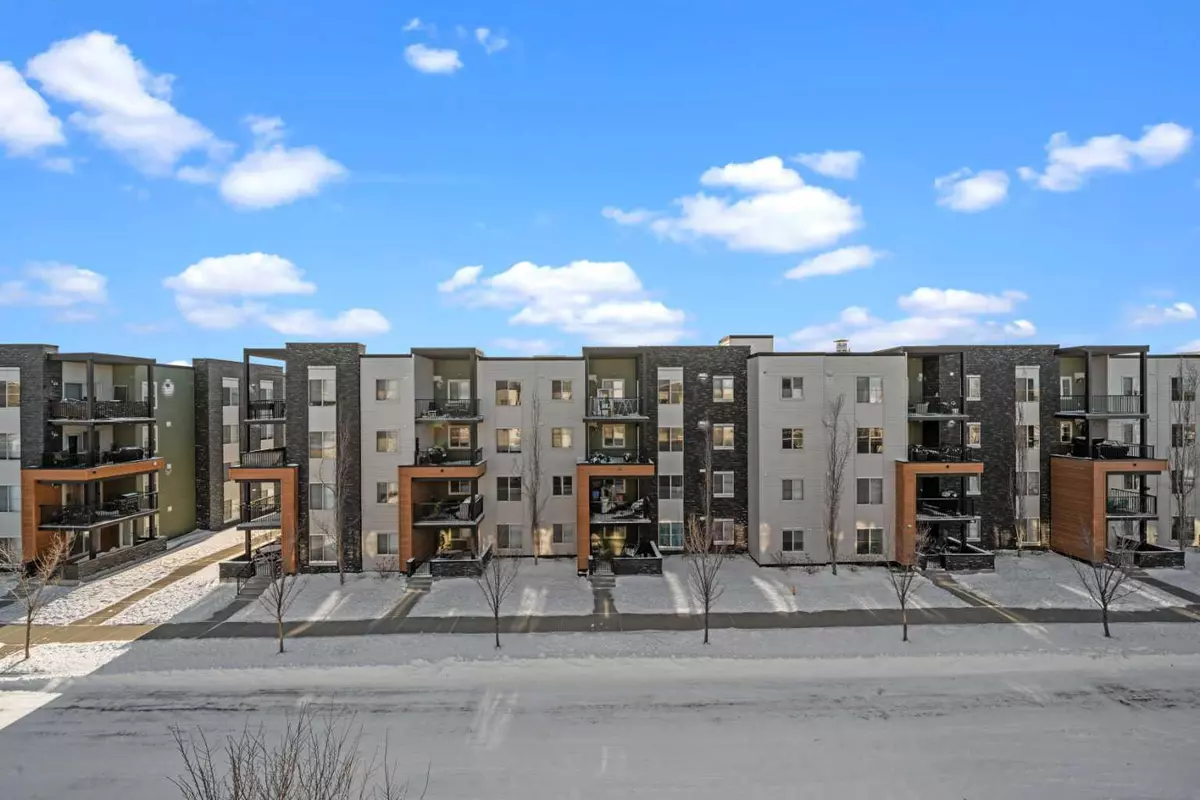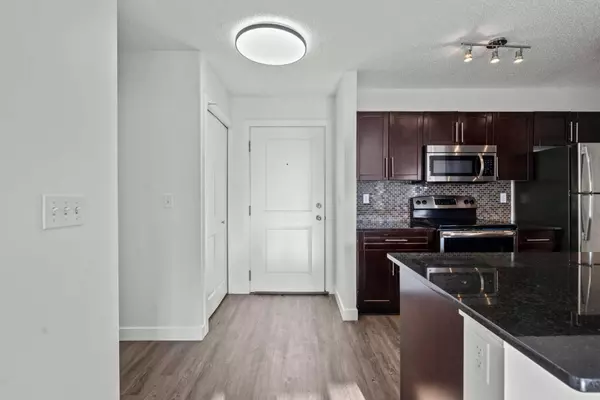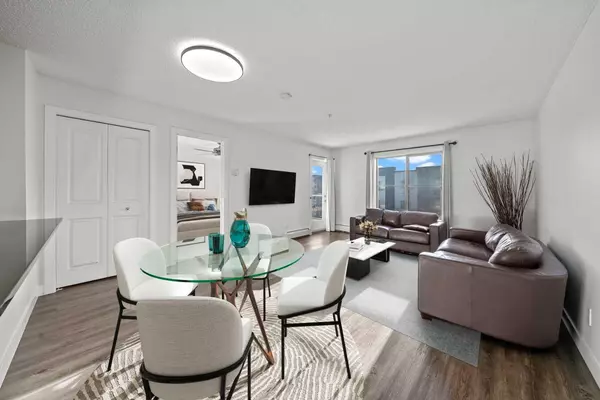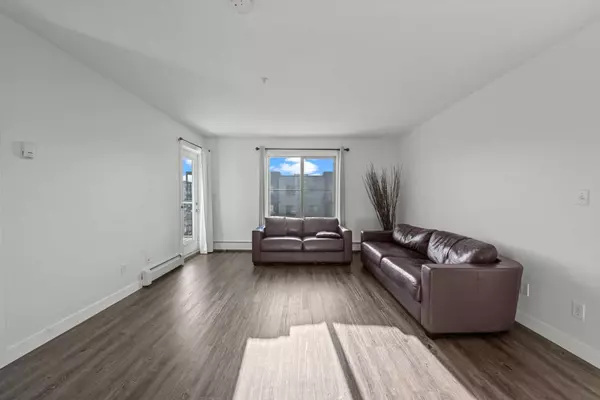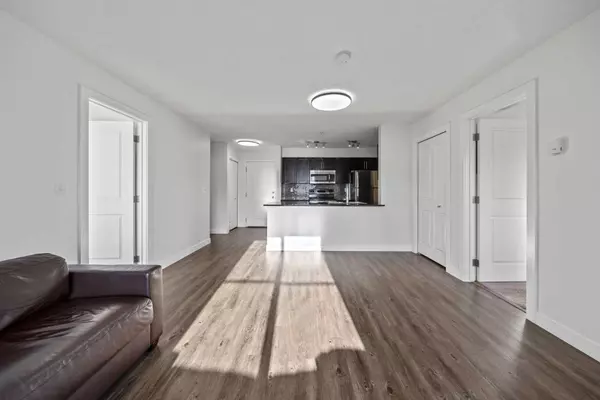$318,000
$300,000
6.0%For more information regarding the value of a property, please contact us for a free consultation.
2715 12 AVE SE #403 Calgary, AB T2A 4X8
2 Beds
2 Baths
800 SqFt
Key Details
Sold Price $318,000
Property Type Condo
Sub Type Apartment
Listing Status Sold
Purchase Type For Sale
Square Footage 800 sqft
Price per Sqft $397
Subdivision Albert Park/Radisson Heights
MLS® Listing ID A2101619
Sold Date 01/23/24
Style Apartment
Bedrooms 2
Full Baths 2
Condo Fees $460/mo
Originating Board Calgary
Year Built 2014
Annual Tax Amount $1,422
Tax Year 2023
Property Sub-Type Apartment
Property Description
TOP FLOOR, SUNNY SOUTH-FACING unit with 2 BEDROOMS, A DEN, 2 FULL BATHROOMS AND 2 VERY RARE BALCONIES just 6KM FROM DOWNTOWN! No neighbours above or across the hall plus upgraded flooring for sound absorption makes this unit extremely quiet. An abundance of NATURAL LIGHT, a FRESH COAT OF PAINT and NEW LIGHTING grace the OPEN FLOOR PLAN. The kitchen inspires culinary creativity featuring GRANITE COUNTERTOPS, a large eating bar peninsula island, STAINLESS STEEL APPLIANCES, lots of counter space and cabinets plus an enclosed pantry that also houses IN-SUITE LAUNDRY. A HANDY DEN is ideally tucked away from the main spaces giving privacy to a home office or simply use for extra storage. Relaxation is invited in the spacious living room with included leather couches and access to the first balcony. This fantastic outdoor space encourages summer barbeques and time spent unwinding soaking up the sunny south exposure and PARK VIEWS. The large primary bedroom is an inviting escape complete with DUAL WALK-THROUGH CLOSETS that lead to the private 3-piece ensuite boasting an UPGRADED STAND-UP SHOWER. The SECOND BEDROOM would make a wonderful space for working from home, hobbies or guests with a SECOND BALCONY for quiet coffee breaks in the fresh air. Conveniently the second bathroom is located right off of this bedroom. TITLED UNDERGROUND PARKING plus lots of visitor parking adds to your comfort. Ideally located within walking distance to parks, schools, shops and transit. Mere minutes away from downtown, trendy Inglewood, Fort Calgary Historic Park, the Calgary Zoo and The Max Bell Arena as well as several major roadways that make travelling in and out of the neighbourhood a breeze!
Location
State AB
County Calgary
Area Cal Zone E
Zoning M-C1
Direction N
Rooms
Other Rooms 1
Basement None
Interior
Interior Features Breakfast Bar, Ceiling Fan(s), Granite Counters, No Animal Home, No Smoking Home, Open Floorplan, Pantry, Soaking Tub, Storage, Walk-In Closet(s)
Heating Baseboard, Hot Water, Natural Gas
Cooling None
Flooring Carpet, Tile, Vinyl Plank
Appliance Dishwasher, Dryer, Electric Stove, Microwave Hood Fan, Refrigerator, Washer, Window Coverings
Laundry In Unit
Exterior
Parking Features Heated Garage, Parkade, Titled, Underground
Garage Description Heated Garage, Parkade, Titled, Underground
Community Features Park, Playground, Schools Nearby, Shopping Nearby, Walking/Bike Paths
Amenities Available Elevator(s), Secured Parking, Visitor Parking
Accessibility No Stairs/One Level
Porch Balcony(s)
Exposure S
Total Parking Spaces 1
Building
Story 4
Foundation Poured Concrete
Architectural Style Apartment
Level or Stories Single Level Unit
Structure Type Composite Siding,Stone,Wood Frame
Others
HOA Fee Include Common Area Maintenance,Heat,Insurance,Maintenance Grounds,Parking,Professional Management,Reserve Fund Contributions,Sewer,Snow Removal,Trash,Water
Restrictions Easement Registered On Title,Pet Restrictions or Board approval Required,Utility Right Of Way
Ownership Private
Pets Allowed Restrictions
Read Less
Want to know what your home might be worth? Contact us for a FREE valuation!

Our team is ready to help you sell your home for the highest possible price ASAP


