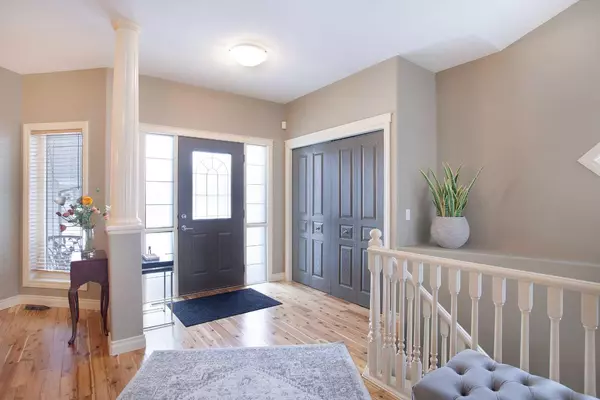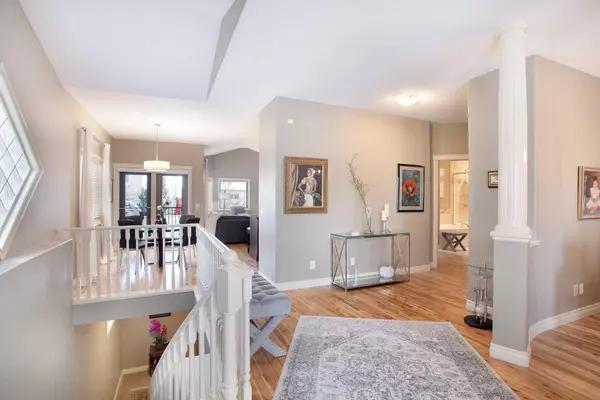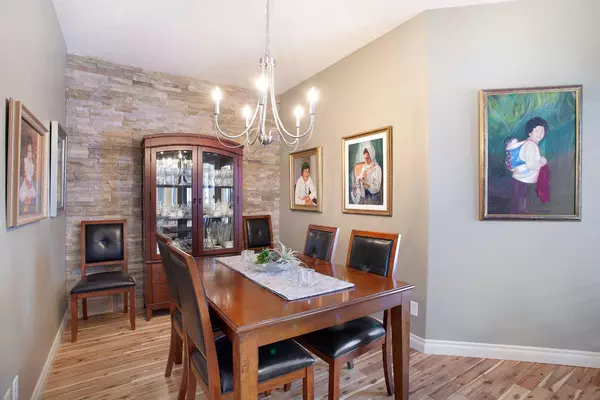$685,000
$689,000
0.6%For more information regarding the value of a property, please contact us for a free consultation.
16 Simcoe PL SW Calgary, AB T3H4T8
3 Beds
3 Baths
1,347 SqFt
Key Details
Sold Price $685,000
Property Type Single Family Home
Sub Type Semi Detached (Half Duplex)
Listing Status Sold
Purchase Type For Sale
Square Footage 1,347 sqft
Price per Sqft $508
Subdivision Signal Hill
MLS® Listing ID A2101108
Sold Date 01/23/24
Style Bungalow,Side by Side
Bedrooms 3
Full Baths 2
Half Baths 1
Condo Fees $508
Originating Board Calgary
Year Built 2000
Annual Tax Amount $3,903
Tax Year 2023
Lot Size 5,016 Sqft
Acres 0.12
Property Description
Elegantly maintained, this exquisite 3-bedroom, 2600sq ft BUNGALOW STYLE VILLA is now available in the coveted neighborhood of Signal Hill. With a master bedroom on the main floor and a fully developed basement featuring an attached DOUBLE car garage, this property stands out in its class. These units do not come available very often! Highlights include hardwood flooring throughout the main floor, electrical upgrades, new lighting fixtures, a top-to-bottom paint job, and new appliances paired with granite counters and an island with seating. The master en-suite boasts a luxurious transformation with a dual-sink vanity, granite countertops, new cabinets, faucets, a high-rise toilet, and a stunning travertine tile shower featuring Grohe controls, rain head, and hand shower wand. Additional upgrades include a heated floor with travertine tile, all-new lighting and switches, and a skylight. The main floor dining room can easily be converted to an office, adorned with a striking stone wall visible from the spacious foyer. The generous living/dining space, complete with ceiling speakers, seamlessly connects to the open-concept kitchen—an uncommon feature in all villas. Enjoy the warmth of the corner fireplace and abundant natural light streaming through numerous windows. Direct access to the deck from the dining/kitchen area provides an ideal space for year-round BBQs, equipped with a natural gas line. This unit boasts one-of-a-kind landscaping with an extensive stone patio and beautifully maintained shrub/perennial beds in the front, north side, and back. A main-floor laundry room, outfitted with newer cabinets, sink, counter, and plumbing, adds to the convenience. The attached double garage, drywalled, insulated, and finished with wood shelving, enhances the property's appeal. The basement level, with newer carpeted stairs, comprises two sizable bedrooms (or potential office or gym spaces), a full 3-piece bath, and an office area with built-in cabinets. The finished mechanical room and cold room, along with ample storage, contribute to the property's practicality.
Noteworthy details include newer lever-style hardware on all main floor doors, a new garage door opener in 2020, a new main water line regulator in 2020, and a new hot water tank in 2019. Situated in a well-run complex, the property enjoys a convenient yet peaceful location near the Westside Recreation Centre, LRT, parks, schools, dining, and shopping. Only 15 minutes from downtown Calgary, this residence offers a mountain view from the front steps. With no age restriction and the absence of a busy roadway in the rear, this home provides a serene living experience. Enjoy air conditioning during hot summers, and pets are permitted with board approval. Welcome to a community of great neighbours and a residence that embodies both luxury and practicality.
Location
State AB
County Calgary
Area Cal Zone W
Zoning R-C2
Direction W
Rooms
Basement Finished, Full
Interior
Interior Features Central Vacuum, Kitchen Island, No Smoking Home, Storage, Vinyl Windows
Heating Floor Furnace
Cooling Central Air
Flooring Carpet, Ceramic Tile, Hardwood
Fireplaces Number 1
Fireplaces Type Gas
Appliance Central Air Conditioner, Dishwasher, Dryer, Electric Range, Microwave Hood Fan, Refrigerator, Washer, Window Coverings
Laundry Laundry Room, Main Level
Exterior
Garage Double Garage Attached
Garage Spaces 2.0
Garage Description Double Garage Attached
Fence None
Community Features Schools Nearby, Shopping Nearby, Street Lights
Amenities Available Parking
Roof Type Asphalt
Porch Patio
Lot Frontage 43.41
Total Parking Spaces 4
Building
Lot Description Back Yard, Front Yard, Lawn, Landscaped, Level
Foundation Poured Concrete
Architectural Style Bungalow, Side by Side
Level or Stories One
Structure Type Stucco,Wood Frame
Others
HOA Fee Include Common Area Maintenance,Insurance,Maintenance Grounds,Professional Management,Reserve Fund Contributions,Snow Removal
Restrictions Board Approval
Ownership Private
Pets Description Restrictions, Yes
Read Less
Want to know what your home might be worth? Contact us for a FREE valuation!

Our team is ready to help you sell your home for the highest possible price ASAP







