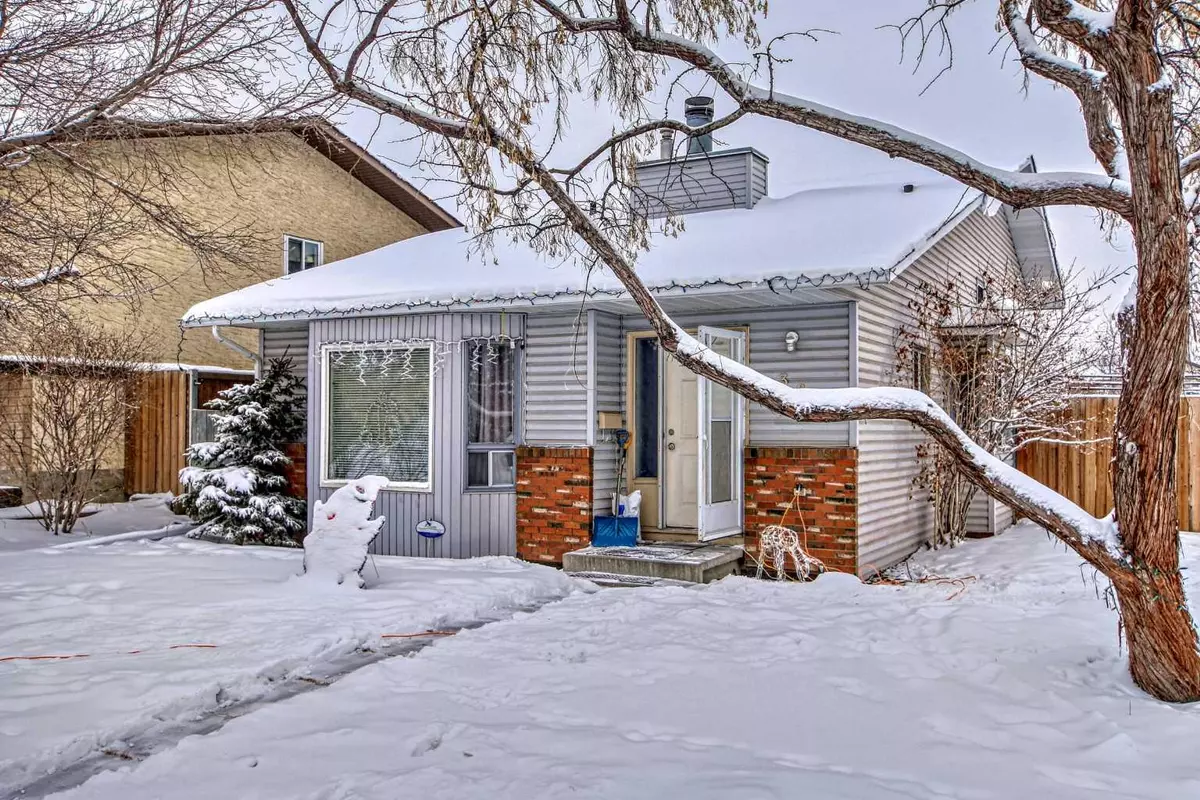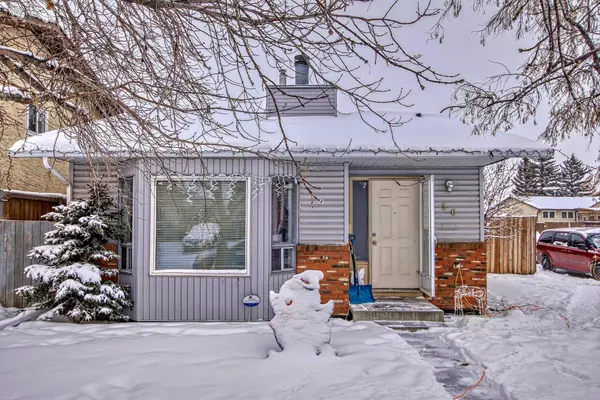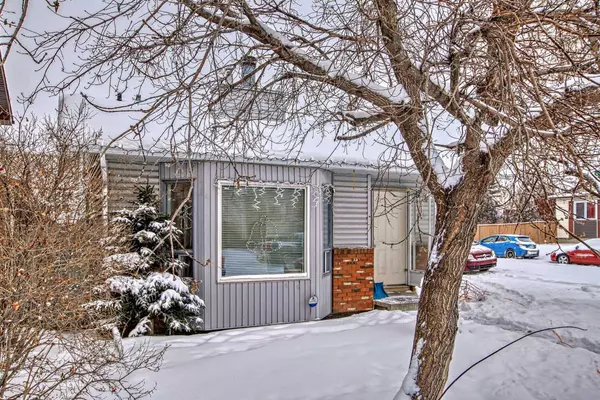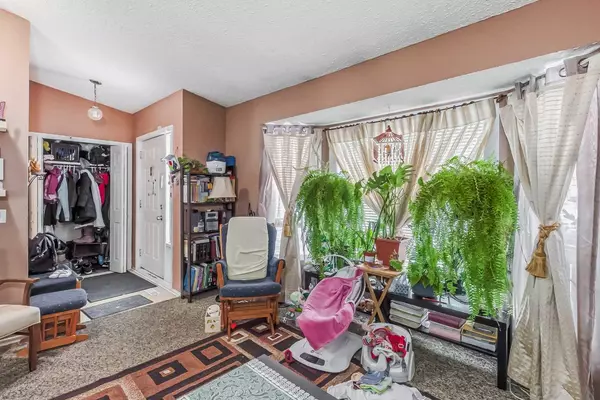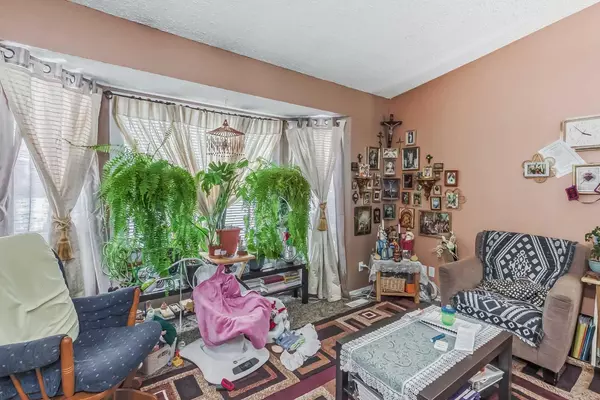$405,000
$399,999
1.3%For more information regarding the value of a property, please contact us for a free consultation.
36 Whitehaven RD NE Calgary, AB T1Y 5A4
3 Beds
3 Baths
1,074 SqFt
Key Details
Sold Price $405,000
Property Type Single Family Home
Sub Type Detached
Listing Status Sold
Purchase Type For Sale
Square Footage 1,074 sqft
Price per Sqft $377
Subdivision Whitehorn
MLS® Listing ID A2101546
Sold Date 01/22/24
Style 3 Level Split
Bedrooms 3
Full Baths 2
Half Baths 1
Originating Board Calgary
Year Built 1982
Annual Tax Amount $2,464
Tax Year 2023
Lot Size 3,939 Sqft
Acres 0.09
Property Description
Welcome to your dream home nestled in Whitehorn with 1,074 sqft of well-designed living space.
As you step inside, you are greeted by the warmth of the main floor featuring a bright living room, a spacious kitchen with a convenient breakfast nook, and a designated dining area—ideal for entertaining friends and family.
Ascend to the upper level, where you will find 3 bedrooms, providing ample space for rest and relaxation. The primary bedroom comes complete with a private 2-piece ensuite bath. A well-appointed 4-piece bathroom serves the additional bedrooms, offering both style and functionality.
The unfinished basement presents an excellent opportunity for customization and expansion, featuring a laundry room, a versatile family room, a practical kitchenette, and a modern 3-piece bathroom. This flexible space can be transformed to suit your specific needs, whether it's a home office, gym, or additional living quarters.
This home also comes with off-street parking for your ease and convenience. Embrace the community spirit and enjoy the proximity to local amenities, schools, and parks.
Don't miss the chance, schedule a showing today and experience the comfort and potential this property has to offer!
Location
State AB
County Calgary
Area Cal Zone Ne
Zoning R-C1
Direction N
Rooms
Basement Full, Unfinished
Interior
Interior Features Open Floorplan
Heating Forced Air, Natural Gas
Cooling None
Flooring Carpet, Linoleum
Appliance Dishwasher, Dryer, Range Hood, Refrigerator, Stove(s), Washer, Window Coverings
Laundry In Basement
Exterior
Garage Off Street
Garage Description Off Street
Fence None
Community Features Golf, Shopping Nearby
Roof Type Asphalt Shingle
Porch Balcony(s)
Lot Frontage 25.07
Total Parking Spaces 2
Building
Lot Description Back Lane, Corner Lot, Rectangular Lot
Foundation Poured Concrete
Architectural Style 3 Level Split
Level or Stories 3 Level Split
Structure Type Metal Frame,Wood Frame
Others
Restrictions None Known
Tax ID 82831520
Ownership Private
Read Less
Want to know what your home might be worth? Contact us for a FREE valuation!

Our team is ready to help you sell your home for the highest possible price ASAP



